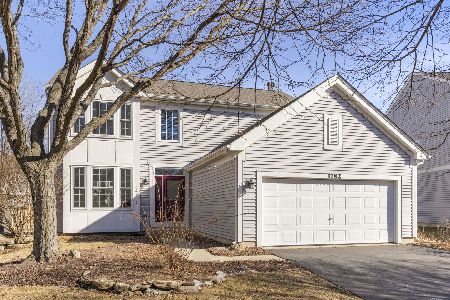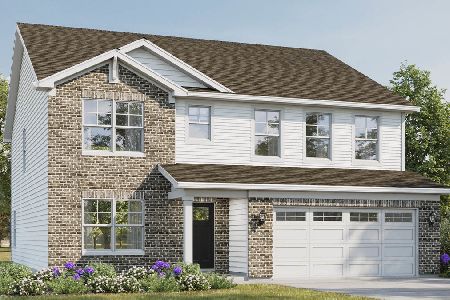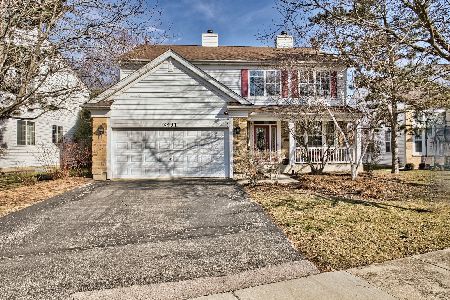2450 Baldwin Court, Aurora, Illinois 60503
$309,000
|
Sold
|
|
| Status: | Closed |
| Sqft: | 2,663 |
| Cost/Sqft: | $116 |
| Beds: | 4 |
| Baths: | 3 |
| Year Built: | 2004 |
| Property Taxes: | $10,129 |
| Days On Market: | 2478 |
| Lot Size: | 0,26 |
Description
Freshly painted in neutral colors, drive-way just seal coated, floors updated throughout, all baths updated, new roof/siding last year, brand new water heater! Don't miss this move in ready 4 bed 2.1 bath home! This home features granite countertops in the kitchen with stainless steel appliances, closet organizers, built in cabinets, sliding barn doors leading to the office, painted basement roughed in for plumbing. Located on a large lot on a cul-de-sac near walking paths and a pond. This one won't last long!
Property Specifics
| Single Family | |
| — | |
| Contemporary | |
| 2004 | |
| Partial | |
| — | |
| No | |
| 0.26 |
| Will | |
| Wheatlands | |
| 227 / Annual | |
| Insurance | |
| Public | |
| Public Sewer | |
| 10383175 | |
| 0701061060520000 |
Nearby Schools
| NAME: | DISTRICT: | DISTANCE: | |
|---|---|---|---|
|
Grade School
The Wheatlands Elementary School |
308 | — | |
|
Middle School
Bednarcik Junior High School |
308 | Not in DB | |
|
High School
Oswego East High School |
308 | Not in DB | |
Property History
| DATE: | EVENT: | PRICE: | SOURCE: |
|---|---|---|---|
| 1 Feb, 2007 | Sold | $283,000 | MRED MLS |
| 10 Jan, 2007 | Under contract | $289,000 | MRED MLS |
| — | Last price change | $280,000 | MRED MLS |
| 12 Sep, 2006 | Listed for sale | $295,000 | MRED MLS |
| 24 Jun, 2019 | Sold | $309,000 | MRED MLS |
| 28 May, 2019 | Under contract | $307,900 | MRED MLS |
| 17 May, 2019 | Listed for sale | $307,900 | MRED MLS |
Room Specifics
Total Bedrooms: 4
Bedrooms Above Ground: 4
Bedrooms Below Ground: 0
Dimensions: —
Floor Type: Vinyl
Dimensions: —
Floor Type: Vinyl
Dimensions: —
Floor Type: Vinyl
Full Bathrooms: 3
Bathroom Amenities: Separate Shower,Double Sink,Soaking Tub
Bathroom in Basement: 0
Rooms: No additional rooms
Basement Description: Unfinished
Other Specifics
| 2 | |
| Concrete Perimeter | |
| Asphalt | |
| Patio | |
| Cul-De-Sac | |
| 90 X 125 | |
| Unfinished | |
| Full | |
| Vaulted/Cathedral Ceilings, First Floor Laundry | |
| Range, Microwave, Dishwasher, Refrigerator, Washer, Dryer, Disposal | |
| Not in DB | |
| Sidewalks, Street Lights, Street Paved | |
| — | |
| — | |
| Wood Burning, Gas Starter |
Tax History
| Year | Property Taxes |
|---|---|
| 2007 | $395 |
| 2019 | $10,129 |
Contact Agent
Nearby Similar Homes
Nearby Sold Comparables
Contact Agent
Listing Provided By
john greene, Realtor










