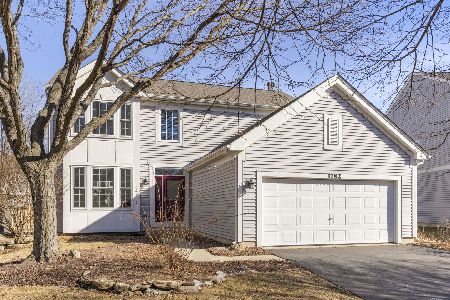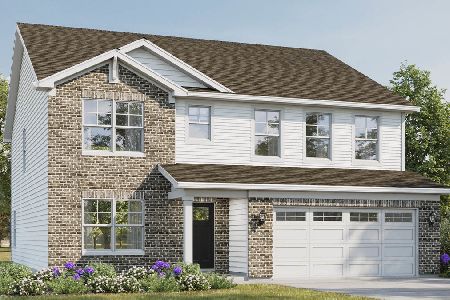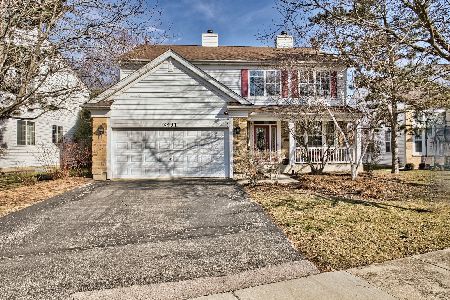2453 Albany Court, Aurora, Illinois 60503
$267,000
|
Sold
|
|
| Status: | Closed |
| Sqft: | 1,788 |
| Cost/Sqft: | $150 |
| Beds: | 3 |
| Baths: | 3 |
| Year Built: | 1998 |
| Property Taxes: | $7,542 |
| Days On Market: | 2509 |
| Lot Size: | 0,00 |
Description
Amazing curb appeal in this fabulous cul-de-sac location! Beautiful front porch. Roof and siding replaced in 2017. Fully fenced yard with brick paver patio. Bright & open layout. Soaring 2-story foyer, formal living room & dining room all feature wood laminate floors. Dining room open to kitchen with separate breakfast bar & island. Continue the open flow into the family room with cozy fireplace & brand new carpeting. 1st floor laundry. Finished basement with large rec room & separate office with French doors plus plenty of storage space. 2nd floor has 3 bedrooms which feature all new carpet, ceiling fans light fixtures in all rooms, spacious closets, including his & hers master closets. Master suite with full private bath. Soaker tub, dual sink vanity & separate shower & water closet. Freshly painted throughout! Wonderful location in school district 308. Close proximity to schools, parks, shopping & more!
Property Specifics
| Single Family | |
| — | |
| Traditional | |
| 1998 | |
| Partial | |
| — | |
| No | |
| — |
| Will | |
| Wheatlands-greenfield | |
| 227 / Annual | |
| Other | |
| Public | |
| Public Sewer | |
| 10345643 | |
| 0701061060390000 |
Nearby Schools
| NAME: | DISTRICT: | DISTANCE: | |
|---|---|---|---|
|
Grade School
The Wheatlands Elementary School |
308 | — | |
|
Middle School
Bednarcik Junior High School |
308 | Not in DB | |
|
High School
Oswego East High School |
308 | Not in DB | |
Property History
| DATE: | EVENT: | PRICE: | SOURCE: |
|---|---|---|---|
| 13 Jun, 2019 | Sold | $267,000 | MRED MLS |
| 29 Apr, 2019 | Under contract | $267,900 | MRED MLS |
| 16 Apr, 2019 | Listed for sale | $267,900 | MRED MLS |
Room Specifics
Total Bedrooms: 3
Bedrooms Above Ground: 3
Bedrooms Below Ground: 0
Dimensions: —
Floor Type: Carpet
Dimensions: —
Floor Type: Carpet
Full Bathrooms: 3
Bathroom Amenities: Separate Shower,Double Sink,Soaking Tub
Bathroom in Basement: 0
Rooms: Recreation Room,Office
Basement Description: Finished,Crawl
Other Specifics
| 2 | |
| Concrete Perimeter | |
| Asphalt | |
| Patio, Porch, Brick Paver Patio | |
| Cul-De-Sac,Fenced Yard,Irregular Lot | |
| 33X127X112X110 | |
| — | |
| Full | |
| Vaulted/Cathedral Ceilings, Wood Laminate Floors, First Floor Laundry | |
| Range, Microwave, Dishwasher, Refrigerator, Washer, Disposal | |
| Not in DB | |
| Sidewalks, Street Lights, Street Paved | |
| — | |
| — | |
| Gas Log, Gas Starter |
Tax History
| Year | Property Taxes |
|---|---|
| 2019 | $7,542 |
Contact Agent
Nearby Similar Homes
Nearby Sold Comparables
Contact Agent
Listing Provided By
Berkshire Hathaway HomeServices Elite Realtors










