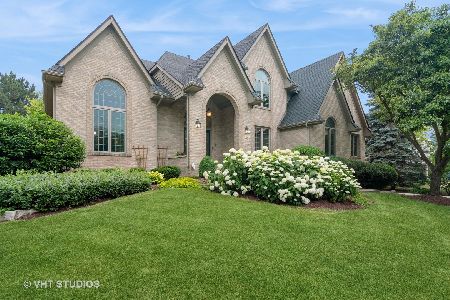2469 Legacy Drive, Aurora, Illinois 60502
$753,000
|
Sold
|
|
| Status: | Closed |
| Sqft: | 3,451 |
| Cost/Sqft: | $225 |
| Beds: | 4 |
| Baths: | 5 |
| Year Built: | 1992 |
| Property Taxes: | $16,810 |
| Days On Market: | 1790 |
| Lot Size: | 0,30 |
Description
Wow...Rare opportunity! Enjoy spectacular views of the 8th hole tee box at Stonebridge Golf Course from beautiful 2469 Legacy Drive in the Highlands. Tasteful yet comfortable, it makes a dramatic first impression with its curved wrought iron, 2-story staircase. The kitchen's stainless appliances, granite countertops, octagonal breakfast room, coffee bar, and center island seating provide ease of entertaining. Unique to this home is the custom three-season room which functions year-round thanks to the Heatilator gas fireplace with stone surround. It overlooks the gorgeously redesigned outdoor living space which easily accommodates parties of 75-100. Plenty of seating, this area boasts counter seating, custom exterior lighting, gas fire pit, custom gas grill & outdoor refrigerator, and custom waterfall feature, all softened by the lush trees & plants. Recently remodeled in 2019, the basement is the gathering spot with its custom wine cellar (750 bottle capacity) and custom bar area (KOrner Bar) with an ice maker. Luxury vinyl flooring flows throughout this space, from the tv room, basement kitchen, game area, and updated full bath. The basement e-learning area & stately main level office offer great flexibility for dual work or learn-at-home situations. The serene master suite provides his & hers walk-in closets & an intimate sitting room overlooking the backyard and phenomenal sunsets. A lavish master bath with heated floors, soaking tub, double sinks, and dressing table is your end-of-the-day retreat. Two more bedrooms sharing a Jack-n-Jill bath have custom closets & a new shiplap. Another generous guest bedroom & full bath complete this level. Owned solar panels coming on-line in March 2021, the new owners will enjoy the utility cost savings. Walk with the family across the street to parks and baseball/softball diamond. Hike at the nearby nature preserve, close to dining, shopping, and only a 6-minute drive to I88. Excellent Naperville District 204 Schools, 5-minute drive to Metea Valley High School. Please see Seller's list of over $600,000 of improvements/upgrades under "Additional Information." This house truly has it all!
Property Specifics
| Single Family | |
| — | |
| — | |
| 1992 | |
| Full,English | |
| — | |
| No | |
| 0.3 |
| Du Page | |
| Stonebridge | |
| 215 / Quarterly | |
| Insurance,Security | |
| Public | |
| Public Sewer | |
| 11004618 | |
| 0707303011 |
Nearby Schools
| NAME: | DISTRICT: | DISTANCE: | |
|---|---|---|---|
|
Grade School
Brooks Elementary School |
204 | — | |
|
Middle School
Granger Middle School |
204 | Not in DB | |
|
High School
Metea Valley High School |
204 | Not in DB | |
Property History
| DATE: | EVENT: | PRICE: | SOURCE: |
|---|---|---|---|
| 2 Jul, 2021 | Sold | $753,000 | MRED MLS |
| 8 Mar, 2021 | Under contract | $775,000 | MRED MLS |
| 26 Feb, 2021 | Listed for sale | $775,000 | MRED MLS |
| 16 Aug, 2023 | Sold | $905,000 | MRED MLS |
| 9 Jul, 2023 | Under contract | $850,000 | MRED MLS |
| 6 Jul, 2023 | Listed for sale | $850,000 | MRED MLS |
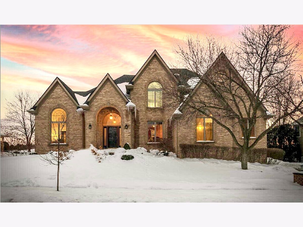
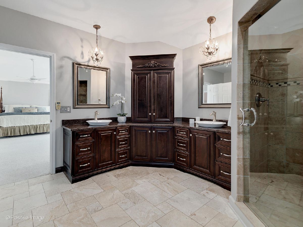
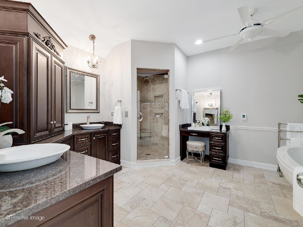
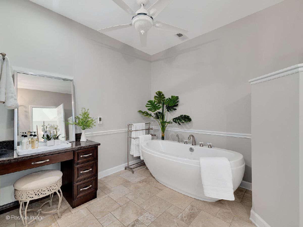
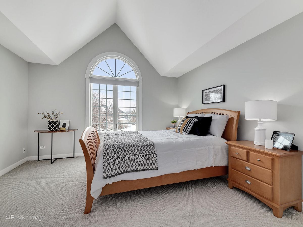
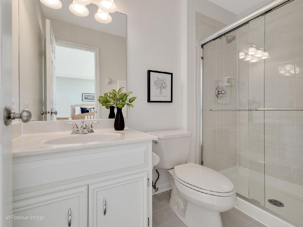
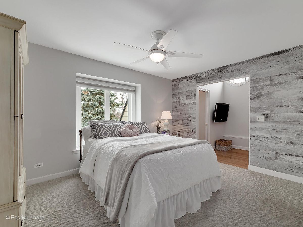
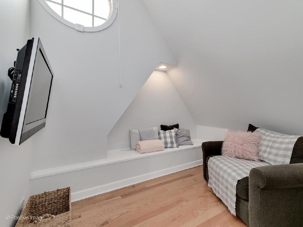
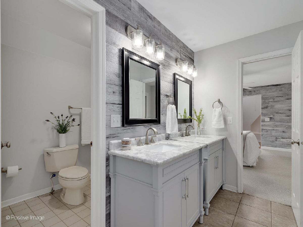
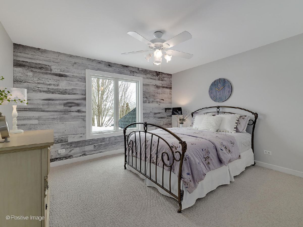
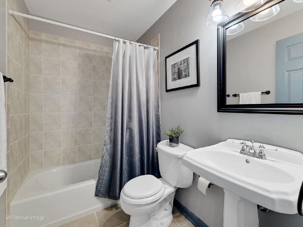
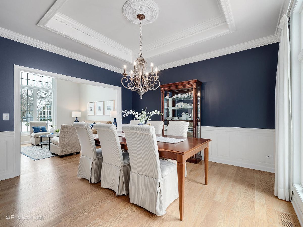
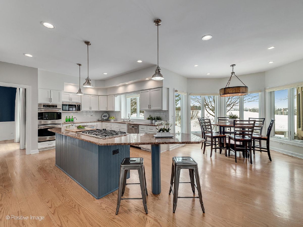
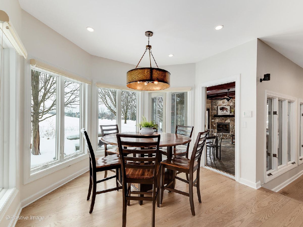
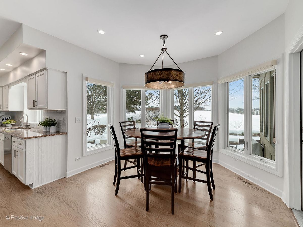
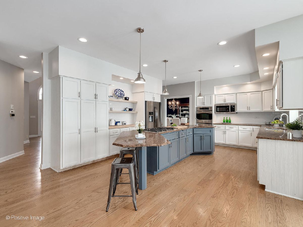
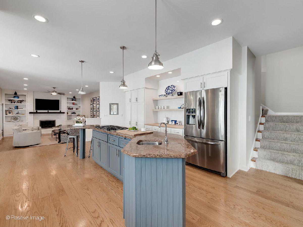
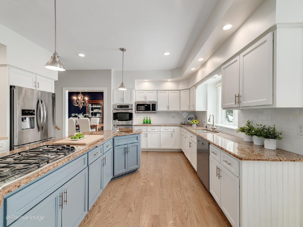
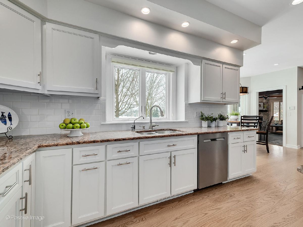
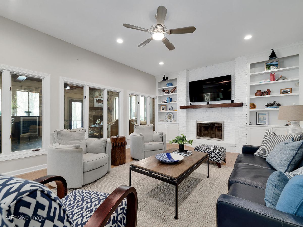
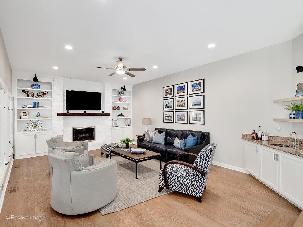
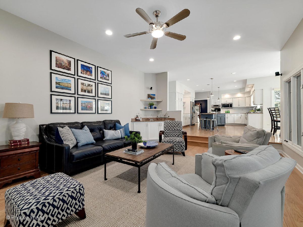
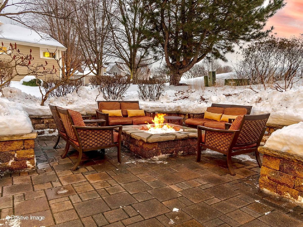
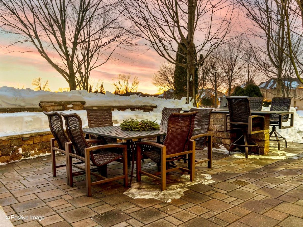
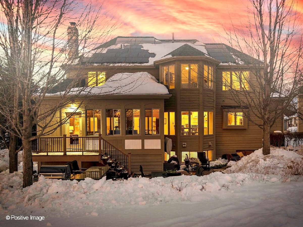
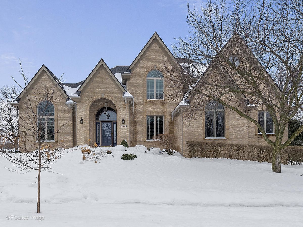
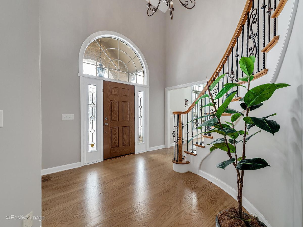
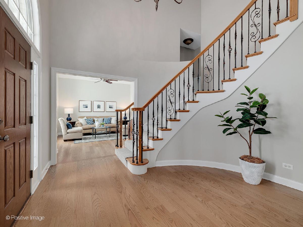
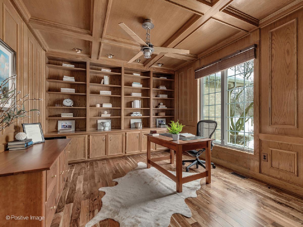
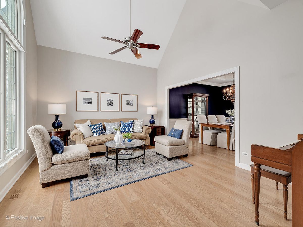
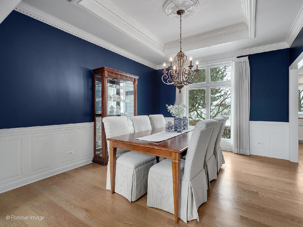
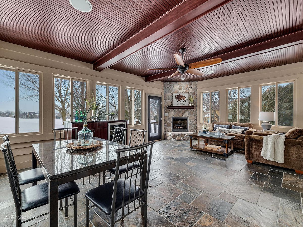
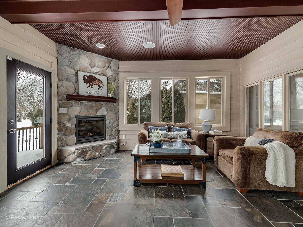
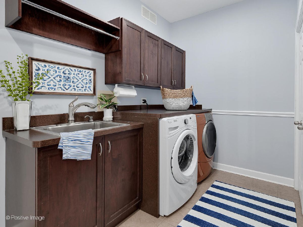
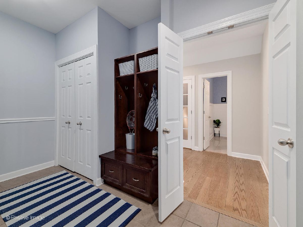
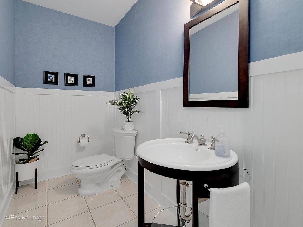
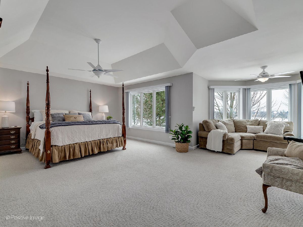
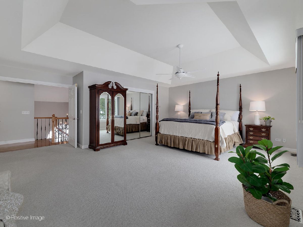
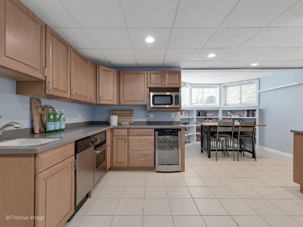
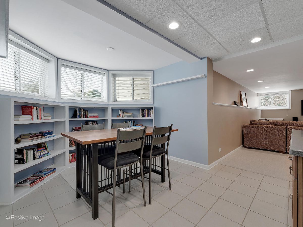
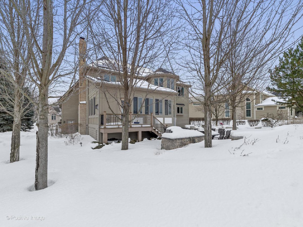
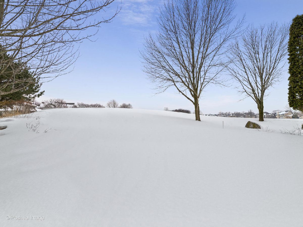
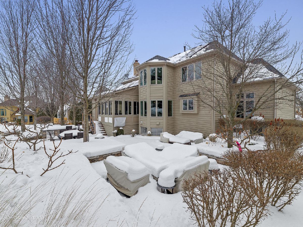
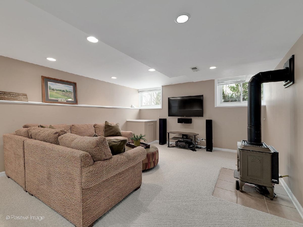
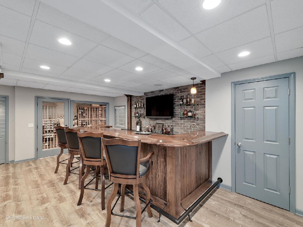
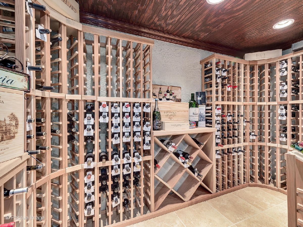
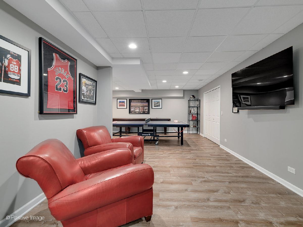
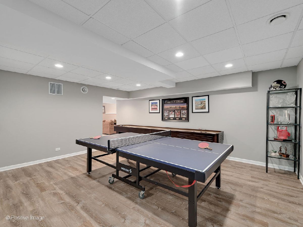
Room Specifics
Total Bedrooms: 4
Bedrooms Above Ground: 4
Bedrooms Below Ground: 0
Dimensions: —
Floor Type: Carpet
Dimensions: —
Floor Type: Carpet
Dimensions: —
Floor Type: Carpet
Full Bathrooms: 5
Bathroom Amenities: Double Sink
Bathroom in Basement: 1
Rooms: Game Room,Media Room,Kitchen,Heated Sun Room,Other Room,Office
Basement Description: Finished,Egress Window,Rec/Family Area,Storage Space
Other Specifics
| 3 | |
| — | |
| Concrete | |
| Brick Paver Patio, Storms/Screens, Fire Pit | |
| Golf Course Lot,Landscaped,Outdoor Lighting,Sidewalks,Streetlights | |
| 92X125X97X155 | |
| — | |
| Full | |
| Vaulted/Cathedral Ceilings, Bar-Wet, Hardwood Floors, First Floor Laundry, Built-in Features, Walk-In Closet(s), Open Floorplan, Granite Counters, Separate Dining Room | |
| Double Oven, Microwave, Dishwasher, Refrigerator, Washer, Dryer, Stainless Steel Appliance(s), Gas Cooktop | |
| Not in DB | |
| Park, Curbs, Sidewalks, Street Lights, Street Paved | |
| — | |
| — | |
| Wood Burning, Attached Fireplace Doors/Screen, Gas Starter, Heatilator |
Tax History
| Year | Property Taxes |
|---|---|
| 2021 | $16,810 |
Contact Agent
Nearby Similar Homes
Nearby Sold Comparables
Contact Agent
Listing Provided By
RE/MAX Suburban



