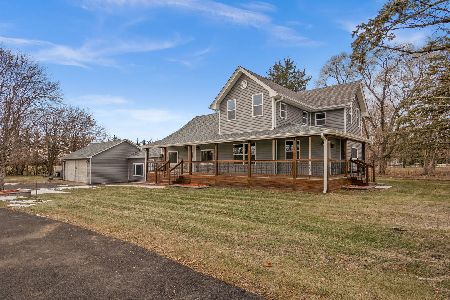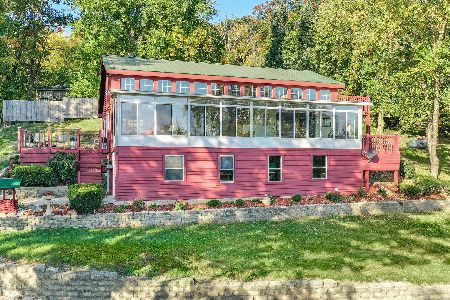2452 41st Road, Sheridan, Illinois 60551
$505,000
|
Sold
|
|
| Status: | Closed |
| Sqft: | 3,000 |
| Cost/Sqft: | $175 |
| Beds: | 6 |
| Baths: | 6 |
| Year Built: | 1989 |
| Property Taxes: | $6,800 |
| Days On Market: | 7021 |
| Lot Size: | 1,60 |
Description
Spectacular Custom Built Log Home/with 6 bed. & 6 Bths on 1.6 acres and Backs to 4 Wooded Acres. Floor to Ceiling Stone Fireplace. Open Kitchen w/ Granite Counter Tops and Huge Pantry. 2 Person Whirlpool, Walk-Out Finished Bmt, Dual Furnaces & Central Air. 3-car Garagew/Workshop,40x36 Pole Barn - Both with 220 Electric & 2 Driveways . Wrap-around deck. Motivated Sellers. MAKE OFFER!!!!!!
Property Specifics
| Single Family | |
| — | |
| — | |
| 1989 | |
| — | |
| — | |
| No | |
| 1.6 |
| La Salle | |
| — | |
| 0 / Not Applicable | |
| — | |
| — | |
| — | |
| 06328687 | |
| 09371070000000 |
Nearby Schools
| NAME: | DISTRICT: | DISTANCE: | |
|---|---|---|---|
|
Grade School
Sheridan |
2 | — | |
|
Middle School
Sheridan |
2 | Not in DB | |
|
High School
Serena High School |
2 | Not in DB | |
Property History
| DATE: | EVENT: | PRICE: | SOURCE: |
|---|---|---|---|
| 30 Mar, 2007 | Sold | $505,000 | MRED MLS |
| 23 Jan, 2007 | Under contract | $524,500 | MRED MLS |
| — | Last price change | $549,500 | MRED MLS |
| 1 Nov, 2006 | Listed for sale | $549,500 | MRED MLS |
Room Specifics
Total Bedrooms: 6
Bedrooms Above Ground: 6
Bedrooms Below Ground: 0
Dimensions: —
Floor Type: —
Dimensions: —
Floor Type: —
Dimensions: —
Floor Type: —
Dimensions: —
Floor Type: —
Dimensions: —
Floor Type: —
Full Bathrooms: 6
Bathroom Amenities: Separate Shower
Bathroom in Basement: 1
Rooms: —
Basement Description: Finished
Other Specifics
| 3 | |
| — | |
| Gravel | |
| — | |
| — | |
| 288X250 | |
| — | |
| — | |
| — | |
| — | |
| Not in DB | |
| — | |
| — | |
| — | |
| — |
Tax History
| Year | Property Taxes |
|---|---|
| 2007 | $6,800 |
Contact Agent
Nearby Sold Comparables
Contact Agent
Listing Provided By
ERA Naper Realty, Inc.





