2453 Kittridge Drive, West Dundee, Illinois 60118
$340,000
|
Sold
|
|
| Status: | Closed |
| Sqft: | 2,650 |
| Cost/Sqft: | $130 |
| Beds: | 5 |
| Baths: | 4 |
| Year Built: | 1992 |
| Property Taxes: | $10,021 |
| Days On Market: | 2037 |
| Lot Size: | 0,00 |
Description
Welcome to this gorgeous home with many upgrades throughout all done within the last 5 years! All new flooring on all levels, freshly painted first and 2nd levels, HVAC and roof in 2015, garage door '20. The kitchen has been recently upgraded with white cabinets with crown molding, Quartz countertops, newer stainless appliances, new backsplash and recessed lighting. Kitchen flows effortlessly into the spacious family room with a wet bar and a brick fireplace at its center. The dining and living rooms are perfect space for company. On the second level, the master suite features an enormous bedroom with tray ceiling, a sitting room with a balcony overlooking the spacious yard. The master bath has also been completely remodeled with dual tall vanity, make-up station, Jacuzzi tub and separate shower all beautifully tiled! Three additional spacious bedrooms and a bath complete the second level. Don't forget about the finished walkout basement perfect for entertaining and has a 5th bedroom. The corner lot allows for a spacious yard, deck and patio! Walking distance to dog park, minutes to downtown Dundee, shopping, dining, entertainment, I-90....you'll have it all!
Property Specifics
| Single Family | |
| — | |
| — | |
| 1992 | |
| Full,Walkout | |
| — | |
| No | |
| — |
| Kane | |
| Hills Of West Dundee | |
| 0 / Not Applicable | |
| None | |
| Public | |
| Public Sewer | |
| 10756906 | |
| 0321103028 |
Nearby Schools
| NAME: | DISTRICT: | DISTANCE: | |
|---|---|---|---|
|
Grade School
Dundee Highlands Elementary Scho |
300 | — | |
|
Middle School
Dundee Middle School |
300 | Not in DB | |
|
High School
H D Jacobs High School |
300 | Not in DB | |
Property History
| DATE: | EVENT: | PRICE: | SOURCE: |
|---|---|---|---|
| 12 Dec, 2014 | Sold | $195,000 | MRED MLS |
| 12 Nov, 2014 | Under contract | $219,900 | MRED MLS |
| 5 Nov, 2014 | Listed for sale | $219,900 | MRED MLS |
| 4 Jan, 2016 | Under contract | $0 | MRED MLS |
| 13 Nov, 2015 | Listed for sale | $0 | MRED MLS |
| 13 Aug, 2020 | Sold | $340,000 | MRED MLS |
| 1 Jul, 2020 | Under contract | $345,000 | MRED MLS |
| 25 Jun, 2020 | Listed for sale | $345,000 | MRED MLS |
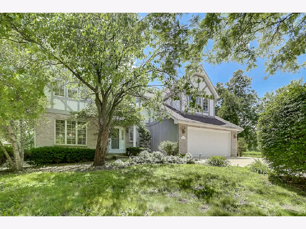
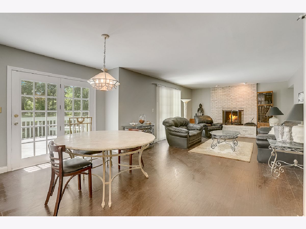
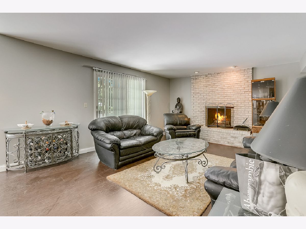
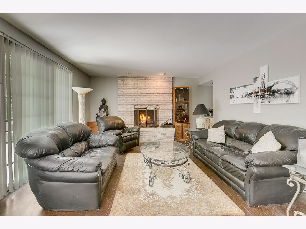
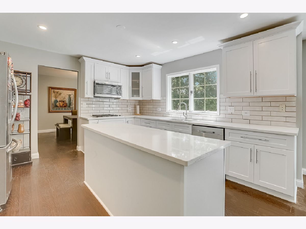
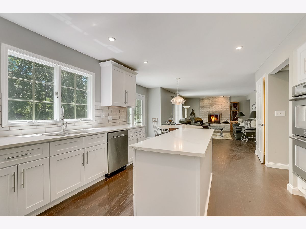
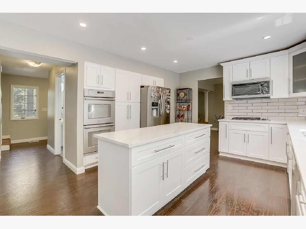
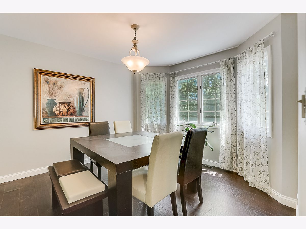
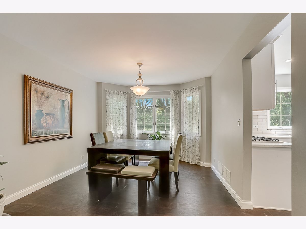
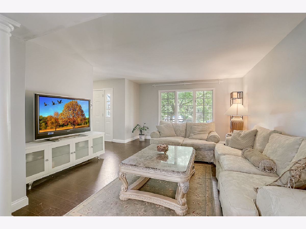
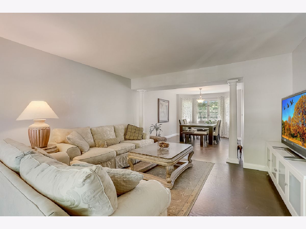
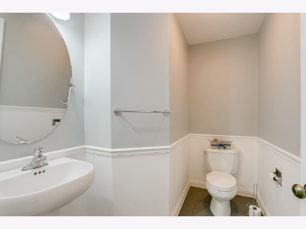
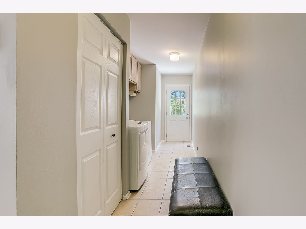
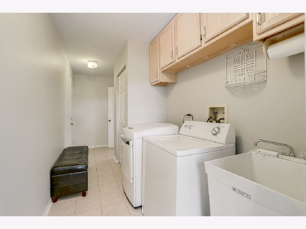
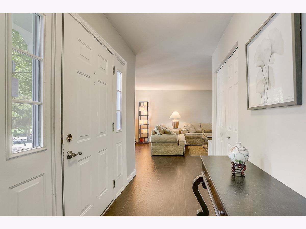
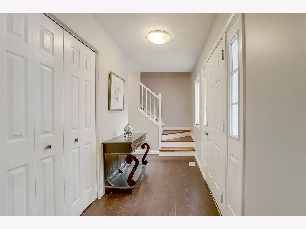
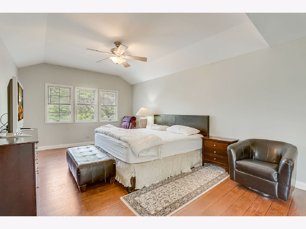
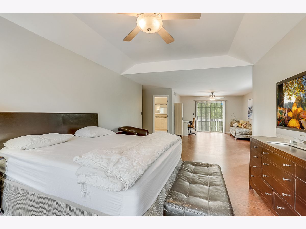
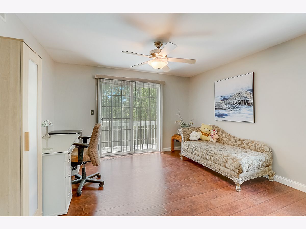
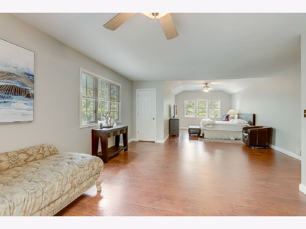
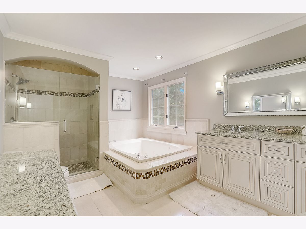
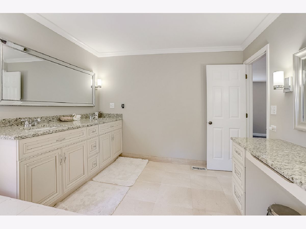
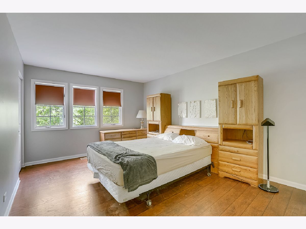
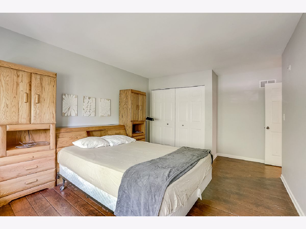
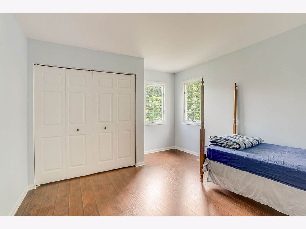
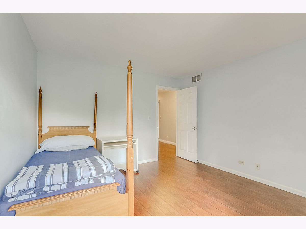
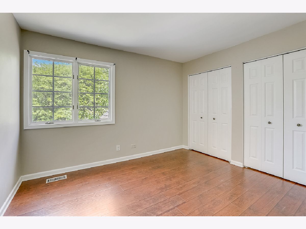
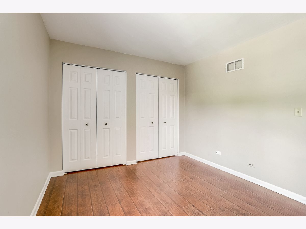
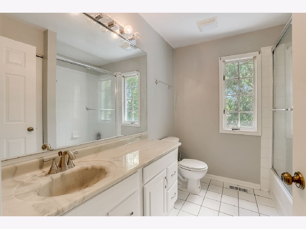
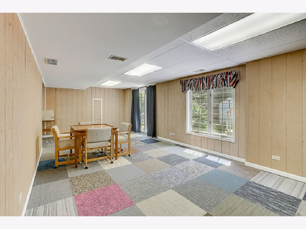
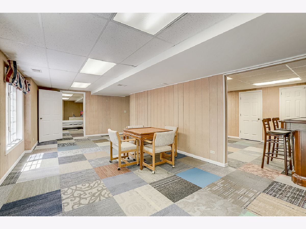
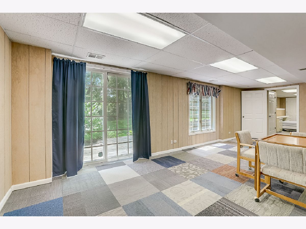
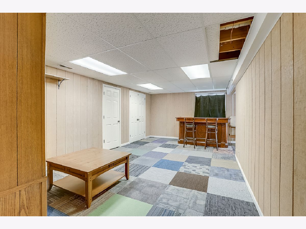
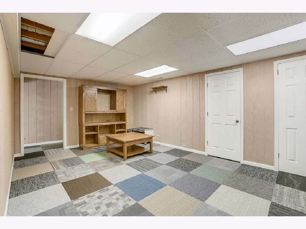
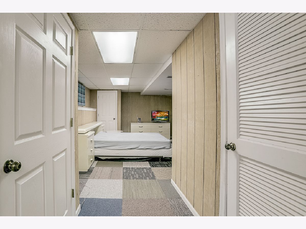
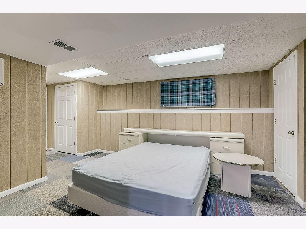
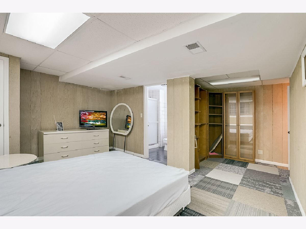
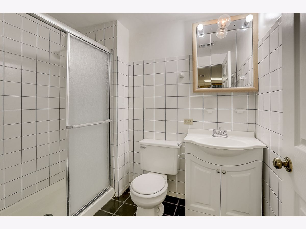
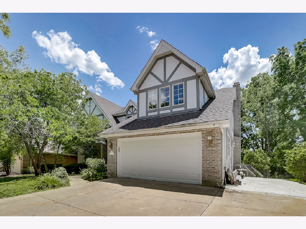
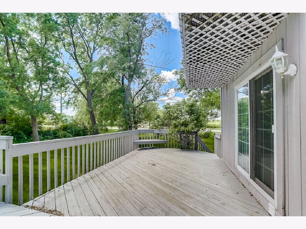
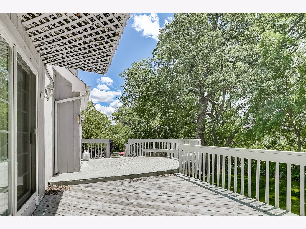
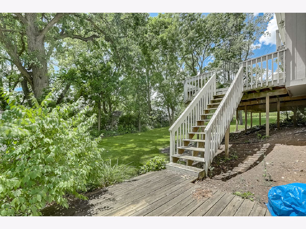
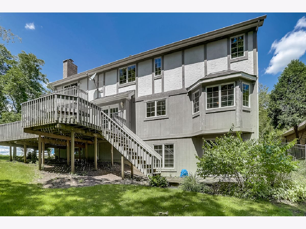
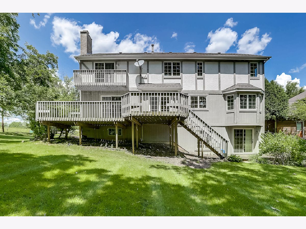
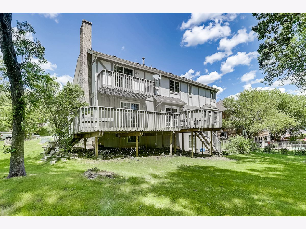
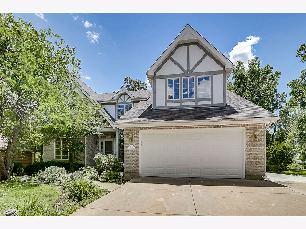
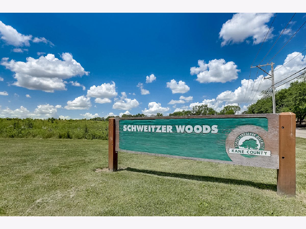
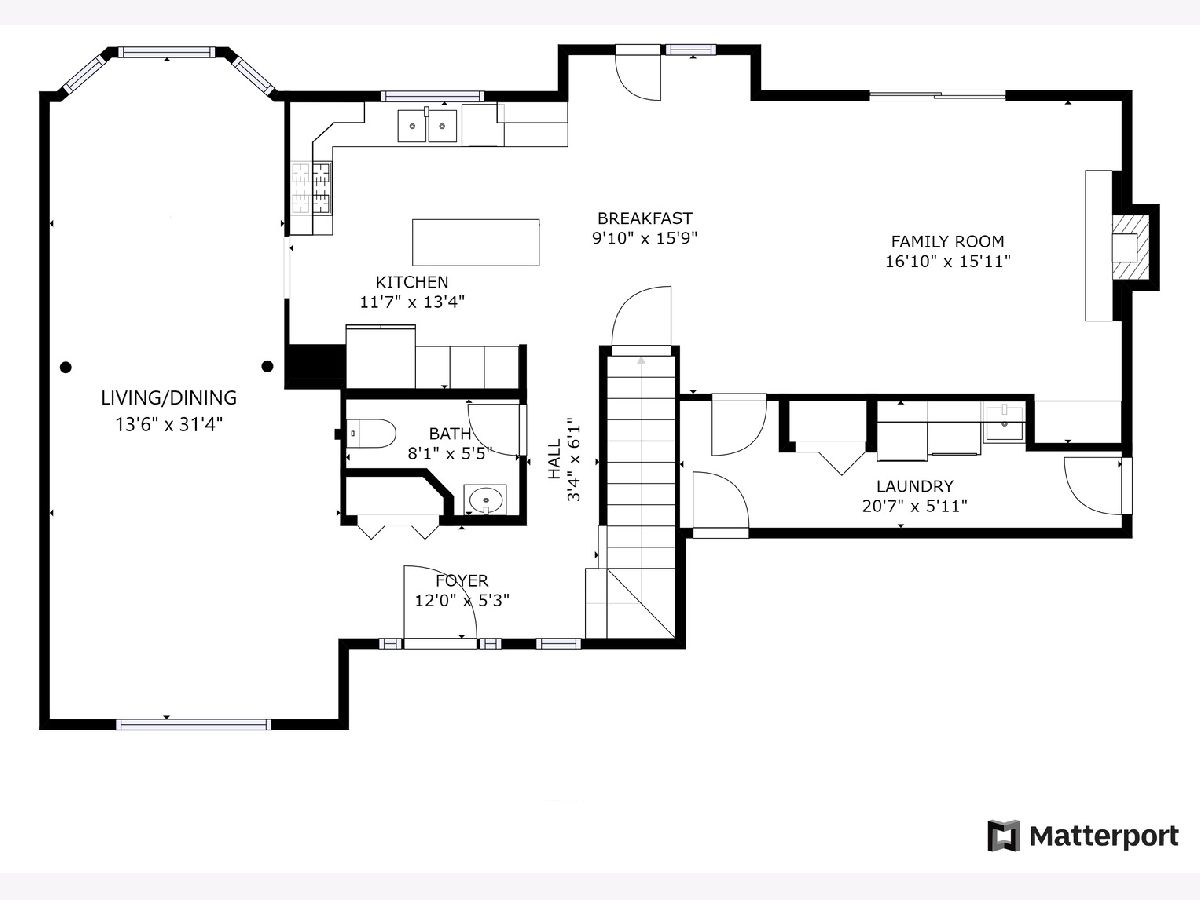
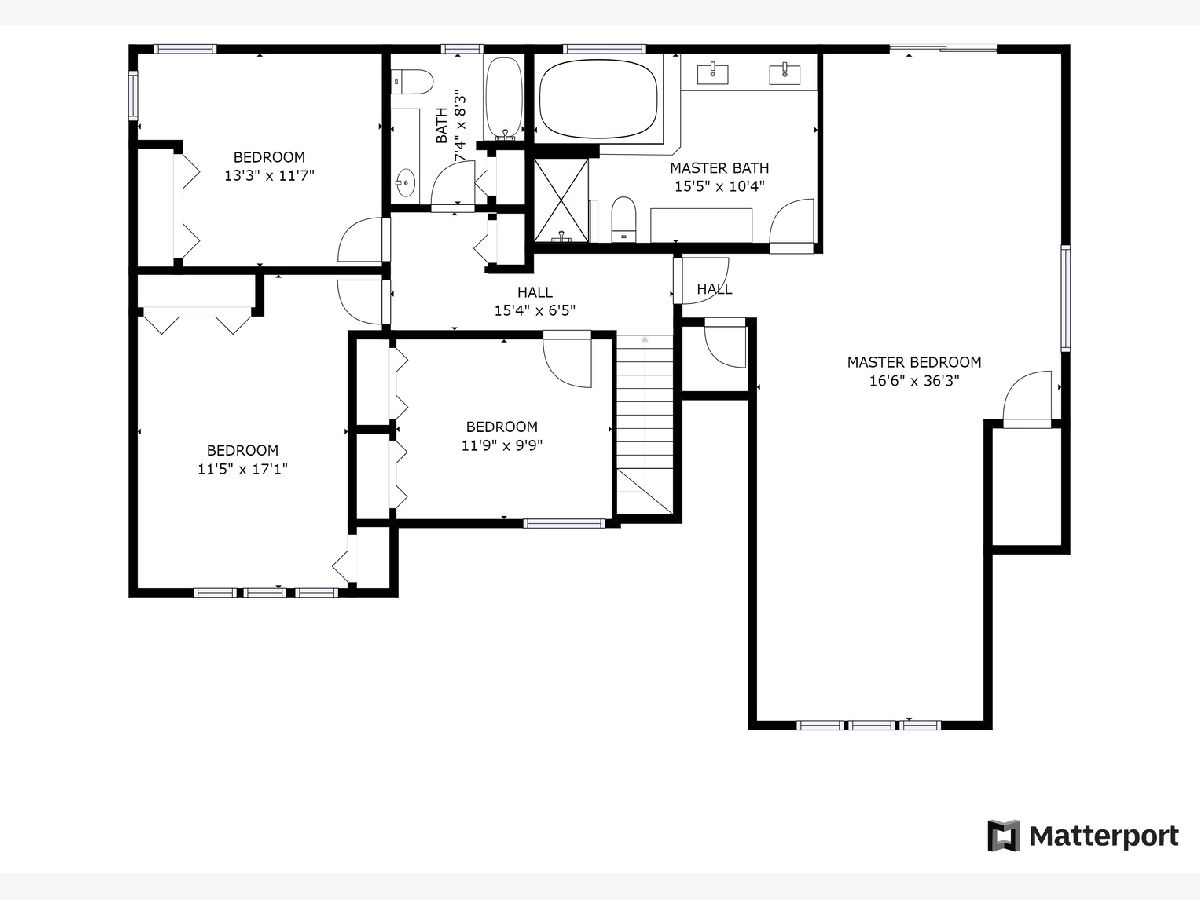
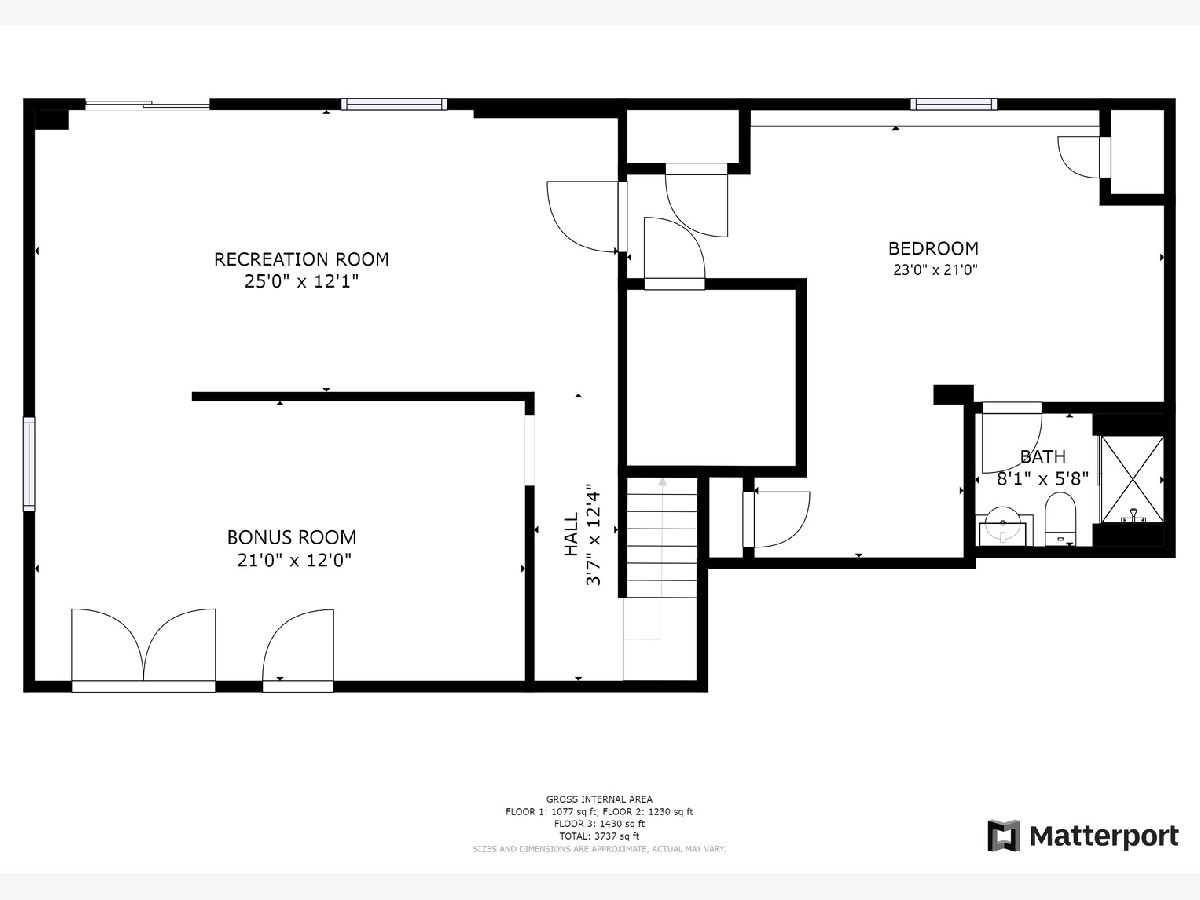
Room Specifics
Total Bedrooms: 5
Bedrooms Above Ground: 5
Bedrooms Below Ground: 0
Dimensions: —
Floor Type: Wood Laminate
Dimensions: —
Floor Type: Wood Laminate
Dimensions: —
Floor Type: Wood Laminate
Dimensions: —
Floor Type: —
Full Bathrooms: 4
Bathroom Amenities: Whirlpool,Separate Shower,Double Sink
Bathroom in Basement: 1
Rooms: Eating Area,Bedroom 5,Bonus Room,Recreation Room
Basement Description: Finished
Other Specifics
| 2 | |
| — | |
| Concrete | |
| Deck | |
| Corner Lot | |
| 12354 | |
| — | |
| Full | |
| Wood Laminate Floors, First Floor Laundry | |
| Double Oven, Microwave, Dishwasher, Refrigerator, Washer, Dryer, Disposal, Stainless Steel Appliance(s), Cooktop | |
| Not in DB | |
| Park, Curbs, Sidewalks, Street Lights, Street Paved | |
| — | |
| — | |
| — |
Tax History
| Year | Property Taxes |
|---|---|
| 2014 | $8,630 |
| 2020 | $10,021 |
Contact Agent
Nearby Similar Homes
Nearby Sold Comparables
Contact Agent
Listing Provided By
Redfin Corporation








