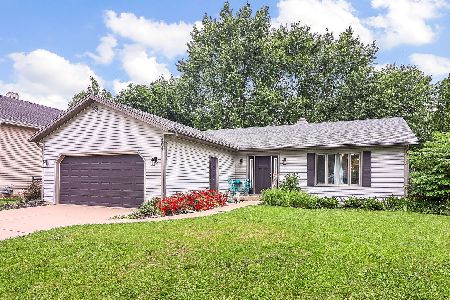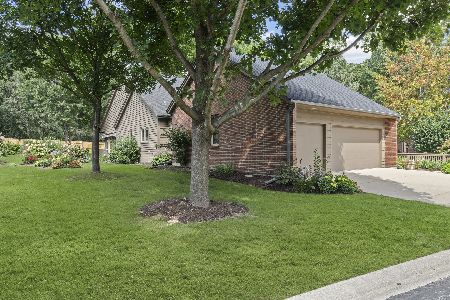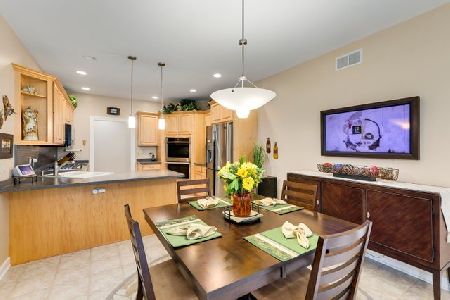2453 Tall Oaks Drive, Elgin, Illinois 60123
$323,000
|
Sold
|
|
| Status: | Closed |
| Sqft: | 2,314 |
| Cost/Sqft: | $144 |
| Beds: | 3 |
| Baths: | 3 |
| Year Built: | 1998 |
| Property Taxes: | $9,979 |
| Days On Market: | 1963 |
| Lot Size: | 0,03 |
Description
Do Not Miss This ONE!! Incredible Location Conveniently 3 miles From Expressway. Pristine 3 Bedroom 3 Bath with Walkout Lower Level in the Sought After Oaks Club. Open and Spacious Floor Plan On Wooded Private Setting. The Expansive Great Room with Soaring Ceilings and a Cozy Fireplace will Immediately Invite You In. Fabulous Vistas from all the Windows Throughout the Entire First Floor. The Open Floor Plan is Terrific for Entertaining. Spacious Kitchen With Island, Subzero Refrigerator and Stainless Double Oven is Open to Generous Breakfast Room and Dining Room. Master Bedroom Suite Offers Ample Room for all That's on Your Wish List. Spaciousness, Lot's of Closet Space and Generous Bath with Soaking Tub and Walkin Shower. Walkout Lower is an Additional 2000+ Square Feet of Entertaining Space with Wet Bar, 3rd Bedroom with English Windows and Full Bath. SunRoom, 2 Storage Rooms, Oversized Garage and Expansive Back Yard Completes this Amazing Home. Brand New Roof & Skylights 2020
Property Specifics
| Single Family | |
| — | |
| Ranch | |
| 1998 | |
| Full,Walkout | |
| — | |
| No | |
| 0.03 |
| Kane | |
| Oaks Club | |
| 290 / Monthly | |
| Insurance,Exterior Maintenance,Lawn Care,Snow Removal | |
| Public | |
| Public Sewer | |
| 10804495 | |
| 0616102028 |
Nearby Schools
| NAME: | DISTRICT: | DISTANCE: | |
|---|---|---|---|
|
Grade School
Hillcrest Elementary School |
46 | — | |
|
Middle School
Kimball Middle School |
46 | Not in DB | |
|
High School
Larkin High School |
46 | Not in DB | |
Property History
| DATE: | EVENT: | PRICE: | SOURCE: |
|---|---|---|---|
| 12 Mar, 2021 | Sold | $323,000 | MRED MLS |
| 31 Dec, 2020 | Under contract | $334,000 | MRED MLS |
| — | Last price change | $349,000 | MRED MLS |
| 3 Aug, 2020 | Listed for sale | $349,000 | MRED MLS |
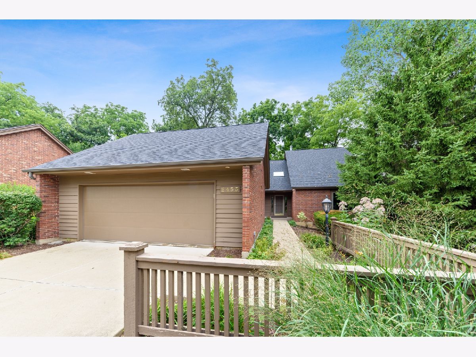
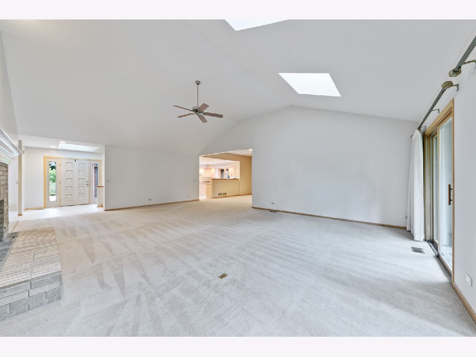
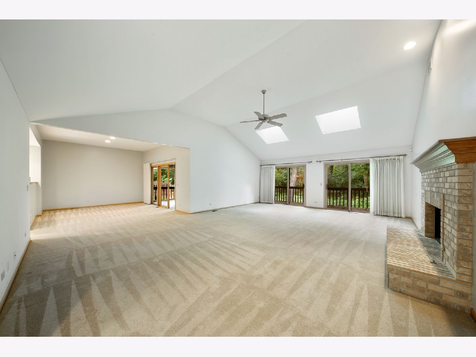
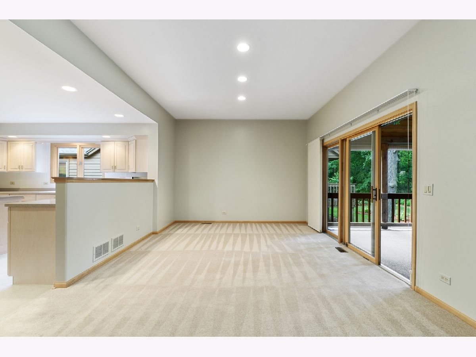
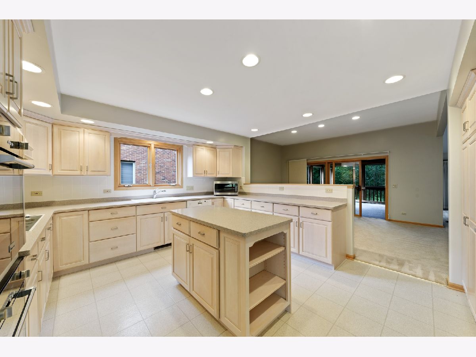
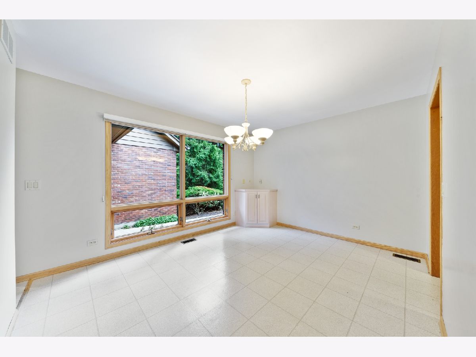
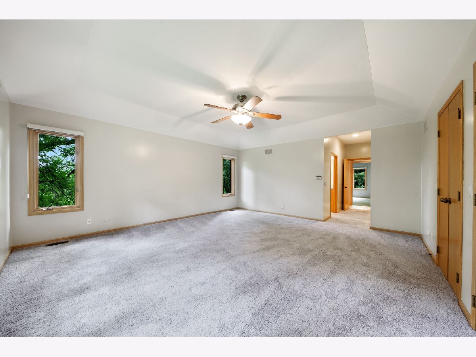
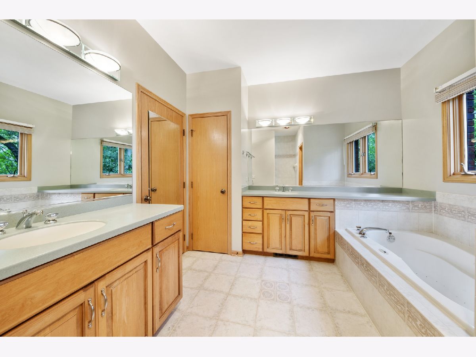
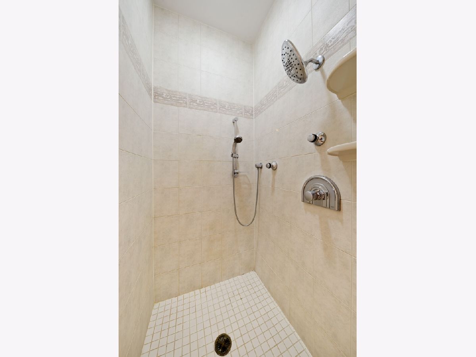
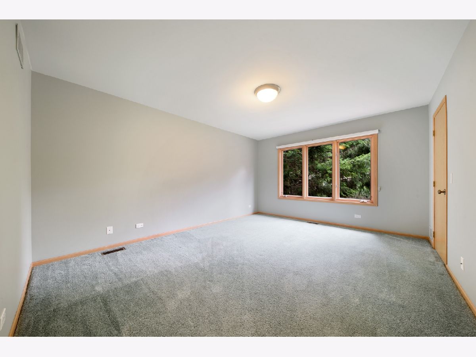
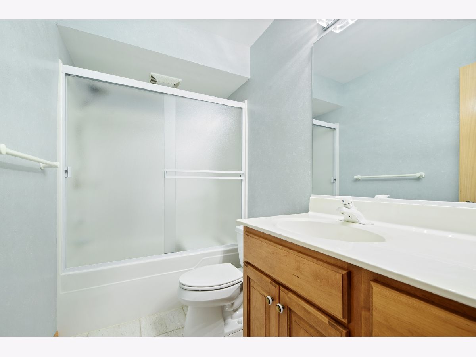
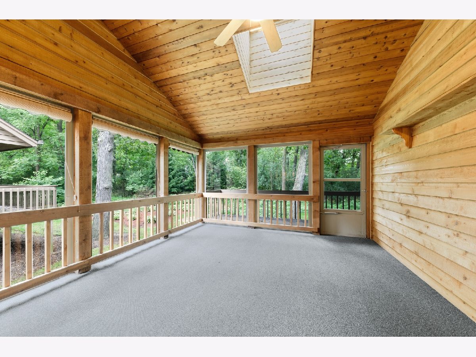

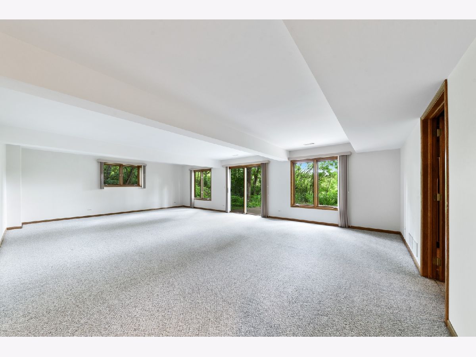
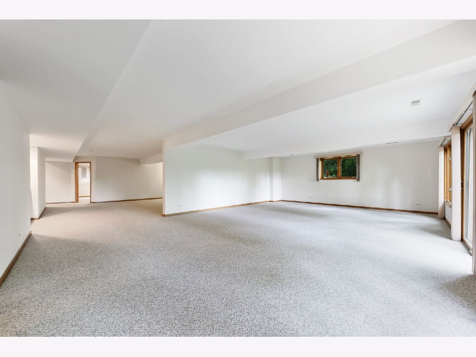
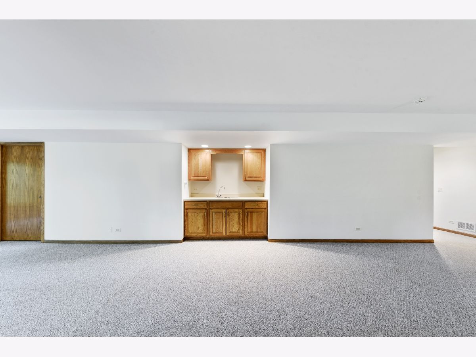
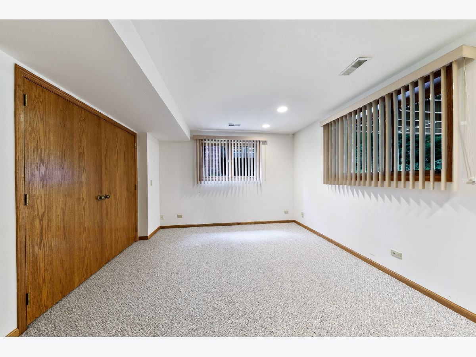
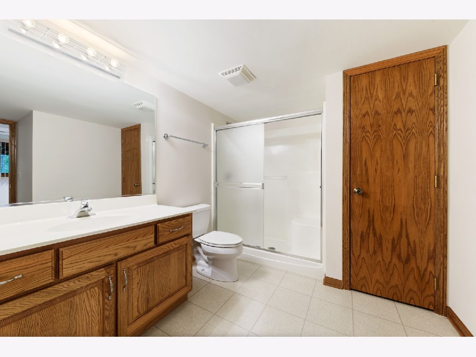
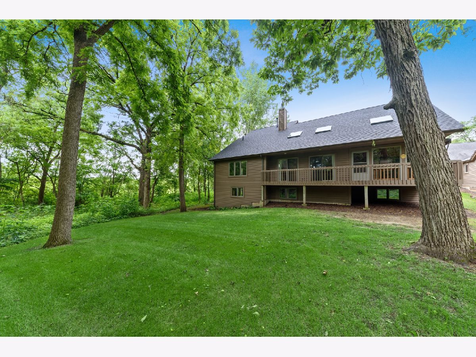
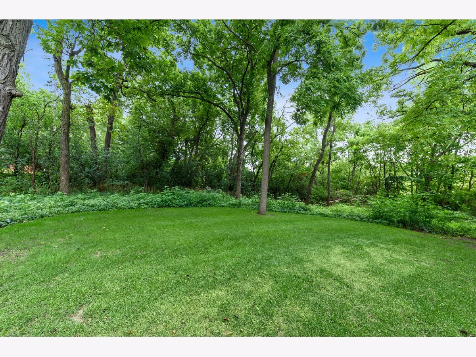
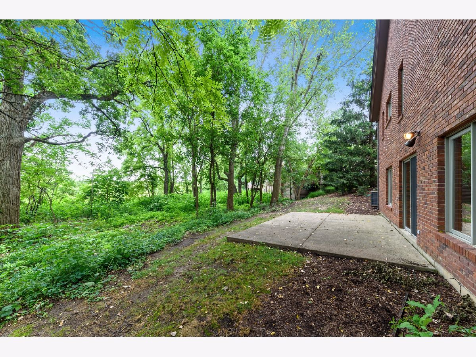
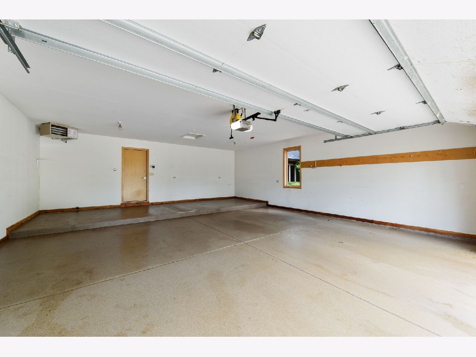
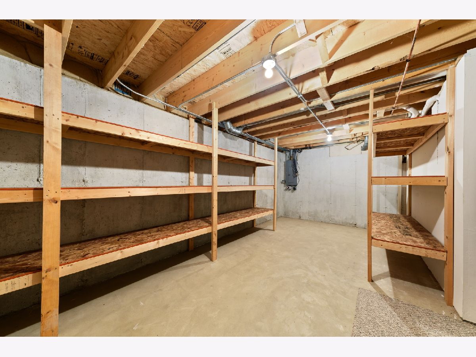
Room Specifics
Total Bedrooms: 3
Bedrooms Above Ground: 3
Bedrooms Below Ground: 0
Dimensions: —
Floor Type: —
Dimensions: —
Floor Type: —
Full Bathrooms: 3
Bathroom Amenities: Whirlpool,Separate Shower,Double Sink
Bathroom in Basement: 0
Rooms: Eating Area,Recreation Room,Utility Room-Lower Level,Enclosed Porch
Basement Description: Partially Finished
Other Specifics
| 2 | |
| Concrete Perimeter | |
| Concrete | |
| Patio, Porch Screened | |
| Forest Preserve Adjacent | |
| 54X23X100X67X68 | |
| Full | |
| Full | |
| Vaulted/Cathedral Ceilings, Skylight(s), First Floor Bedroom, First Floor Laundry, First Floor Full Bath | |
| Double Oven, Microwave, Dishwasher, Refrigerator, Washer, Dryer, Disposal | |
| Not in DB | |
| Lake, Street Lights, Street Paved | |
| — | |
| — | |
| Gas Log |
Tax History
| Year | Property Taxes |
|---|---|
| 2021 | $9,979 |
Contact Agent
Nearby Similar Homes
Nearby Sold Comparables
Contact Agent
Listing Provided By
Jameson Sotheby's Intl Realty


