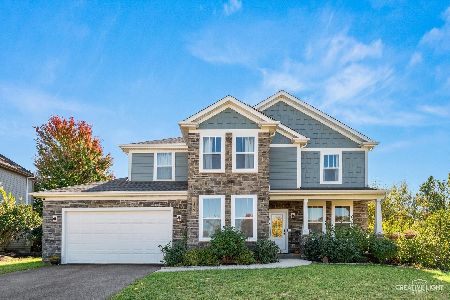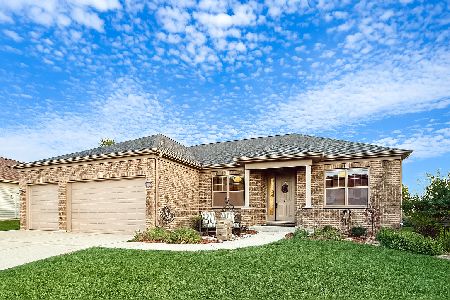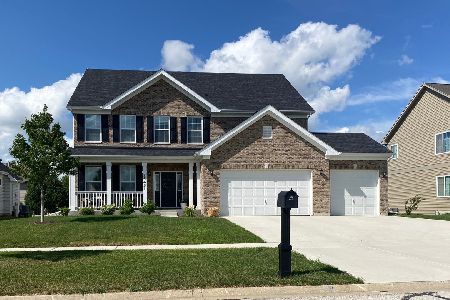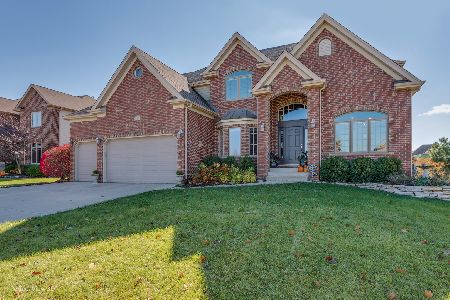24535 River Crossing Drive, Shorewood, Illinois 60404
$295,000
|
Sold
|
|
| Status: | Closed |
| Sqft: | 2,878 |
| Cost/Sqft: | $107 |
| Beds: | 4 |
| Baths: | 3 |
| Year Built: | 2006 |
| Property Taxes: | $9,201 |
| Days On Market: | 4752 |
| Lot Size: | 0,00 |
Description
Describe this house in one word? STUNNING! Modern, open floor plan with soaring ceilings, and loads of natural light. Eat-in kitchen is adjacent to flowing family room. Adorable bedrooms, full basement play room, backs to open expanse. You seriously cannot build this house for what you can pay. Conveniently located to parks and I-55.
Property Specifics
| Single Family | |
| — | |
| Traditional | |
| 2006 | |
| Full | |
| — | |
| No | |
| 0 |
| Will | |
| River Crossing | |
| 100 / Annual | |
| None | |
| Public | |
| Public Sewer | |
| 08221612 | |
| 0506213050080000 |
Property History
| DATE: | EVENT: | PRICE: | SOURCE: |
|---|---|---|---|
| 17 Jun, 2013 | Sold | $295,000 | MRED MLS |
| 8 Mar, 2013 | Under contract | $307,800 | MRED MLS |
| — | Last price change | $324,000 | MRED MLS |
| 15 Nov, 2012 | Listed for sale | $324,000 | MRED MLS |
Room Specifics
Total Bedrooms: 4
Bedrooms Above Ground: 4
Bedrooms Below Ground: 0
Dimensions: —
Floor Type: Carpet
Dimensions: —
Floor Type: Carpet
Dimensions: —
Floor Type: Carpet
Full Bathrooms: 3
Bathroom Amenities: Whirlpool,Separate Shower,Double Sink,Garden Tub
Bathroom in Basement: 0
Rooms: No additional rooms
Basement Description: Unfinished
Other Specifics
| 3 | |
| — | |
| Concrete | |
| Patio | |
| — | |
| 139X94X139X95 | |
| — | |
| Full | |
| Vaulted/Cathedral Ceilings, Hardwood Floors | |
| Range, Dishwasher | |
| Not in DB | |
| — | |
| — | |
| — | |
| — |
Tax History
| Year | Property Taxes |
|---|---|
| 2013 | $9,201 |
Contact Agent
Nearby Similar Homes
Nearby Sold Comparables
Contact Agent
Listing Provided By
Keller Williams Preferred Rlty










