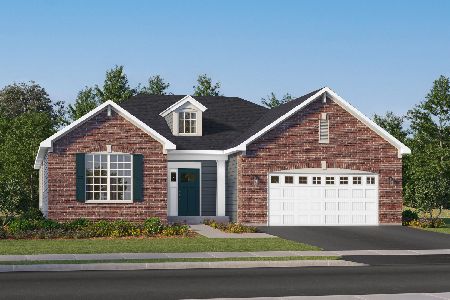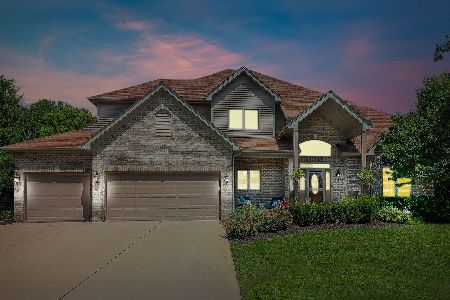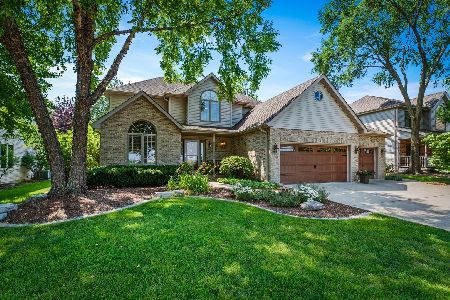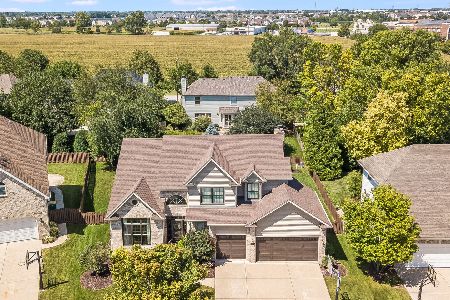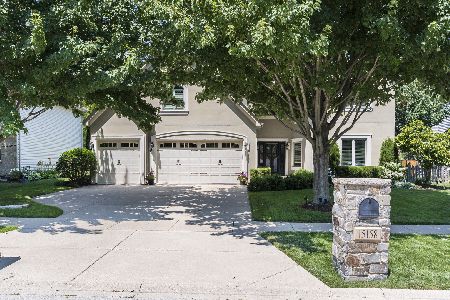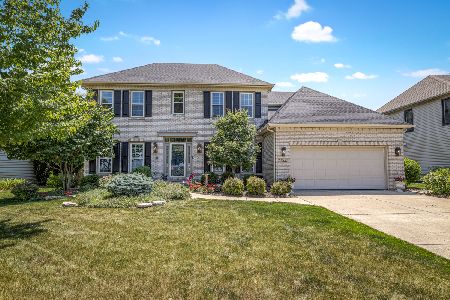24541 Ottawa Street, Plainfield, Illinois 60544
$260,000
|
Sold
|
|
| Status: | Closed |
| Sqft: | 2,800 |
| Cost/Sqft: | $95 |
| Beds: | 4 |
| Baths: | 4 |
| Year Built: | 1998 |
| Property Taxes: | $8,039 |
| Days On Market: | 4583 |
| Lot Size: | 0,00 |
Description
Former Builder's Model w/upgrades-updates! Hwd flrs, Main Flr Ldry, Den, beautiful Kit-new granite countertops, stylish backsplash, stainless appliances, island, planning desk! Fin Bsmt w/exterior access, 1/2 Bth, Rec Rm, 2 extra rooms great for Bdr, Exercise Rm, Crafts, Home Office, etc! Professionally landscaped fenced backyd, inground sprinkler system! Great location near Settlers' Park & PACE Bus Stop to Chicago!
Property Specifics
| Single Family | |
| — | |
| — | |
| 1998 | |
| Full | |
| — | |
| No | |
| — |
| Will | |
| Wallin Woods | |
| 135 / Annual | |
| None | |
| Lake Michigan | |
| Public Sewer | |
| 08419252 | |
| 0603161030160000 |
Nearby Schools
| NAME: | DISTRICT: | DISTANCE: | |
|---|---|---|---|
|
Grade School
Lincoln Elementary School |
202 | — | |
|
Middle School
Ira Jones Middle School |
202 | Not in DB | |
|
High School
Plainfield North High School |
202 | Not in DB | |
Property History
| DATE: | EVENT: | PRICE: | SOURCE: |
|---|---|---|---|
| 30 May, 2014 | Sold | $260,000 | MRED MLS |
| 24 Sep, 2013 | Under contract | $265,000 | MRED MLS |
| — | Last price change | $285,000 | MRED MLS |
| 13 Aug, 2013 | Listed for sale | $300,000 | MRED MLS |
| 27 Aug, 2021 | Sold | $480,000 | MRED MLS |
| 20 Jul, 2021 | Under contract | $495,000 | MRED MLS |
| 8 Jul, 2021 | Listed for sale | $495,000 | MRED MLS |
Room Specifics
Total Bedrooms: 5
Bedrooms Above Ground: 4
Bedrooms Below Ground: 1
Dimensions: —
Floor Type: Carpet
Dimensions: —
Floor Type: Carpet
Dimensions: —
Floor Type: Carpet
Dimensions: —
Floor Type: —
Full Bathrooms: 4
Bathroom Amenities: Whirlpool,Separate Shower,Double Sink
Bathroom in Basement: 1
Rooms: Bedroom 5,Den,Office,Recreation Room,Storage
Basement Description: Finished,Exterior Access
Other Specifics
| 3 | |
| Concrete Perimeter | |
| Concrete | |
| Patio | |
| Fenced Yard | |
| 72X125 | |
| Unfinished | |
| Full | |
| Vaulted/Cathedral Ceilings, Skylight(s), Hardwood Floors, First Floor Laundry | |
| Range, Microwave, Refrigerator, Stainless Steel Appliance(s) | |
| Not in DB | |
| Sidewalks, Street Lights, Street Paved | |
| — | |
| — | |
| Wood Burning, Attached Fireplace Doors/Screen, Gas Starter, Heatilator |
Tax History
| Year | Property Taxes |
|---|---|
| 2014 | $8,039 |
| 2021 | $9,246 |
Contact Agent
Nearby Similar Homes
Nearby Sold Comparables
Contact Agent
Listing Provided By
Coldwell Banker The Real Estate Group

