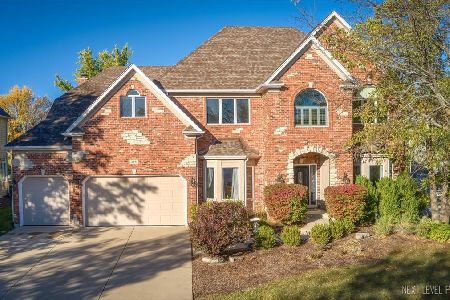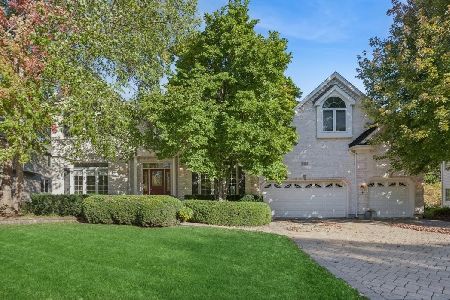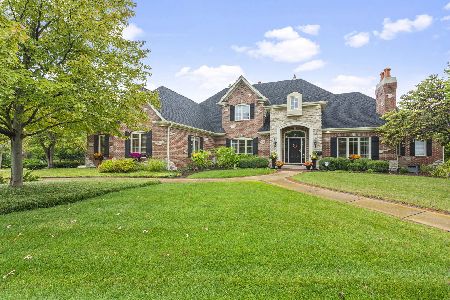2458 Kane Lane, Batavia, Illinois 60510
$733,000
|
Sold
|
|
| Status: | Closed |
| Sqft: | 4,089 |
| Cost/Sqft: | $192 |
| Beds: | 5 |
| Baths: | 5 |
| Year Built: | 2000 |
| Property Taxes: | $16,900 |
| Days On Market: | 366 |
| Lot Size: | 0,31 |
Description
This exceptional property offers everything you need: 5 bedrooms with the office on the first floor, which can also be used as the 6th bedroom, 5 bathrooms, full English basement with a bar, recreation room, exercise room, and a pool room. Upon entering, you are greeted by a coveted open floor plan. The foyer, flanked by columns and extensive custom millwork, offers views of separate living and dining rooms, as well as a breathtaking two-story great room with a marble-surrounded fireplace and an office featuring elegant millwork, and hardwood flooring throughout. The light-filled, spacious kitchen includes stainless steel appliances, granite countertops, a large island with a beverage fridge, and a generous table area, seamlessly connecting to the four-season room. On the second level, an open hallway overlooks the great room and leads to 4 large bedrooms, each featuring vaulted ceilings, walk-in closets, 3 full bathrooms. The fully finished basement offers an additional fifth bedroom, fourth full bathroom, wet bar, recreation room, pool room and exercise room.
Property Specifics
| Single Family | |
| — | |
| — | |
| 2000 | |
| — | |
| TRIANON | |
| No | |
| 0.31 |
| Kane | |
| Tanglewood Hills | |
| 500 / Quarterly | |
| — | |
| — | |
| — | |
| 12268218 | |
| 1229207003 |
Nearby Schools
| NAME: | DISTRICT: | DISTANCE: | |
|---|---|---|---|
|
Grade School
Grace Mcwayne Elementary School |
101 | — | |
|
Middle School
Sam Rotolo Middle School Of Bat |
101 | Not in DB | |
|
High School
Batavia Sr High School |
101 | Not in DB | |
Property History
| DATE: | EVENT: | PRICE: | SOURCE: |
|---|---|---|---|
| 14 Aug, 2008 | Sold | $630,000 | MRED MLS |
| 31 Jul, 2008 | Under contract | $659,900 | MRED MLS |
| — | Last price change | $689,900 | MRED MLS |
| 7 May, 2008 | Listed for sale | $735,000 | MRED MLS |
| 18 Apr, 2025 | Sold | $733,000 | MRED MLS |
| 17 Feb, 2025 | Under contract | $785,000 | MRED MLS |
| — | Last price change | $790,000 | MRED MLS |
| 15 Jan, 2025 | Listed for sale | $795,000 | MRED MLS |

















































Room Specifics
Total Bedrooms: 5
Bedrooms Above Ground: 5
Bedrooms Below Ground: 0
Dimensions: —
Floor Type: —
Dimensions: —
Floor Type: —
Dimensions: —
Floor Type: —
Dimensions: —
Floor Type: —
Full Bathrooms: 5
Bathroom Amenities: Whirlpool,Separate Shower,Double Sink
Bathroom in Basement: 1
Rooms: —
Basement Description: —
Other Specifics
| 3 | |
| — | |
| — | |
| — | |
| — | |
| 90X151.74X90X151.74 | |
| Unfinished | |
| — | |
| — | |
| — | |
| Not in DB | |
| — | |
| — | |
| — | |
| — |
Tax History
| Year | Property Taxes |
|---|---|
| 2008 | $15,846 |
| 2025 | $16,900 |
Contact Agent
Nearby Similar Homes
Nearby Sold Comparables
Contact Agent
Listing Provided By
Baird & Warner Fox Valley - Geneva






