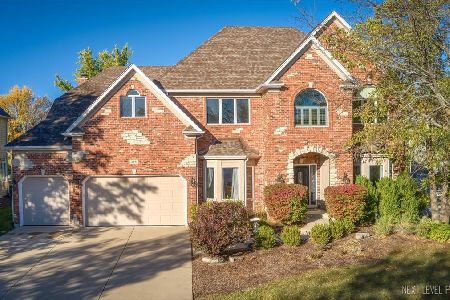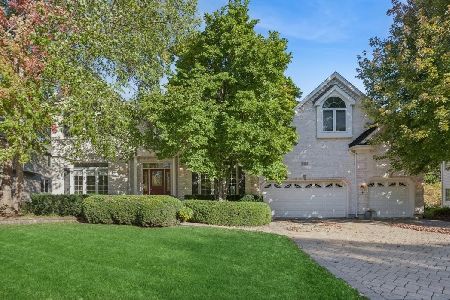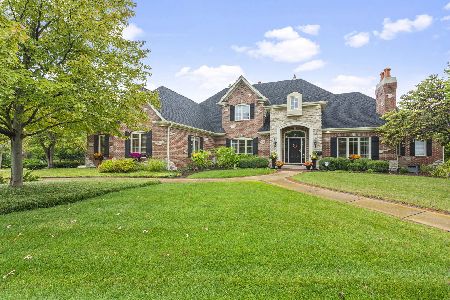2458 Kane Lane, Batavia, Illinois 60510
$630,000
|
Sold
|
|
| Status: | Closed |
| Sqft: | 4,089 |
| Cost/Sqft: | $161 |
| Beds: | 5 |
| Baths: | 5 |
| Year Built: | 2000 |
| Property Taxes: | $15,846 |
| Days On Market: | 6463 |
| Lot Size: | 0,31 |
Description
Fresh, neutral paint interior. Stunning Home. Frml foyer, formal liv & din rms, 2 story fam rm w/gorgeous corner FP, pillars, columns, fluted wood encased doors,crown moulding,vaulted ceils. Gourmet kit w/granite,SS,sep eat area,sunroom,butlers pantry.Master suite w/exquisite bath & w/in closet.Jack&Jill.4th w/priv bath. Full fin bsmt w/5th bdrm,bath,Bar,game rm,exercise rm,pool rm.Move In Ready
Property Specifics
| Single Family | |
| — | |
| Traditional | |
| 2000 | |
| Full,English | |
| TRIANON | |
| No | |
| 0.31 |
| Kane | |
| Tanglewood Hills | |
| 295 / Quarterly | |
| Clubhouse,Pool | |
| Public | |
| Public Sewer, Sewer-Storm | |
| 06888872 | |
| 1229207003 |
Nearby Schools
| NAME: | DISTRICT: | DISTANCE: | |
|---|---|---|---|
|
Grade School
Grace Mcwayne Elementary School |
101 | — | |
|
Middle School
Sam Rotolo Middle School Of Bat |
101 | Not in DB | |
|
High School
Batavia Sr High School |
101 | Not in DB | |
Property History
| DATE: | EVENT: | PRICE: | SOURCE: |
|---|---|---|---|
| 14 Aug, 2008 | Sold | $630,000 | MRED MLS |
| 31 Jul, 2008 | Under contract | $659,900 | MRED MLS |
| — | Last price change | $689,900 | MRED MLS |
| 7 May, 2008 | Listed for sale | $735,000 | MRED MLS |
| 18 Apr, 2025 | Sold | $733,000 | MRED MLS |
| 17 Feb, 2025 | Under contract | $785,000 | MRED MLS |
| — | Last price change | $790,000 | MRED MLS |
| 15 Jan, 2025 | Listed for sale | $795,000 | MRED MLS |
Room Specifics
Total Bedrooms: 5
Bedrooms Above Ground: 5
Bedrooms Below Ground: 0
Dimensions: —
Floor Type: Carpet
Dimensions: —
Floor Type: Carpet
Dimensions: —
Floor Type: Carpet
Dimensions: —
Floor Type: —
Full Bathrooms: 5
Bathroom Amenities: Whirlpool,Separate Shower,Double Sink
Bathroom in Basement: 1
Rooms: Bedroom 5,Den,Eating Area,Exercise Room,Gallery,Game Room,Recreation Room,Sun Room,Utility Room-1st Floor
Basement Description: Finished
Other Specifics
| 3 | |
| Concrete Perimeter | |
| Concrete | |
| Deck | |
| Landscaped | |
| 90X151.74X90X151.74 | |
| Unfinished | |
| Full | |
| Vaulted/Cathedral Ceilings, Skylight(s), Bar-Wet | |
| Double Oven, Range, Microwave, Dishwasher, Refrigerator, Bar Fridge, Disposal | |
| Not in DB | |
| Clubhouse, Pool, Tennis Courts, Sidewalks, Street Lights, Street Paved | |
| — | |
| — | |
| Attached Fireplace Doors/Screen, Gas Log, Gas Starter |
Tax History
| Year | Property Taxes |
|---|---|
| 2008 | $15,846 |
| 2025 | $16,900 |
Contact Agent
Nearby Similar Homes
Nearby Sold Comparables
Contact Agent
Listing Provided By
Coldwell Banker Residential







