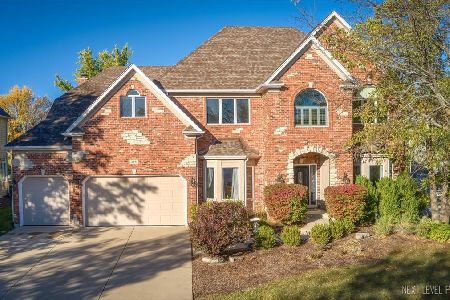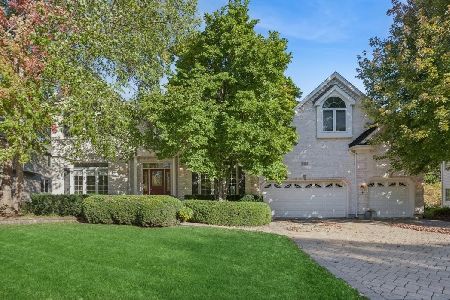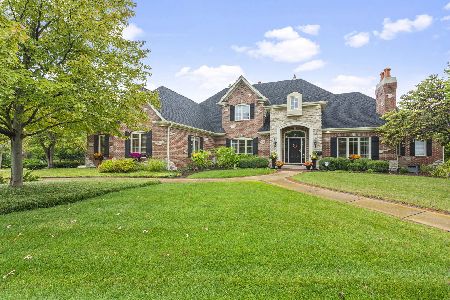2461 Hunt Lane, Batavia, Illinois 60510
$596,000
|
Sold
|
|
| Status: | Closed |
| Sqft: | 3,823 |
| Cost/Sqft: | $157 |
| Beds: | 4 |
| Baths: | 4 |
| Year Built: | 2008 |
| Property Taxes: | $0 |
| Days On Market: | 6546 |
| Lot Size: | 0,33 |
Description
Award Winning Floorplan...Deeper Pour Bsmt, Kitchen w/Granite Countertops, SS Appl, LG Walk-in Pantry, T-Staircase w/Iron Spindles, 2 Family Rooms, Princess Suite, and 2 Bedrooms share a Jack & Jill Bath, Double Doors to Master Suite w/Volume Ceilings, Master Bath w/Dual Taller Vanities, 3 Car Sideloaded Garage, 5 Star Energy Efficient, 2 Year Heating Guarantee!
Property Specifics
| Single Family | |
| — | |
| — | |
| 2008 | |
| Full | |
| GAILSBURG3 | |
| No | |
| 0.33 |
| Kane | |
| Conventry Hills | |
| 300 / Annual | |
| Other | |
| Public | |
| Public Sewer | |
| 06799861 | |
| 1229212003 |
Nearby Schools
| NAME: | DISTRICT: | DISTANCE: | |
|---|---|---|---|
|
Grade School
Grace Mcwayne Elementary School |
101 | — | |
|
Middle School
Sam Rotolo Middle School Of Bat |
101 | Not in DB | |
|
High School
Batavia Sr High School |
101 | Not in DB | |
Property History
| DATE: | EVENT: | PRICE: | SOURCE: |
|---|---|---|---|
| 15 Nov, 2008 | Sold | $596,000 | MRED MLS |
| 3 Oct, 2008 | Under contract | $599,900 | MRED MLS |
| — | Last price change | $607,900 | MRED MLS |
| 13 Feb, 2008 | Listed for sale | $607,900 | MRED MLS |
Room Specifics
Total Bedrooms: 4
Bedrooms Above Ground: 4
Bedrooms Below Ground: 0
Dimensions: —
Floor Type: Carpet
Dimensions: —
Floor Type: Carpet
Dimensions: —
Floor Type: Carpet
Full Bathrooms: 4
Bathroom Amenities: Whirlpool,Separate Shower,Double Sink
Bathroom in Basement: 0
Rooms: Media Room,Study
Basement Description: Unfinished
Other Specifics
| 3 | |
| Concrete Perimeter | |
| Asphalt | |
| — | |
| — | |
| 100 X 145 | |
| Unfinished | |
| Full | |
| Vaulted/Cathedral Ceilings | |
| Double Oven, Microwave, Dishwasher, Disposal | |
| Not in DB | |
| Sidewalks, Street Lights, Street Paved | |
| — | |
| — | |
| Attached Fireplace Doors/Screen, Gas Log, Gas Starter |
Tax History
| Year | Property Taxes |
|---|
Contact Agent
Nearby Similar Homes
Nearby Sold Comparables
Contact Agent
Listing Provided By
SAF Custom Realty LLC







