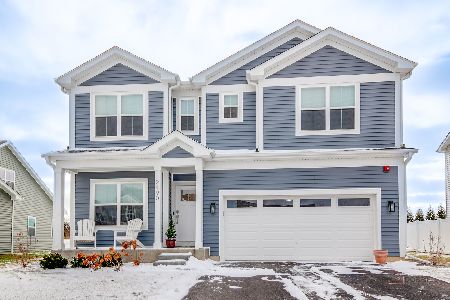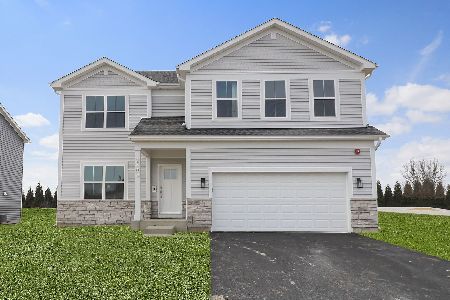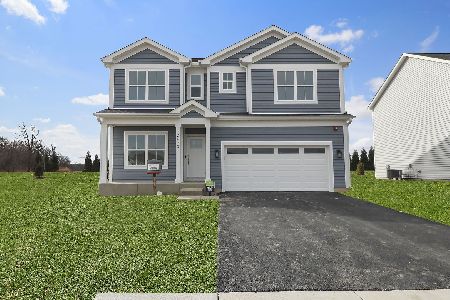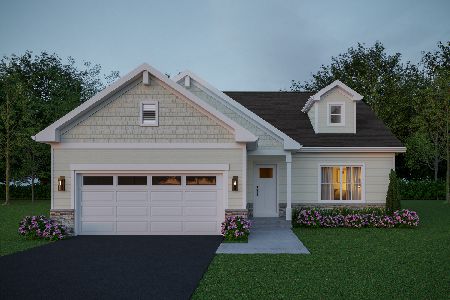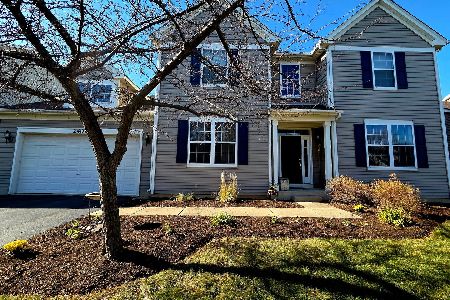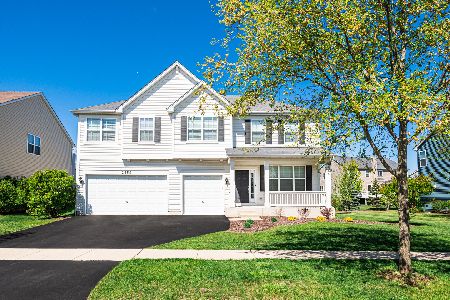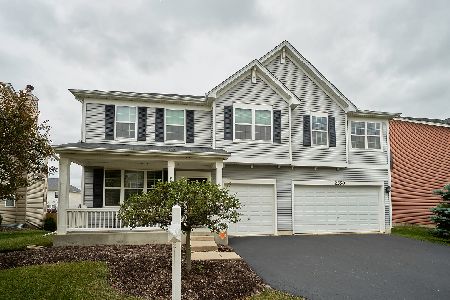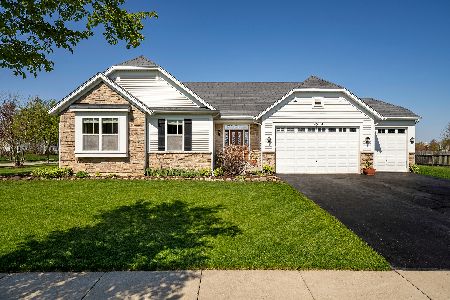2530 Sedgebrook Drive, Wauconda, Illinois 60084
$455,000
|
Sold
|
|
| Status: | Closed |
| Sqft: | 3,290 |
| Cost/Sqft: | $134 |
| Beds: | 4 |
| Baths: | 3 |
| Year Built: | 2010 |
| Property Taxes: | $10,365 |
| Days On Market: | 1766 |
| Lot Size: | 0,22 |
Description
Talk About The WOW Factor! Be Sure Not To Miss This Beauty! Popular Edgar Model With All The Bells & Whistles! Updates & Upgrades Throughout! The First Floor Offers Beautiful Hardwood Floors & 9ft Ceilings! Open & Airy Floor Plan, An Entertainers Dream! The Sundrenched, Fully Applianced Kitchen Offers An Abundance Of Custom Cabinetry, Granite Counters, Eye-Catching Travertine Splash, Butcher Block Center Island & Huge Walk-In Pantry! Open To The Kitchen Is The Family Room With Focal Point Shiplap Wall & Peek-A-Boo Opening To The Formal Dining Room/Living Room Combination. Work From Home? Be Sure Not To Miss The 1st Floor Office with Glass French Doors. Slip Away To The Master Suite With 2 HUGE Walk-In Closets With Custom Organizers & Private Bath With Double Bowl Vanity. 3 Additional Large Bedrooms With Big Closets & Access To Additional Bath With Double Bowl Vanity. LARGE 2nd Floor Bonus Room/Playroom! 2nd Floor Laundry With Folding Table & Storage Cabinetry. Need More Space?! Check Out The Finished, English Basement With Exercise Room/5th Bedroom Option, Huge Media Area, Rec Room/Game Room & Storage Closet (Currently A Tap Room) Summer Is Coming! You Will Love The Backyard With Entertainment Sized Patio & Firepit! Great 3 Car Garage! Covered Front Porch. Right Down The Street From Community Park & Tennis Courts! Stones Throw To Shops, Major Roads & Downtown Wauconda. Award Winning Fremont Elementary! Home-SWEET-Home!
Property Specifics
| Single Family | |
| — | |
| Colonial | |
| 2010 | |
| Full,English | |
| EDGAR | |
| No | |
| 0.22 |
| Lake | |
| Liberty Lakes East | |
| 475 / Annual | |
| None | |
| Public | |
| Public Sewer | |
| 11030647 | |
| 10074060040000 |
Nearby Schools
| NAME: | DISTRICT: | DISTANCE: | |
|---|---|---|---|
|
Grade School
Fremont Elementary School |
79 | — | |
|
Middle School
Fremont Middle School |
79 | Not in DB | |
|
High School
Mundelein Cons High School |
120 | Not in DB | |
Property History
| DATE: | EVENT: | PRICE: | SOURCE: |
|---|---|---|---|
| 12 Aug, 2014 | Sold | $352,500 | MRED MLS |
| 29 Jun, 2014 | Under contract | $368,500 | MRED MLS |
| 23 Jun, 2014 | Listed for sale | $368,500 | MRED MLS |
| 23 Jun, 2021 | Sold | $455,000 | MRED MLS |
| 25 Mar, 2021 | Under contract | $439,900 | MRED MLS |
| 24 Mar, 2021 | Listed for sale | $439,900 | MRED MLS |
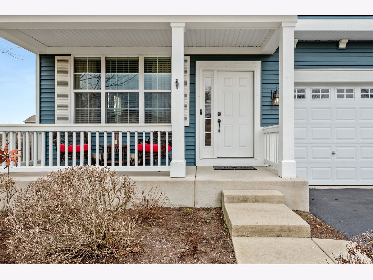
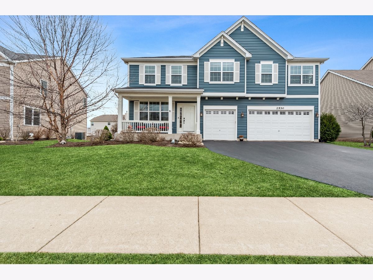
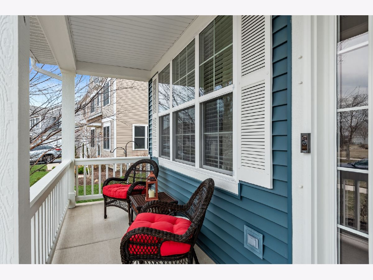
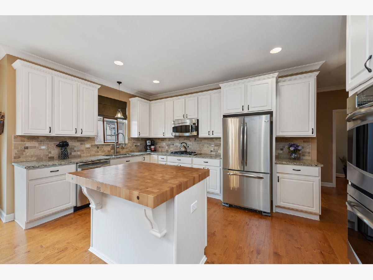
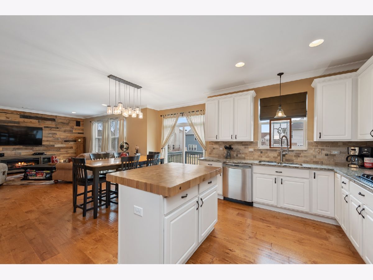
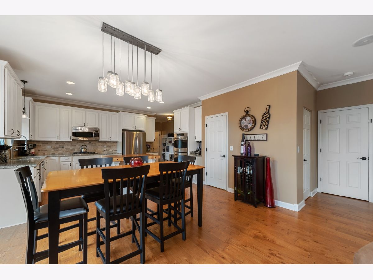
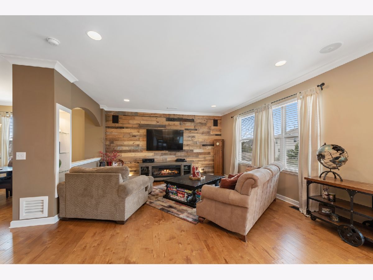
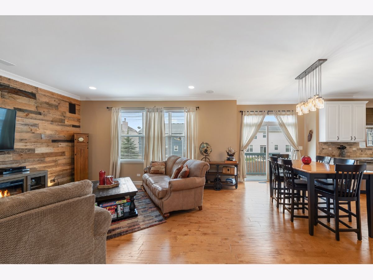
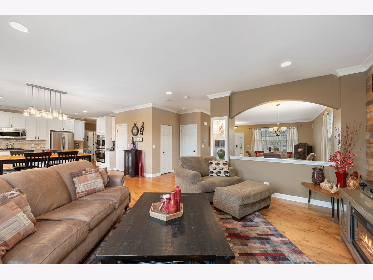
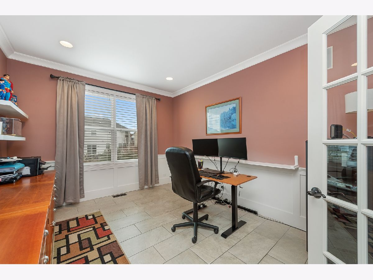
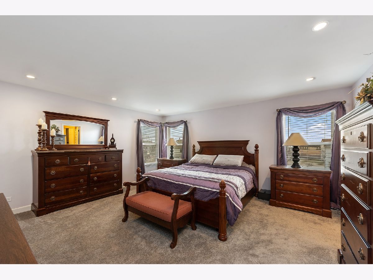
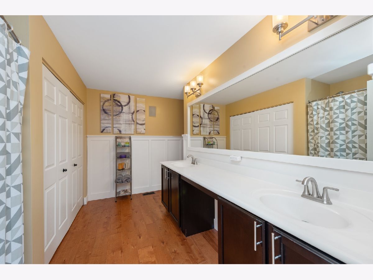
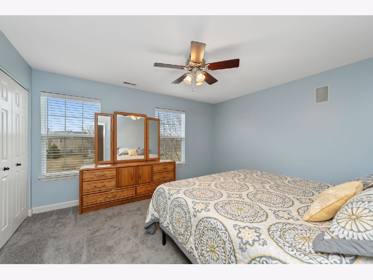
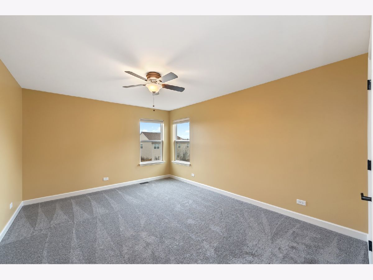
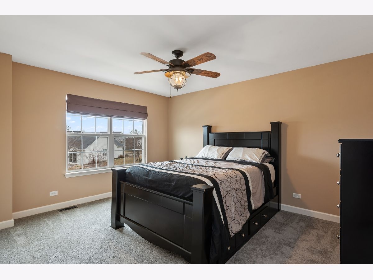
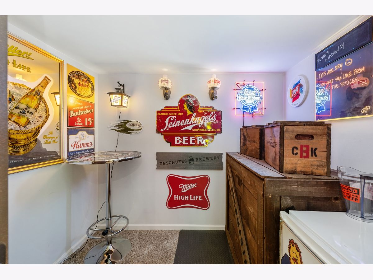
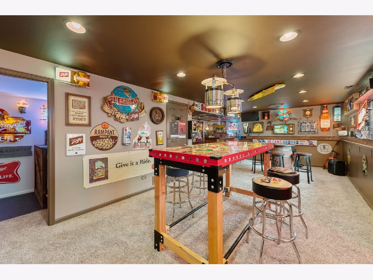
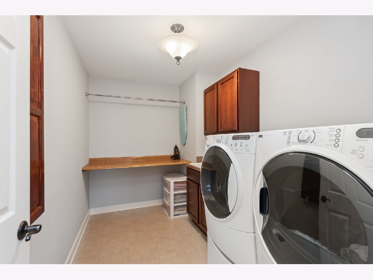
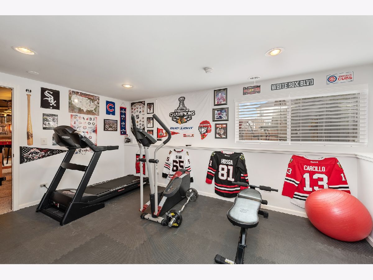
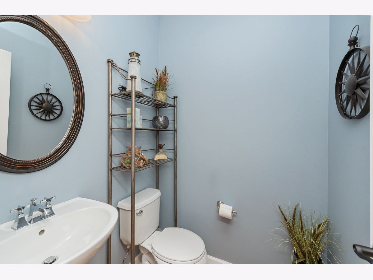
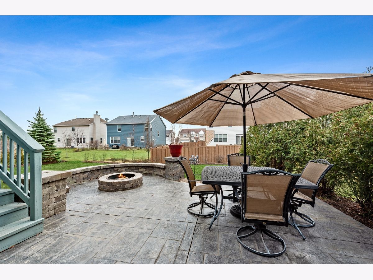
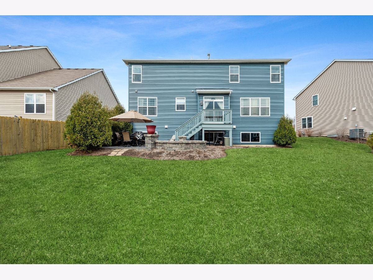
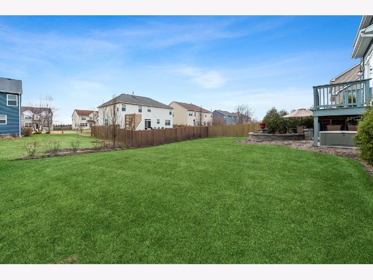
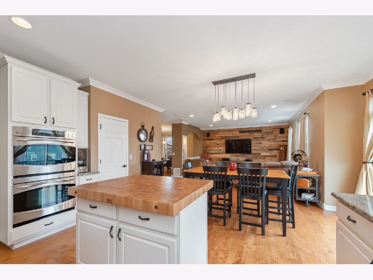
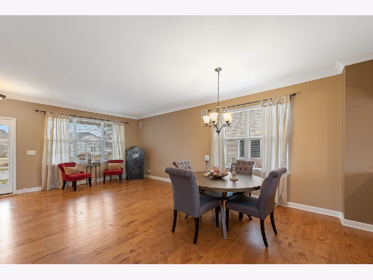
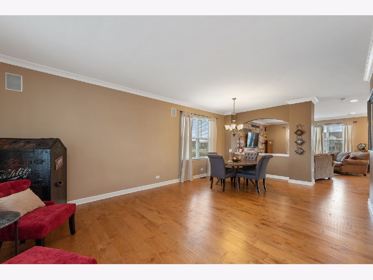
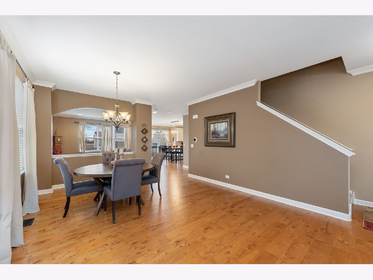
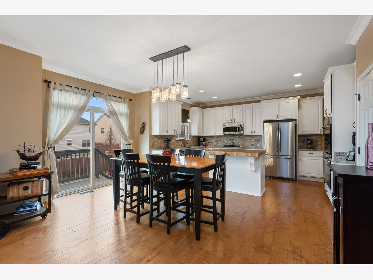
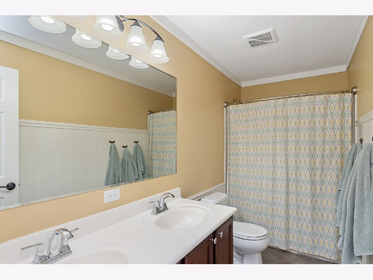
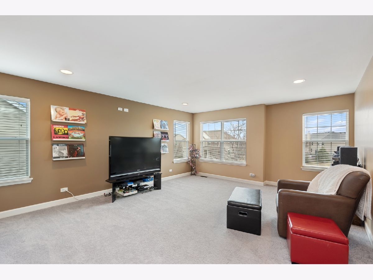
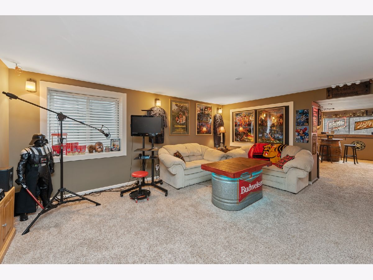
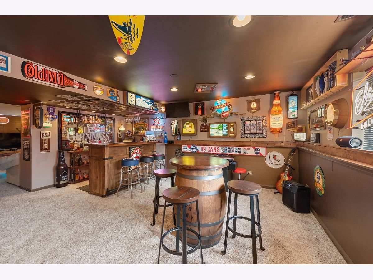
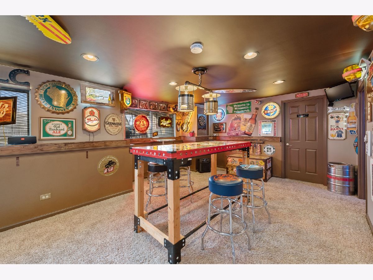
Room Specifics
Total Bedrooms: 4
Bedrooms Above Ground: 4
Bedrooms Below Ground: 0
Dimensions: —
Floor Type: Carpet
Dimensions: —
Floor Type: Carpet
Dimensions: —
Floor Type: Carpet
Full Bathrooms: 3
Bathroom Amenities: Double Sink
Bathroom in Basement: 0
Rooms: Exercise Room,Eating Area,Office,Bonus Room,Media Room,Game Room
Basement Description: Finished
Other Specifics
| 3 | |
| Concrete Perimeter | |
| Asphalt | |
| Deck, Brick Paver Patio, Storms/Screens, Fire Pit | |
| Landscaped | |
| 75 X 125 | |
| — | |
| Full | |
| Hardwood Floors, Second Floor Laundry | |
| Double Oven, Range, Microwave, Dishwasher, Refrigerator, Disposal, Stainless Steel Appliance(s) | |
| Not in DB | |
| Park, Tennis Court(s), Horse-Riding Trails, Sidewalks, Street Lights | |
| — | |
| — | |
| — |
Tax History
| Year | Property Taxes |
|---|---|
| 2014 | $9,085 |
| 2021 | $10,365 |
Contact Agent
Nearby Similar Homes
Nearby Sold Comparables
Contact Agent
Listing Provided By
Coldwell Banker Realty

