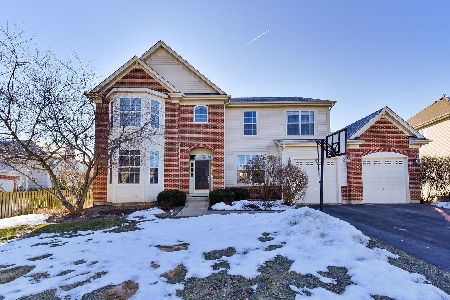246 Ashcroft Lane, Oswego, Illinois 60543
$325,000
|
Sold
|
|
| Status: | Closed |
| Sqft: | 3,378 |
| Cost/Sqft: | $98 |
| Beds: | 4 |
| Baths: | 3 |
| Year Built: | 2002 |
| Property Taxes: | $10,726 |
| Days On Market: | 2530 |
| Lot Size: | 0,27 |
Description
BUYER FINANCE FELL THRU. former builders model, this home spares no expense! Greeted with a gorgeous stone exterior and split three car garage, this home is situated on an oversized corner lot. Upgraded tile throughout the first floor. Rich woodwork detail throughout. The exquisite kitchen features high end cabinetry with glass doors, abundant cabinet space, upgraded stainless steel appliances, rich silestone counters and even a convenient wet bar! Family room has built in shelves, gorgeous stone fireplace and is adjacent to the sunroom- perfect for enjoying that morning coffee! First floor mudroom/laundry has tons of space! Step into the master retreat which has its own see thru fireplace, bar area, trey ceiling, dual closets and a master bath like you've never seen! Body sprays, separate tub, dual sinks and upgraded cabinetry, granite and neutral decor. Secondary bedrooms are generous is size with walk in closets. Great schools, walking trails and convenient to everything.
Property Specifics
| Single Family | |
| — | |
| — | |
| 2002 | |
| Full | |
| SYCAMORE | |
| No | |
| 0.27 |
| Kendall | |
| Ashcroft | |
| 200 / Annual | |
| Insurance | |
| Public | |
| Public Sewer, Sewer-Storm | |
| 10296446 | |
| 0320477012 |
Nearby Schools
| NAME: | DISTRICT: | DISTANCE: | |
|---|---|---|---|
|
Grade School
Prairie Point Elementary School |
308 | — | |
|
Middle School
Traughber Junior High School |
308 | Not in DB | |
|
High School
Oswego High School |
308 | Not in DB | |
Property History
| DATE: | EVENT: | PRICE: | SOURCE: |
|---|---|---|---|
| 14 May, 2009 | Sold | $330,500 | MRED MLS |
| 27 Mar, 2009 | Under contract | $349,900 | MRED MLS |
| — | Last price change | $379,000 | MRED MLS |
| 22 Dec, 2008 | Listed for sale | $392,500 | MRED MLS |
| 24 May, 2019 | Sold | $325,000 | MRED MLS |
| 8 Apr, 2019 | Under contract | $332,500 | MRED MLS |
| — | Last price change | $335,000 | MRED MLS |
| 4 Mar, 2019 | Listed for sale | $335,000 | MRED MLS |
Room Specifics
Total Bedrooms: 4
Bedrooms Above Ground: 4
Bedrooms Below Ground: 0
Dimensions: —
Floor Type: Carpet
Dimensions: —
Floor Type: Carpet
Dimensions: —
Floor Type: Carpet
Full Bathrooms: 3
Bathroom Amenities: Whirlpool,Separate Shower,Double Sink,Full Body Spray Shower
Bathroom in Basement: 0
Rooms: Sun Room,Sitting Room
Basement Description: Unfinished,Bathroom Rough-In
Other Specifics
| 3 | |
| Concrete Perimeter | |
| Asphalt | |
| Patio | |
| — | |
| 87X134 | |
| Unfinished | |
| Full | |
| Vaulted/Cathedral Ceilings, Bar-Wet, First Floor Laundry, Walk-In Closet(s) | |
| Double Oven, Microwave, Dishwasher, Refrigerator, Washer, Dryer, Disposal | |
| Not in DB | |
| Sidewalks, Street Lights, Street Paved | |
| — | |
| — | |
| Double Sided, Wood Burning, Attached Fireplace Doors/Screen, Gas Log, Gas Starter |
Tax History
| Year | Property Taxes |
|---|---|
| 2009 | $1,695 |
| 2019 | $10,726 |
Contact Agent
Nearby Similar Homes
Nearby Sold Comparables
Contact Agent
Listing Provided By
john greene, Realtor










