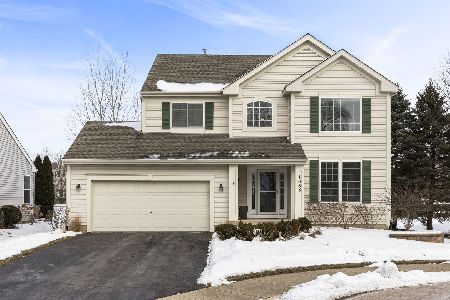2461 Golf Trail Court, Aurora, Illinois 60506
$265,000
|
Sold
|
|
| Status: | Closed |
| Sqft: | 1,664 |
| Cost/Sqft: | $160 |
| Beds: | 3 |
| Baths: | 2 |
| Year Built: | 1997 |
| Property Taxes: | $3,815 |
| Days On Market: | 2029 |
| Lot Size: | 0,00 |
Description
Beautiful and Impeccably maintained Ranch Home in Sought After Orchard Valley Golf Course Community. Great Open Floor-plan with soaring Cathedral Ceilings & plenty of light. Spacious Living/Dining Area with great looking Wood Laminate Floors and Gas Fireplace. Large Eat-in Kitchen with Maple Cabinetry & Stainless Steel Appliances. Master Bedroom Suite includes Pristine Master Bath with Double Sinks, Shower & Whirlpool Tub, including Spacious Walk-in Closet. 2nd Bedroom with Bay Window. Full Basement w/ Large Crawlspace great for plenty of storage and future recreation room. All appliances included. Sliding Door Leads to Deck & Yard - Great Entertaining Space! ***ROOF in 2015, Water Heater in 2013, AC in 2014, Brand NEW Dishwasher & Range Hood*** Move-in condition. Attached 2 Car Garage, Mudroom/Laundry Room. Great Location, Quiet Community & Close Access to I-88! Must see to appreciate!!
Property Specifics
| Single Family | |
| — | |
| Ranch | |
| 1997 | |
| Partial | |
| — | |
| No | |
| — |
| Kane | |
| Orchard Valley | |
| 100 / Quarterly | |
| Insurance | |
| Public | |
| Public Sewer | |
| 10761491 | |
| 1413227004 |
Nearby Schools
| NAME: | DISTRICT: | DISTANCE: | |
|---|---|---|---|
|
Grade School
Hall Elementary School |
129 | — | |
|
Middle School
Jefferson Middle School |
129 | Not in DB | |
|
High School
West Aurora High School |
129 | Not in DB | |
Property History
| DATE: | EVENT: | PRICE: | SOURCE: |
|---|---|---|---|
| 9 Oct, 2020 | Sold | $265,000 | MRED MLS |
| 29 Aug, 2020 | Under contract | $266,000 | MRED MLS |
| — | Last price change | $269,000 | MRED MLS |
| 6 Jul, 2020 | Listed for sale | $269,000 | MRED MLS |













Room Specifics
Total Bedrooms: 3
Bedrooms Above Ground: 3
Bedrooms Below Ground: 0
Dimensions: —
Floor Type: Carpet
Dimensions: —
Floor Type: Carpet
Full Bathrooms: 2
Bathroom Amenities: Whirlpool,Separate Shower,Double Sink
Bathroom in Basement: 0
Rooms: Eating Area
Basement Description: Unfinished,Crawl
Other Specifics
| 2 | |
| Concrete Perimeter | |
| Asphalt | |
| Deck | |
| — | |
| 57 X 130 | |
| — | |
| Full | |
| Vaulted/Cathedral Ceilings, Hardwood Floors, First Floor Bedroom, First Floor Laundry, First Floor Full Bath, Walk-In Closet(s) | |
| Range, Microwave, Dishwasher, Refrigerator, Washer, Dryer, Disposal, Stainless Steel Appliance(s) | |
| Not in DB | |
| Lake, Curbs, Sidewalks, Street Lights, Street Paved | |
| — | |
| — | |
| Attached Fireplace Doors/Screen, Gas Log |
Tax History
| Year | Property Taxes |
|---|---|
| 2020 | $3,815 |
Contact Agent
Nearby Similar Homes
Nearby Sold Comparables
Contact Agent
Listing Provided By
Baird & Warner Fox Valley - Geneva







