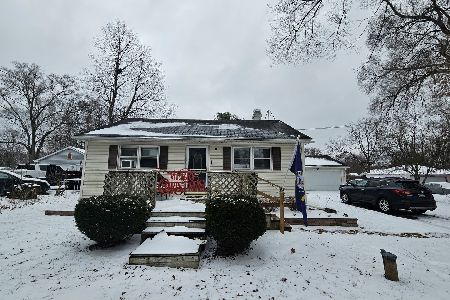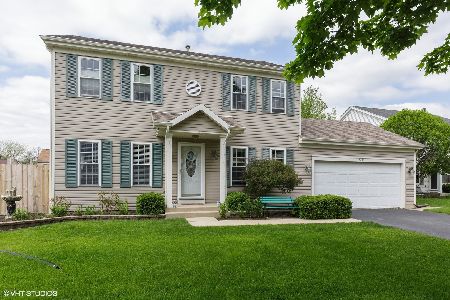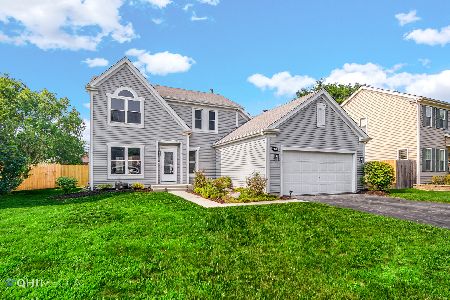2462 Crystal Creek Lane, Elgin, Illinois 60124
$198,000
|
Sold
|
|
| Status: | Closed |
| Sqft: | 1,500 |
| Cost/Sqft: | $133 |
| Beds: | 4 |
| Baths: | 3 |
| Year Built: | 1991 |
| Property Taxes: | $5,325 |
| Days On Market: | 4254 |
| Lot Size: | 0,00 |
Description
Sharp "Essex" Model in Woodbridge North! This home offers so many features incl.: 4 Bedrooms, 2.1 Baths, Combo Living Room/Dining Room, Newer Carpet and Pergo Flooring, Stainless Steel Appliances, Kitchen Cabinets & Countertops, Finished Lower Level Family Room & Plenty of Storage, Fenced Backyard with Patio & Storage Shed & 2 Car Garage, New roof in 2012, and School District 301! Move In Ready! Hurry, Priced Right!
Property Specifics
| Single Family | |
| — | |
| Colonial | |
| 1991 | |
| Full | |
| ESSEX | |
| No | |
| — |
| Kane | |
| Woodbridge North | |
| 150 / Annual | |
| None | |
| Public | |
| Public Sewer | |
| 08666271 | |
| 0621352008 |
Nearby Schools
| NAME: | DISTRICT: | DISTANCE: | |
|---|---|---|---|
|
Grade School
Prairie View Grade School |
301 | — | |
|
Middle School
Central High School |
301 | Not in DB | |
|
High School
Central High School |
301 | Not in DB | |
Property History
| DATE: | EVENT: | PRICE: | SOURCE: |
|---|---|---|---|
| 15 Nov, 2013 | Sold | $213,500 | MRED MLS |
| 19 Sep, 2013 | Under contract | $219,900 | MRED MLS |
| 3 Sep, 2013 | Listed for sale | $219,900 | MRED MLS |
| 29 Aug, 2014 | Sold | $198,000 | MRED MLS |
| 29 Jul, 2014 | Under contract | $200,000 | MRED MLS |
| — | Last price change | $209,800 | MRED MLS |
| 8 Jul, 2014 | Listed for sale | $209,800 | MRED MLS |
| 10 Jul, 2020 | Sold | $255,750 | MRED MLS |
| 11 Jun, 2020 | Under contract | $250,000 | MRED MLS |
| 20 May, 2020 | Listed for sale | $250,000 | MRED MLS |
Room Specifics
Total Bedrooms: 4
Bedrooms Above Ground: 4
Bedrooms Below Ground: 0
Dimensions: —
Floor Type: Carpet
Dimensions: —
Floor Type: Carpet
Dimensions: —
Floor Type: Carpet
Full Bathrooms: 3
Bathroom Amenities: —
Bathroom in Basement: 1
Rooms: Storage
Basement Description: Partially Finished
Other Specifics
| 2 | |
| Concrete Perimeter | |
| Asphalt | |
| Patio | |
| Cul-De-Sac,Fenced Yard | |
| 65 X 140 | |
| — | |
| Full | |
| Wood Laminate Floors, First Floor Bedroom, Second Floor Laundry | |
| Range, Microwave, Dishwasher, Refrigerator | |
| Not in DB | |
| Sidewalks, Street Lights, Street Paved | |
| — | |
| — | |
| — |
Tax History
| Year | Property Taxes |
|---|---|
| 2013 | $5,325 |
| 2020 | $7,660 |
Contact Agent
Nearby Similar Homes
Nearby Sold Comparables
Contact Agent
Listing Provided By
RE/MAX All Pro










