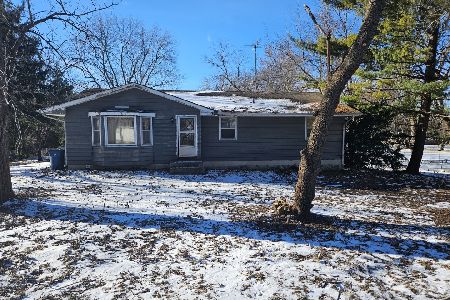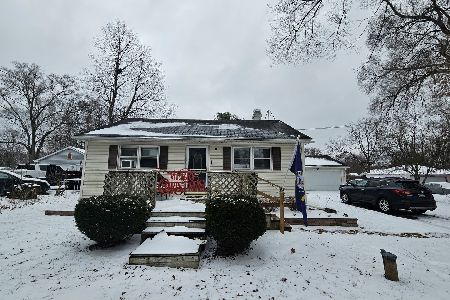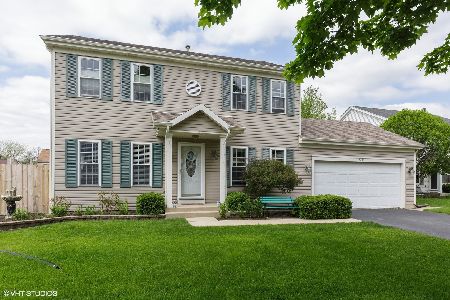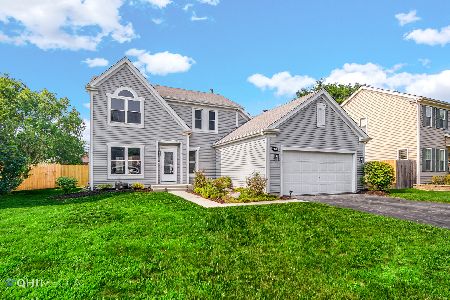2473 Hayloft Lane, Elgin, Illinois 60124
$221,500
|
Sold
|
|
| Status: | Closed |
| Sqft: | 2,612 |
| Cost/Sqft: | $88 |
| Beds: | 4 |
| Baths: | 3 |
| Year Built: | 1991 |
| Property Taxes: | $7,719 |
| Days On Market: | 4290 |
| Lot Size: | 0,00 |
Description
WOW..SO MUCH HOME FOR THE MONEY-MUCH DESIRED BRECKENRIDGE MODEL W/OVER 2600 SQ FT OF LIVING SPACE IN THE CUL-DE-SAC-TWO STRY FAM RM W/STONE FRPL-EAT-IN KTCHN-FIRST FLR DEN-WINDING STAIRCASE TO THE SECOND LEVEL W/ADDED LOFT WHICH OVERLOOKS THE FAM RM-FNSHD BSMT W/STORAGE GALORE-PATIO TO ENJOY THE PRIVATE BACK YARD-BURLINGTON SCHOOLS-HOME TO BE SOLD "AS IS" JUST NEEDS PAINT & FLOORS OF YOUR CHOICE
Property Specifics
| Single Family | |
| — | |
| Contemporary | |
| 1991 | |
| Full | |
| BRECKENRIDGE | |
| No | |
| — |
| Kane | |
| Woodbridge North | |
| 150 / Annual | |
| Other | |
| Public | |
| Public Sewer | |
| 08632297 | |
| 0621303031 |
Nearby Schools
| NAME: | DISTRICT: | DISTANCE: | |
|---|---|---|---|
|
Grade School
Howard B Thomas Grade School |
301 | — | |
|
Middle School
Prairie Knolls Middle School |
301 | Not in DB | |
|
High School
Central High School |
301 | Not in DB | |
|
Alternate Junior High School
Central Middle School |
— | Not in DB | |
Property History
| DATE: | EVENT: | PRICE: | SOURCE: |
|---|---|---|---|
| 15 Oct, 2014 | Sold | $221,500 | MRED MLS |
| 29 Aug, 2014 | Under contract | $229,900 | MRED MLS |
| — | Last price change | $239,900 | MRED MLS |
| 2 Jun, 2014 | Listed for sale | $249,900 | MRED MLS |
Room Specifics
Total Bedrooms: 4
Bedrooms Above Ground: 4
Bedrooms Below Ground: 0
Dimensions: —
Floor Type: Carpet
Dimensions: —
Floor Type: Carpet
Dimensions: —
Floor Type: Carpet
Full Bathrooms: 3
Bathroom Amenities: Separate Shower,Double Sink
Bathroom in Basement: 0
Rooms: Den,Loft,Play Room,Recreation Room
Basement Description: Partially Finished
Other Specifics
| 2 | |
| Concrete Perimeter | |
| Asphalt | |
| Patio | |
| Cul-De-Sac | |
| 72 X 138 X 71 X 141 | |
| — | |
| Full | |
| Vaulted/Cathedral Ceilings, Skylight(s), First Floor Laundry | |
| Range, Dishwasher, Washer, Dryer, Disposal | |
| Not in DB | |
| Sidewalks | |
| — | |
| — | |
| Gas Starter |
Tax History
| Year | Property Taxes |
|---|---|
| 2014 | $7,719 |
Contact Agent
Nearby Similar Homes
Nearby Sold Comparables
Contact Agent
Listing Provided By
RE/MAX Unlimited Northwest











