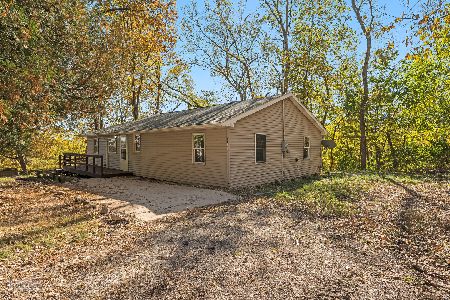2469 41st Road, Sheridan, Illinois 60551
$410,000
|
Sold
|
|
| Status: | Closed |
| Sqft: | 2,500 |
| Cost/Sqft: | $170 |
| Beds: | 3 |
| Baths: | 4 |
| Year Built: | 2004 |
| Property Taxes: | $5,988 |
| Days On Market: | 418 |
| Lot Size: | 0,00 |
Description
Step inside or stay outside to enjoy everything that comes along with owning this home. Nestled in the woods, surrounded by a few homes, on a bluff you will find 2469 N 41st Rd Lot 14. Walk up onto the front porch and you will see two entrances. Step into the mud room, which is a shared laundry room. Take your shoes off and hang your coat up with ease while sitting on the hand-crafted bench and the installed coat hooks. Walk out into an attached 3 car garage with abundant workspace. There is a gas hook up to add a heater if desired. If you decide to enter the house through the second door you will walk into the most welcoming dining room kitchen combo. Enjoy cooking in the kitchen with beautiful granite countertops, stainless-steel appliances, and larger windows to appreciate the scenic view. Washing dishes will be more enjoyable with the deep island kitchen sink. Store all of your groceries, and what else you desire in the spacious, updated pantry. The living room has ample natural lighting due to the incredible number of windows. Walk out the back door to an outdoor oasis. Imagine having your morning coffee or unwinding after a long day out on the deck looking out at the amazing scenery. Up on the second level you will find three bedrooms, and a full bathroom. The master bedroom has a gorgeous bathroom ensuite, with a walk-in steam shower, double vanity, a whirlpool jacuzzi, and a walk-in closet. But wait... there's more! Head up the stairs from the master bedroom to a heated widow's walk and cupola that allows you to really take in the nature surrounding the home. Going down to the walkout style basement you will find sufficient storage and living space. Imagine hosting events, with the extra kitchen space. There is a sink, and refrigerator, and a gas hookup to add a stove. The full bathroom is nothing short of fabulous. With mood lighting, and magnificent tile work. The walk-in shower has an overhead shower head, and your standard. Outside there is a concrete stamped patio to add patio furniture, or a possible bonfire. There is a PVC sleeve under the concrete to add a gas bonfire pit if you would like. Do not wait to schedule a tour of this property, to see all of this and more!
Property Specifics
| Single Family | |
| — | |
| — | |
| 2004 | |
| — | |
| — | |
| Yes | |
| — |
| — | |
| — | |
| 250 / Annual | |
| — | |
| — | |
| — | |
| 12218473 | |
| 0538400004 |
Property History
| DATE: | EVENT: | PRICE: | SOURCE: |
|---|---|---|---|
| 26 Mar, 2012 | Sold | $145,000 | MRED MLS |
| 23 Jan, 2012 | Under contract | $164,900 | MRED MLS |
| — | Last price change | $174,900 | MRED MLS |
| 26 Jul, 2011 | Listed for sale | $174,900 | MRED MLS |
| 22 Mar, 2012 | Sold | $158,000 | MRED MLS |
| 11 Feb, 2012 | Under contract | $179,000 | MRED MLS |
| 22 Jan, 2012 | Listed for sale | $179,000 | MRED MLS |
| 10 Sep, 2013 | Sold | $31,000 | MRED MLS |
| 5 Sep, 2013 | Under contract | $40,000 | MRED MLS |
| 30 Jul, 2013 | Listed for sale | $40,000 | MRED MLS |
| 27 Jan, 2017 | Sold | $178,000 | MRED MLS |
| 3 Oct, 2016 | Under contract | $169,900 | MRED MLS |
| 22 Sep, 2016 | Listed for sale | $169,900 | MRED MLS |
| 1 Dec, 2022 | Sold | $310,000 | MRED MLS |
| 2 Nov, 2022 | Under contract | $324,900 | MRED MLS |
| 14 Oct, 2022 | Listed for sale | $324,900 | MRED MLS |
| 28 Jan, 2025 | Sold | $410,000 | MRED MLS |
| 11 Jan, 2025 | Under contract | $425,000 | MRED MLS |
| — | Last price change | $430,000 | MRED MLS |
| 29 Nov, 2024 | Listed for sale | $430,000 | MRED MLS |
| 24 Mar, 2025 | Listed for sale | $35,000 | MRED MLS |
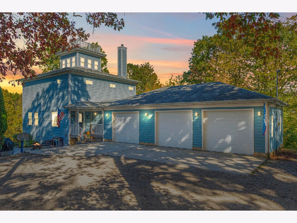
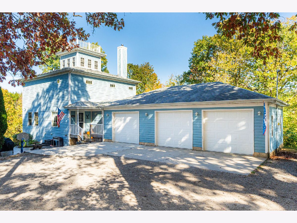
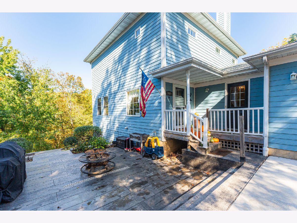
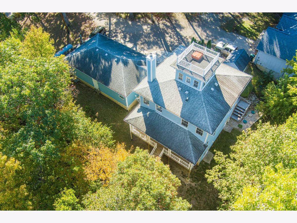
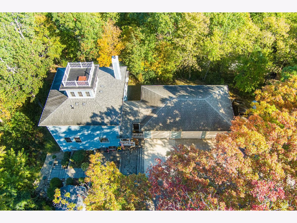
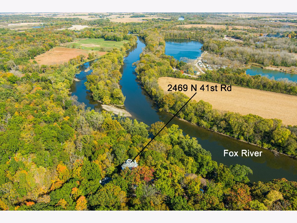
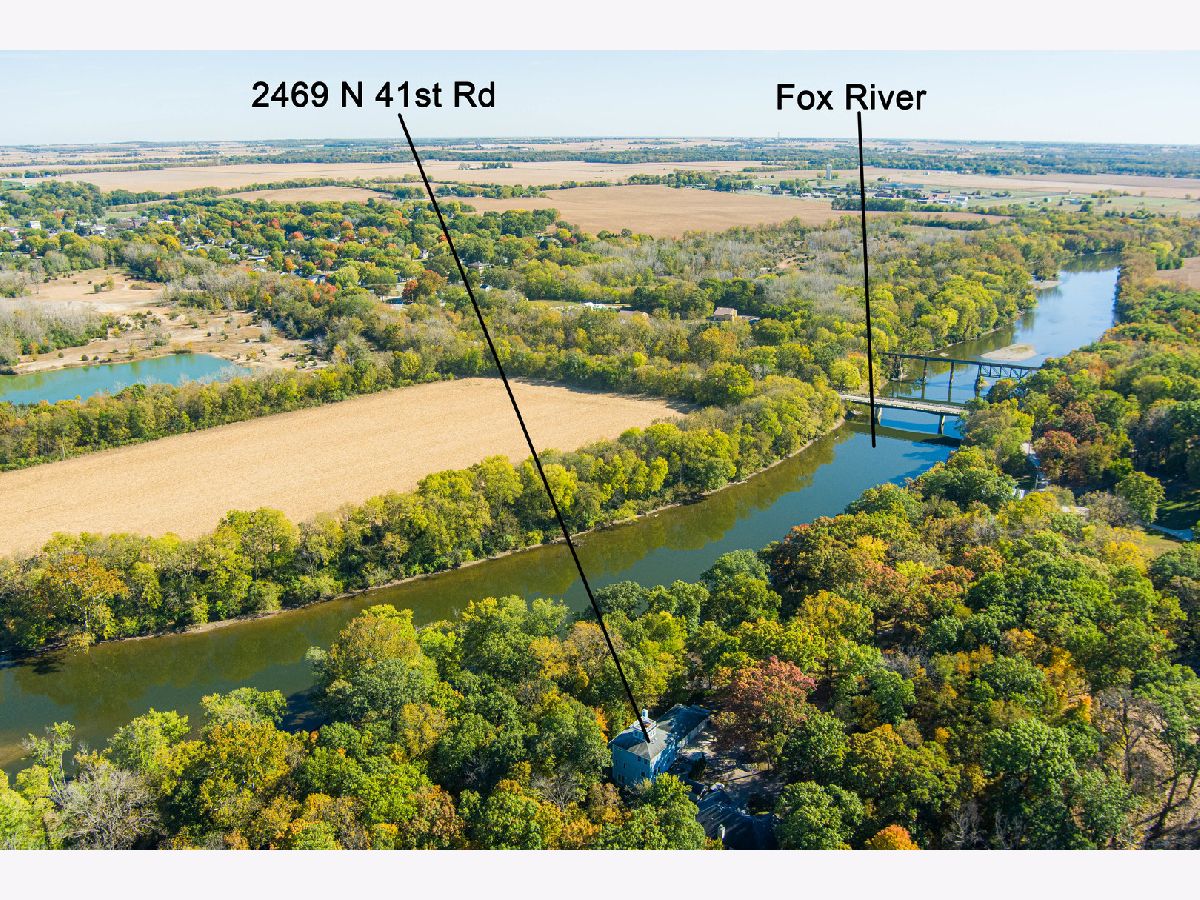
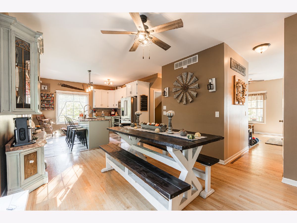
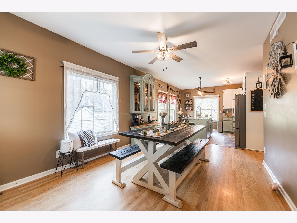
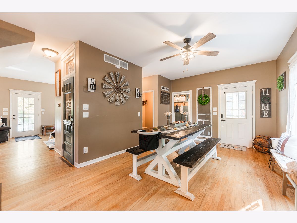
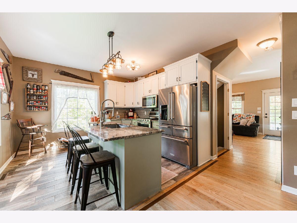
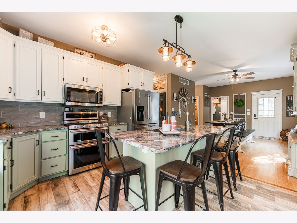
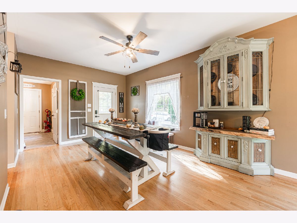
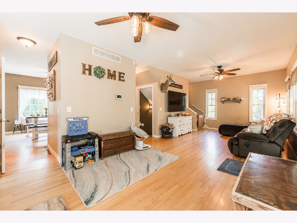
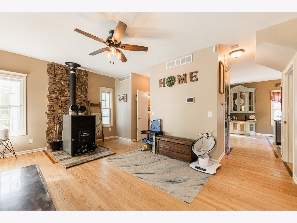
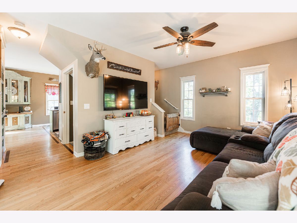
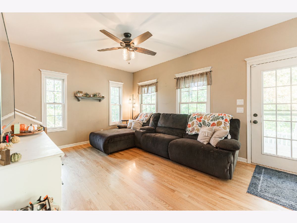
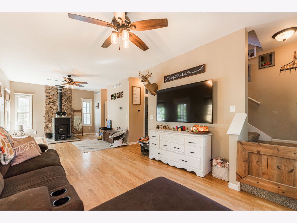
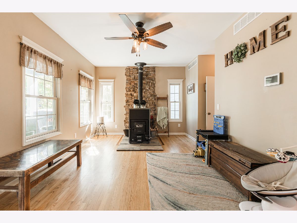
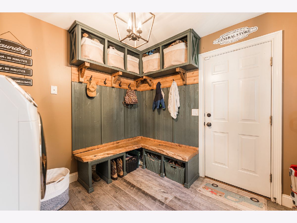
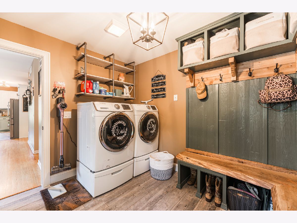
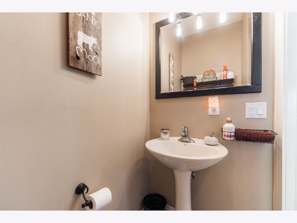
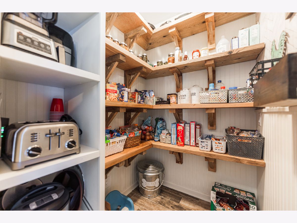
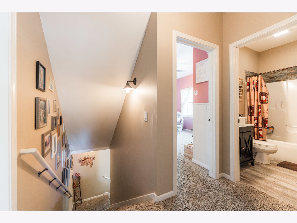
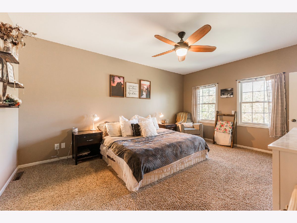
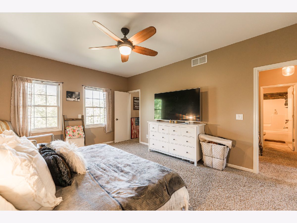
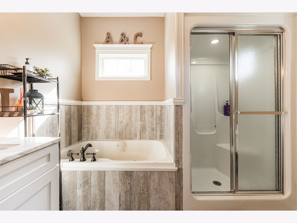
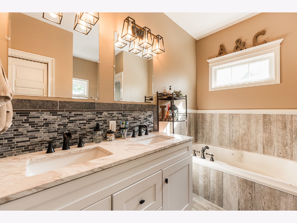
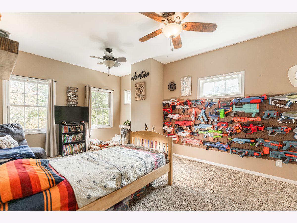
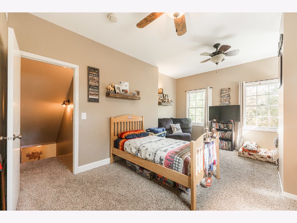
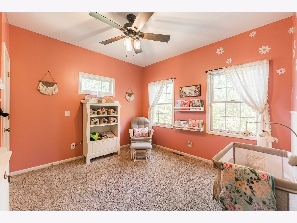
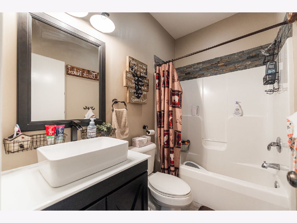
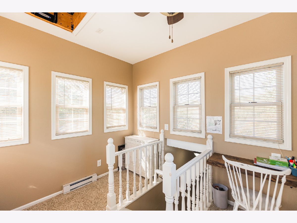
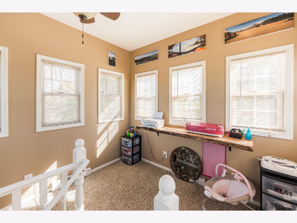
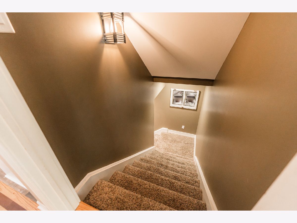
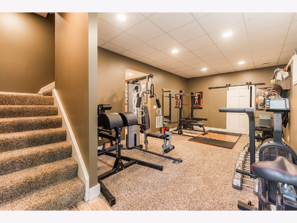
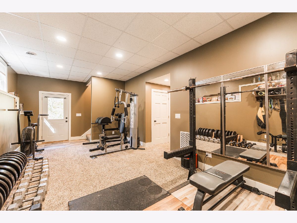
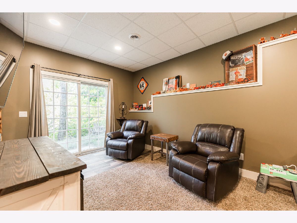
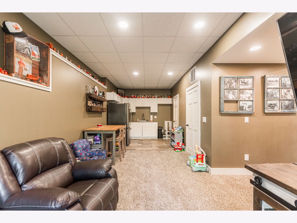
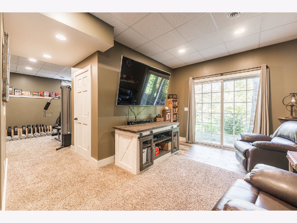
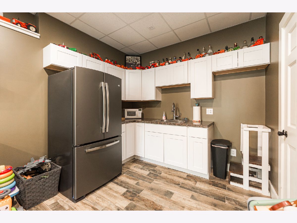
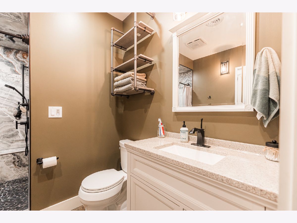
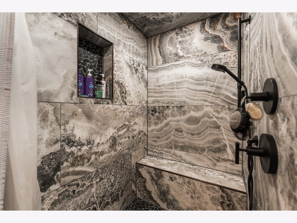
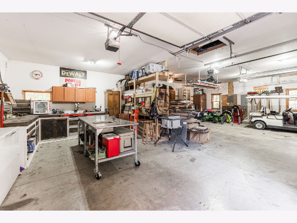
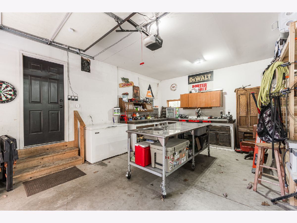
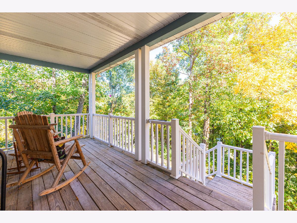
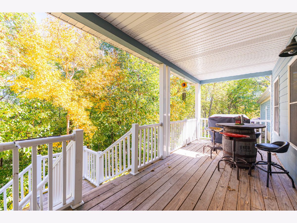
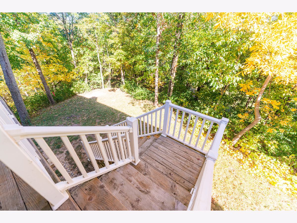
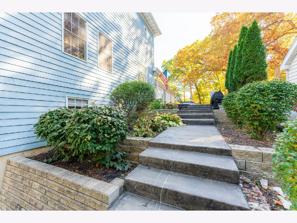
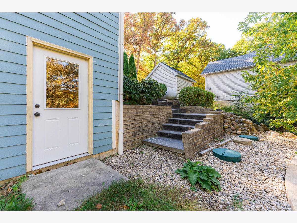
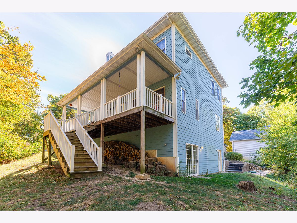
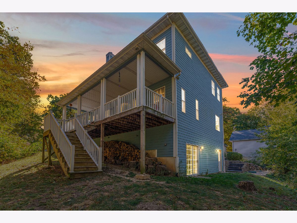
Room Specifics
Total Bedrooms: 3
Bedrooms Above Ground: 3
Bedrooms Below Ground: 0
Dimensions: —
Floor Type: —
Dimensions: —
Floor Type: —
Full Bathrooms: 4
Bathroom Amenities: Whirlpool,Separate Shower,Accessible Shower,Steam Shower,Double Sink
Bathroom in Basement: 1
Rooms: —
Basement Description: Finished,Rec/Family Area,Storage Space,Daylight
Other Specifics
| 3 | |
| — | |
| Gravel | |
| — | |
| — | |
| 56X75X72X82X61 | |
| — | |
| — | |
| — | |
| — | |
| Not in DB | |
| — | |
| — | |
| — | |
| — |
Tax History
| Year | Property Taxes |
|---|---|
| 2012 | $4,401 |
| 2012 | $3,368 |
| 2013 | $1,354 |
| 2017 | $2,811 |
| 2022 | $2,931 |
| 2025 | $5,988 |
| 2025 | $439 |
Contact Agent
Nearby Similar Homes
Nearby Sold Comparables
Contact Agent
Listing Provided By
Hometown Realty Group

