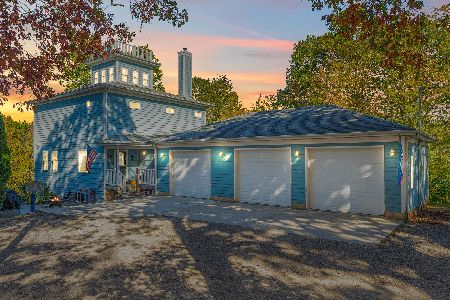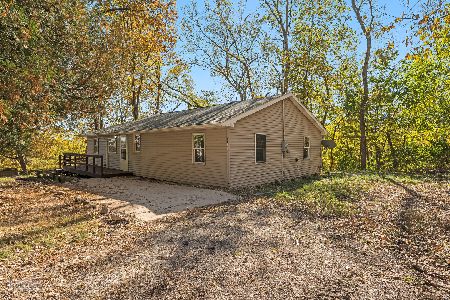5 Hilltop Drive, Sheridan, Illinois 60551
$255,000
|
Sold
|
|
| Status: | Closed |
| Sqft: | 0 |
| Cost/Sqft: | — |
| Beds: | 4 |
| Baths: | 2 |
| Year Built: | 2000 |
| Property Taxes: | $3,492 |
| Days On Market: | 6111 |
| Lot Size: | 0,75 |
Description
Turnkey Home with 150' of Fox River Frontage. Grab Your Canoe & Get Over Here! Whether it becomes Your Peaceful Get-Away Retreat or Year-Round Residence, You'll Love "Coming Home!" Quality Built Home w/2x6 Construction. Vaulted Great Room w/access to Screened Porch, & Spacious Deck, Finished Walkout LL offers a 4th BR, FR, Laundry, 2nd Full Bath, & Workshop. 24x24 Garage & So Many Extras! Make a Move Today!
Property Specifics
| Single Family | |
| — | |
| — | |
| 2000 | |
| Walkout | |
| — | |
| Yes | |
| 0.75 |
| La Salle | |
| Glen Park Estates | |
| 250 / Annual | |
| Insurance,Lake Rights | |
| Private Well | |
| Septic-Mechanical | |
| 07200958 | |
| 0538404009 |
Property History
| DATE: | EVENT: | PRICE: | SOURCE: |
|---|---|---|---|
| 18 Sep, 2009 | Sold | $255,000 | MRED MLS |
| 30 Aug, 2009 | Under contract | $259,900 | MRED MLS |
| — | Last price change | $274,995 | MRED MLS |
| 29 Apr, 2009 | Listed for sale | $284,999 | MRED MLS |
Room Specifics
Total Bedrooms: 4
Bedrooms Above Ground: 4
Bedrooms Below Ground: 0
Dimensions: —
Floor Type: Carpet
Dimensions: —
Floor Type: Carpet
Dimensions: —
Floor Type: Carpet
Full Bathrooms: 2
Bathroom Amenities: —
Bathroom in Basement: 1
Rooms: Den,Enclosed Balcony,Enclosed Porch,Loft,Recreation Room,Screened Porch,Workshop
Basement Description: Finished
Other Specifics
| 2 | |
| Concrete Perimeter | |
| Gravel | |
| Balcony, Deck, Porch Screened | |
| River Front | |
| 62X33X213X150X116X62X125 | |
| — | |
| None | |
| First Floor Bedroom | |
| Range, Microwave, Refrigerator, Washer, Dryer | |
| Not in DB | |
| Dock, Water Rights | |
| — | |
| — | |
| — |
Tax History
| Year | Property Taxes |
|---|---|
| 2009 | $3,492 |
Contact Agent
Nearby Similar Homes
Nearby Sold Comparables
Contact Agent
Listing Provided By
Coldwell Banker The Real Estate Group





