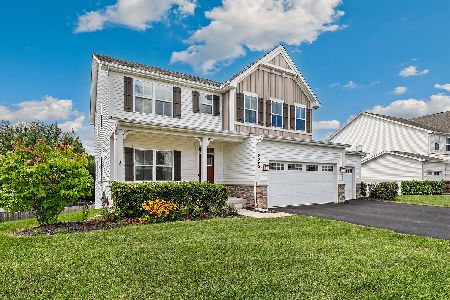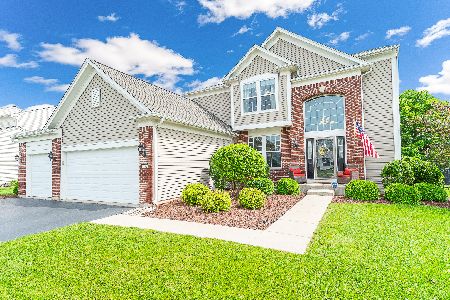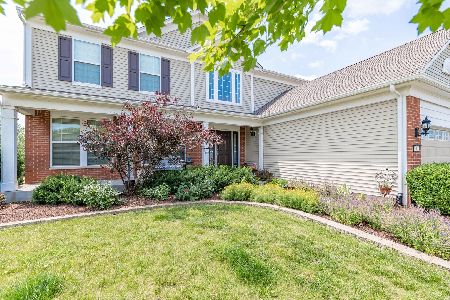2468 Emerald Lane, Yorkville, Illinois 60560
$255,000
|
Sold
|
|
| Status: | Closed |
| Sqft: | 1,904 |
| Cost/Sqft: | $137 |
| Beds: | 3 |
| Baths: | 3 |
| Year Built: | 2009 |
| Property Taxes: | $9,153 |
| Days On Market: | 2020 |
| Lot Size: | 0,31 |
Description
Brand new roof! Welcome to this meticulously maintained 4 bed 2.1 bath home! Features include hardwood floors throughout the main level, Quartz countertops, stainless steel appliances, fully finished basement! Located on a premium lot with beautiful mature trees and a large stamped concrete patio, backing to an open field and across from a pond. Located right by a bike path and just minutes from Blackberry Oaks golf course!
Property Specifics
| Single Family | |
| — | |
| Colonial | |
| 2009 | |
| Full | |
| — | |
| No | |
| 0.31 |
| Kendall | |
| Autumn Creek | |
| 395 / Annual | |
| Insurance | |
| Public | |
| Public Sewer | |
| 10735574 | |
| 0222256003 |
Nearby Schools
| NAME: | DISTRICT: | DISTANCE: | |
|---|---|---|---|
|
Grade School
Autumn Creek Elementary School |
115 | — | |
|
Middle School
Yorkville Middle School |
115 | Not in DB | |
|
High School
Yorkville High School |
115 | Not in DB | |
Property History
| DATE: | EVENT: | PRICE: | SOURCE: |
|---|---|---|---|
| 15 Jan, 2016 | Sold | $222,750 | MRED MLS |
| 2 Dec, 2015 | Under contract | $225,900 | MRED MLS |
| — | Last price change | $229,500 | MRED MLS |
| 16 Sep, 2015 | Listed for sale | $229,500 | MRED MLS |
| 31 Jul, 2020 | Sold | $255,000 | MRED MLS |
| 17 Jun, 2020 | Under contract | $260,000 | MRED MLS |
| 4 Jun, 2020 | Listed for sale | $260,000 | MRED MLS |
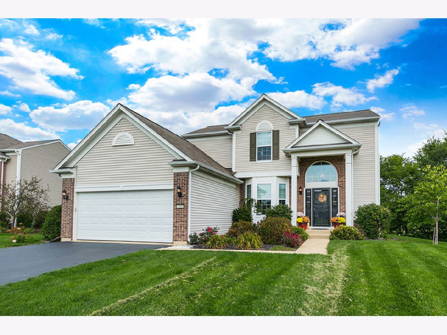
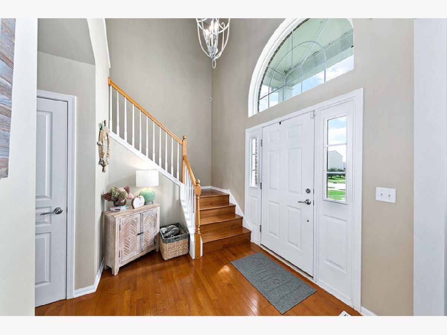
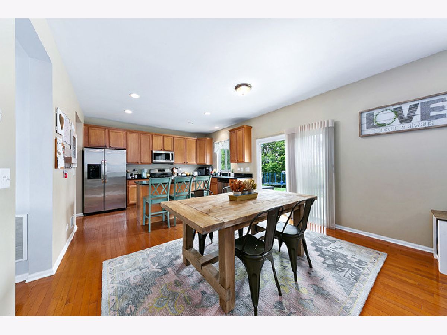
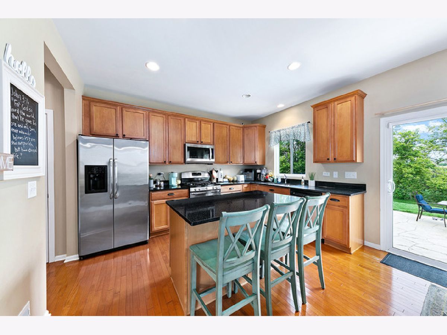
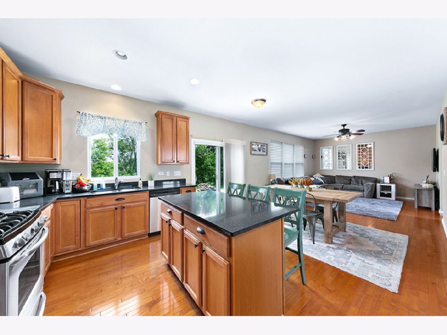
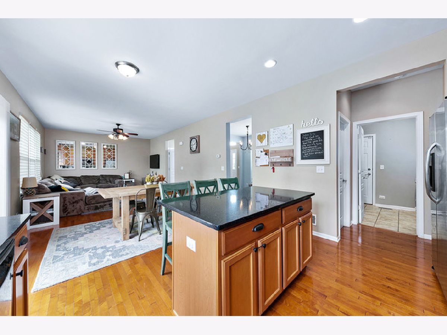
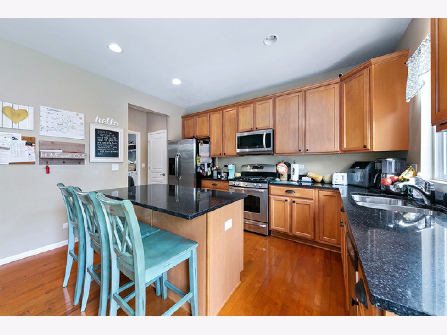
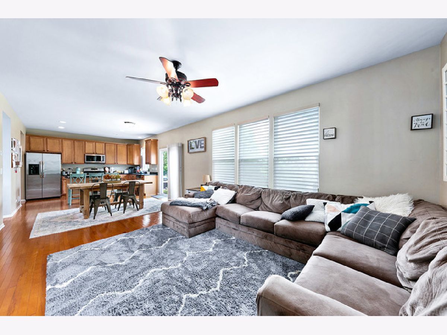
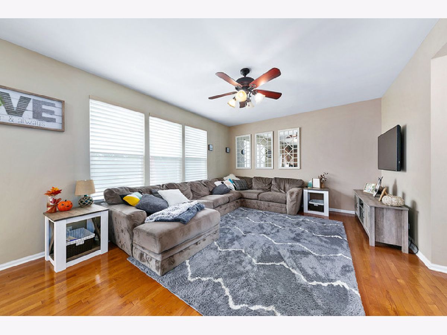
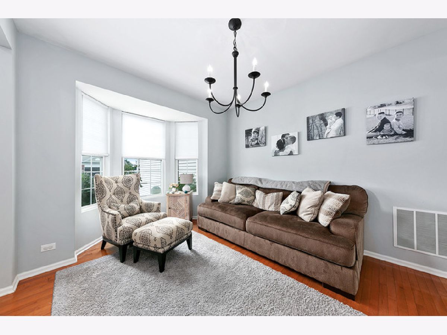
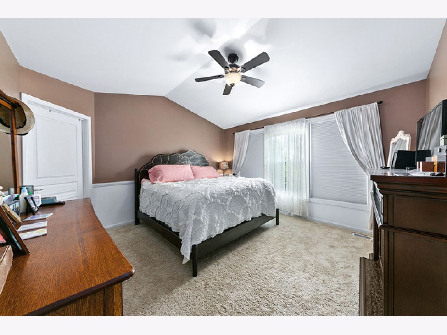
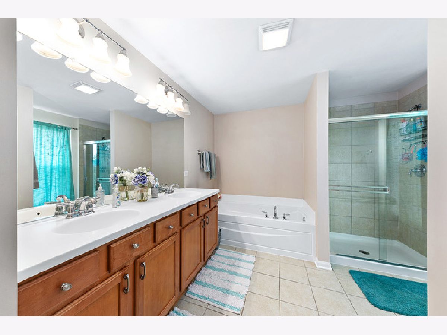
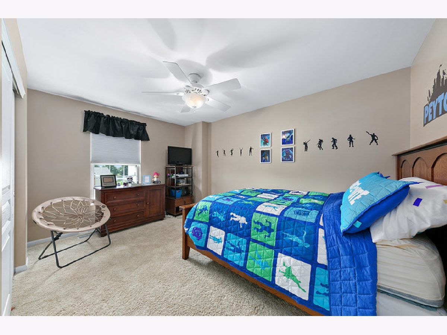
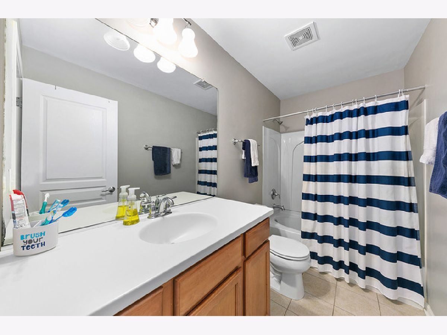
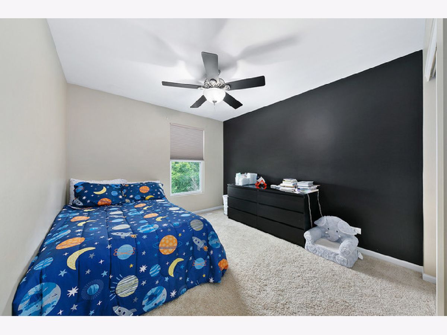
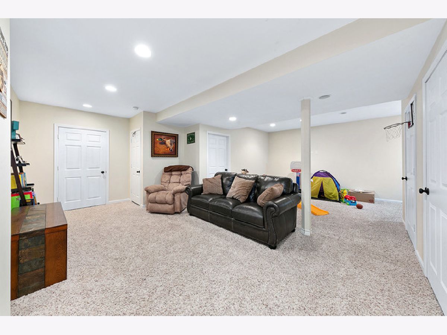
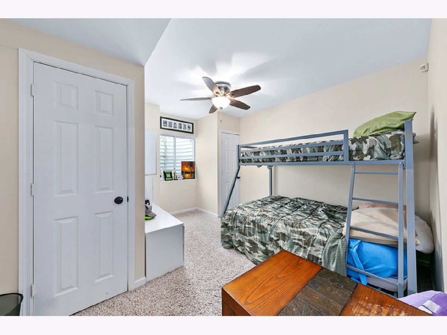
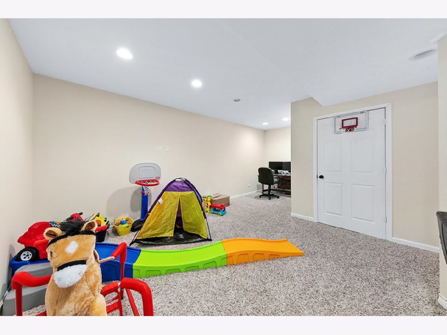
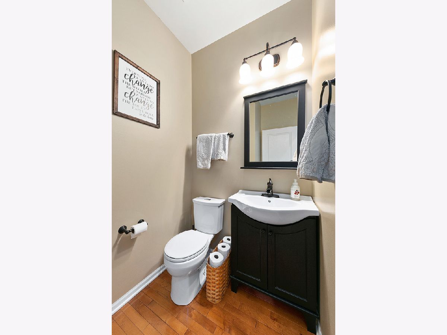
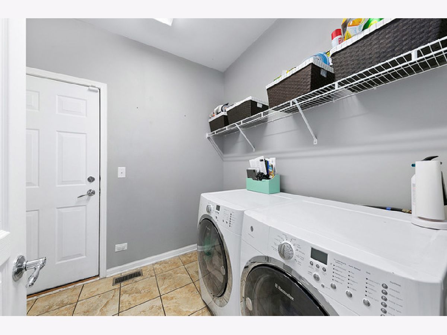
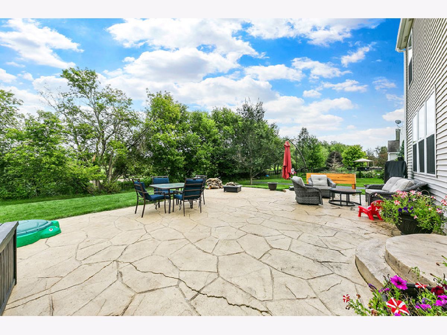
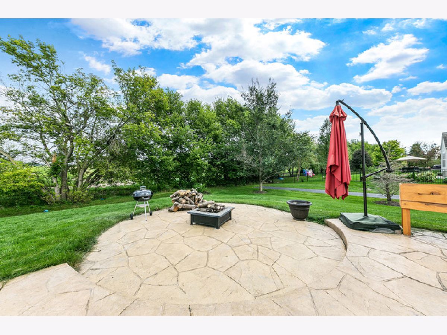
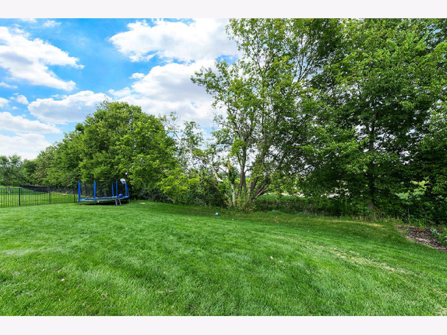
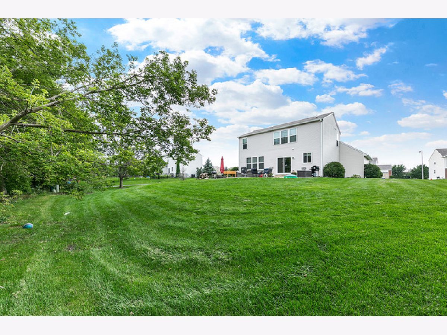
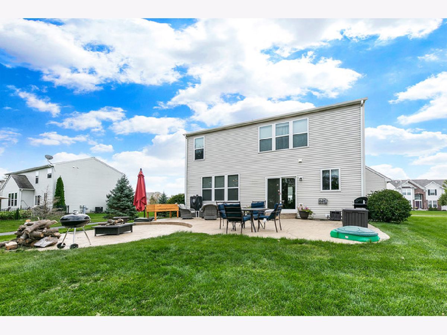
Room Specifics
Total Bedrooms: 4
Bedrooms Above Ground: 3
Bedrooms Below Ground: 1
Dimensions: —
Floor Type: Carpet
Dimensions: —
Floor Type: Carpet
Dimensions: —
Floor Type: Carpet
Full Bathrooms: 3
Bathroom Amenities: Separate Shower,Double Sink,Soaking Tub
Bathroom in Basement: 0
Rooms: Foyer,Recreation Room
Basement Description: Finished,Bathroom Rough-In
Other Specifics
| 2 | |
| Concrete Perimeter | |
| Asphalt | |
| Dog Run, Stamped Concrete Patio, Storms/Screens | |
| — | |
| 159X93X154X79 | |
| Unfinished | |
| Full | |
| Vaulted/Cathedral Ceilings, Hardwood Floors, First Floor Bedroom | |
| Range, Microwave, Dishwasher, Washer, Dryer, Disposal, Stainless Steel Appliance(s) | |
| Not in DB | |
| Park, Lake, Curbs, Sidewalks, Street Lights, Street Paved | |
| — | |
| — | |
| — |
Tax History
| Year | Property Taxes |
|---|---|
| 2016 | $8,235 |
| 2020 | $9,153 |
Contact Agent
Nearby Similar Homes
Nearby Sold Comparables
Contact Agent
Listing Provided By
john greene, Realtor




