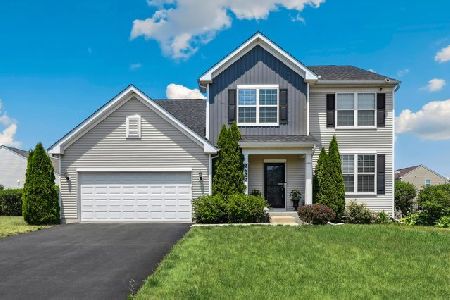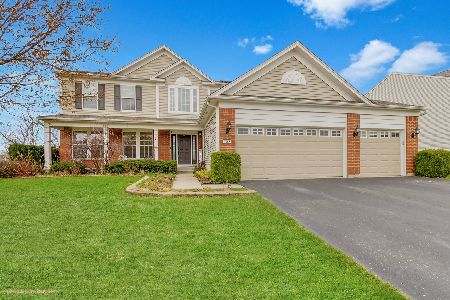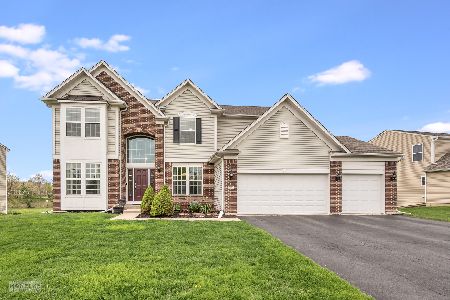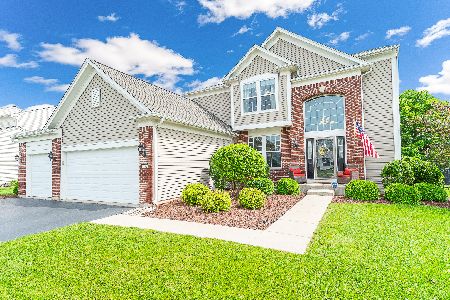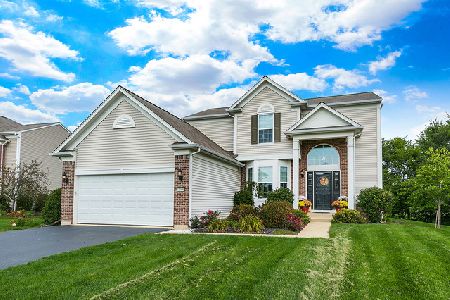2465 Emerald Lane, Yorkville, Illinois 60560
$347,500
|
Sold
|
|
| Status: | Closed |
| Sqft: | 2,464 |
| Cost/Sqft: | $130 |
| Beds: | 4 |
| Baths: | 3 |
| Year Built: | 2011 |
| Property Taxes: | $1,716 |
| Days On Market: | 1572 |
| Lot Size: | 0,30 |
Description
Highly sought after Autumn Creek Subdivision home awaits it's new owner! This inviting home grabs your attention from the moment you arrive. From its inviting covered front porch and 3 Car garage to the open concept as you enter the foyer! Perfect for Entertaining! Gorgeous Kitchen w/Stainless Appliances, Quartz Counters, Maple Cabinets, Hardwood Flooring through out. Escape in it's large living area or first floor den that could easily double as a 5th bedroom. Master Suite has a Huge Walk-In Closet, Tall Vanity and Double Sink, relax in the Soaking Tub w/Separate Shower. has 3 Additional Bedrooms and energy efficient doors. Cedar Deck overlooks its Premium lot with Pond View & Bike/Walking Path steps away for you and the kids to enjoy! Full Lookout Basement with Separate Office Area Close to Everything - Theme Parks, Raging Waves Water Park, Fox River, Shopping, Restaurants, Festivals, & Autumn Creek Elementary Located in Subdivision New Roof in 2019, and Water Softener 2021. Flooring 2019
Property Specifics
| Single Family | |
| — | |
| — | |
| 2011 | |
| Full | |
| DORCHESTER | |
| Yes | |
| 0.3 |
| Kendall | |
| — | |
| 410 / Annual | |
| None | |
| Public | |
| Septic-Private | |
| 11141355 | |
| 0222255010 |
Property History
| DATE: | EVENT: | PRICE: | SOURCE: |
|---|---|---|---|
| 1 Sep, 2021 | Sold | $347,500 | MRED MLS |
| 9 Jul, 2021 | Under contract | $320,000 | MRED MLS |
| 6 Jul, 2021 | Listed for sale | $320,000 | MRED MLS |
| 2 Jun, 2025 | Sold | $422,000 | MRED MLS |
| 25 Apr, 2025 | Under contract | $415,000 | MRED MLS |
| 21 Apr, 2025 | Listed for sale | $415,000 | MRED MLS |
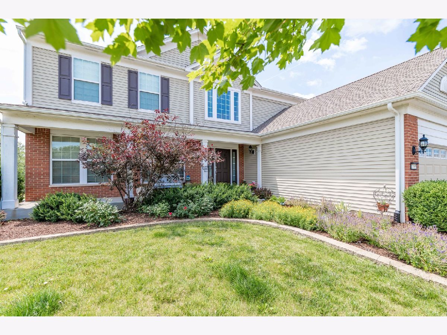
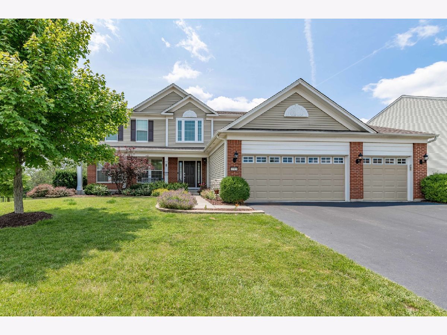
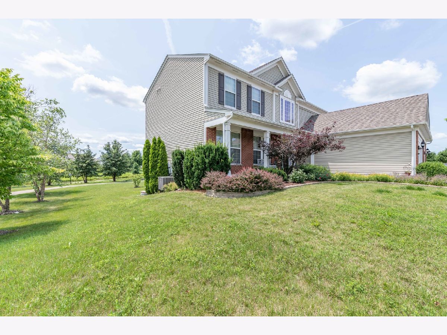
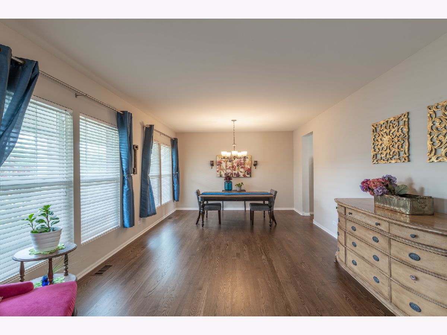
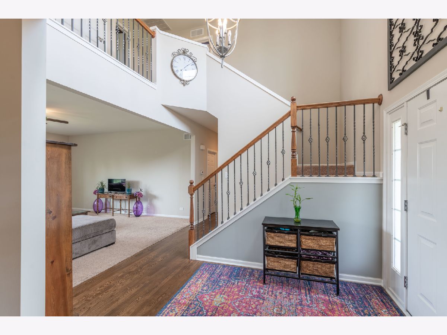
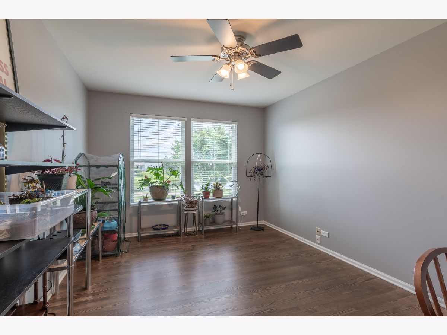
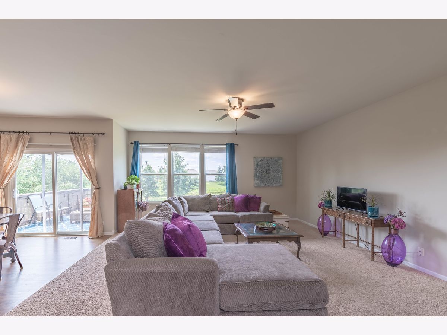
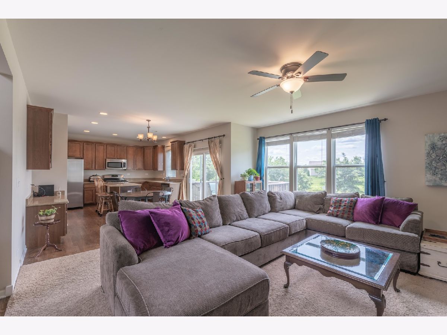
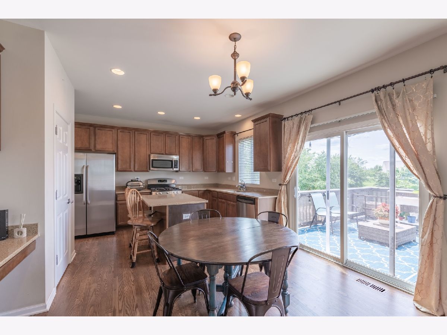
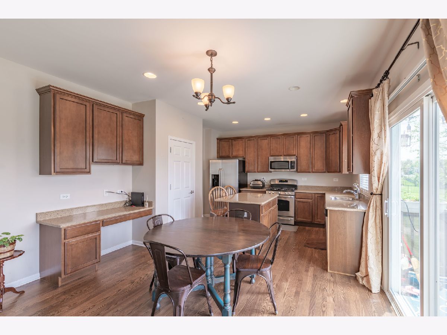
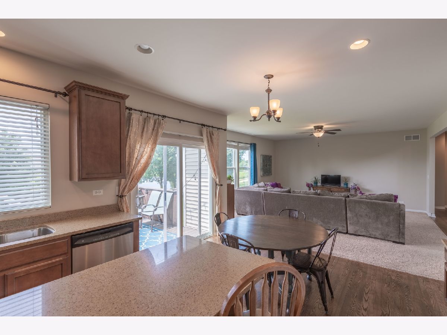
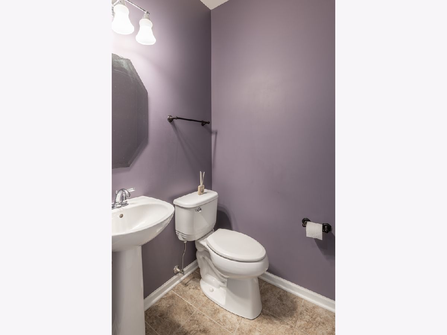
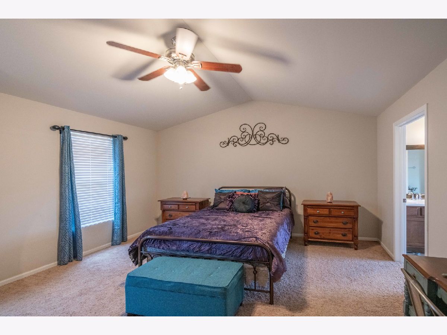
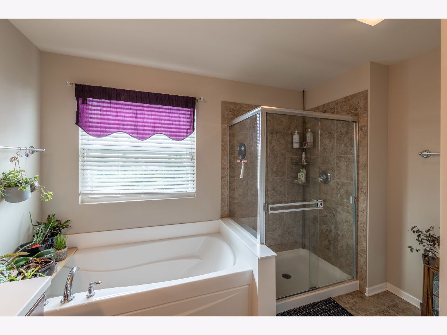
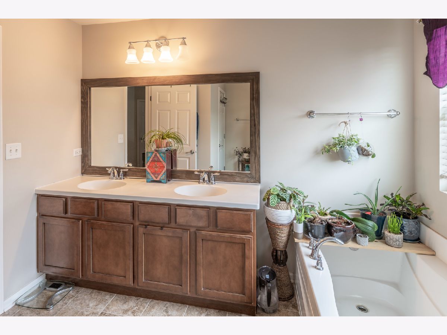
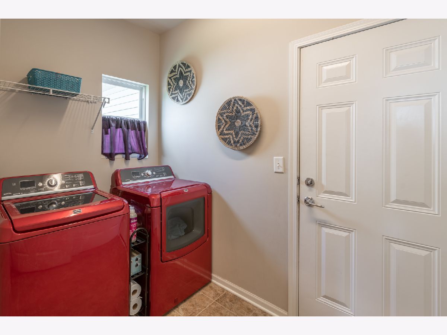
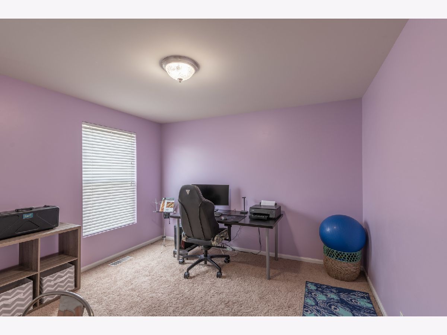
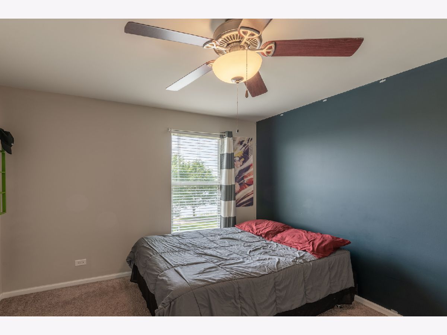
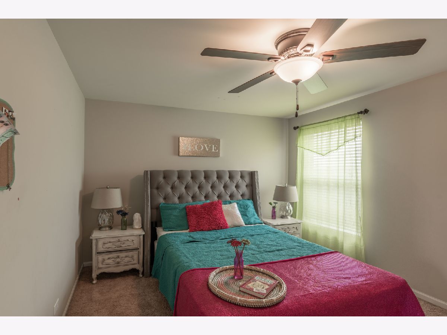
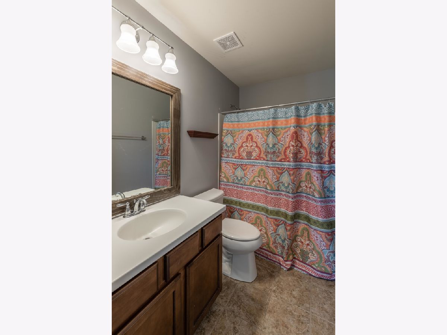
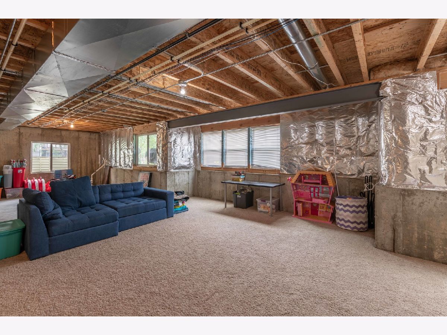
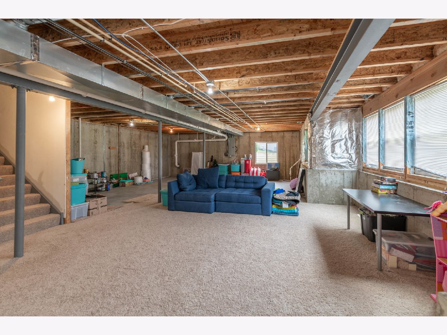
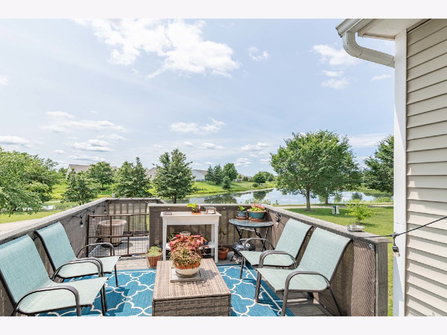
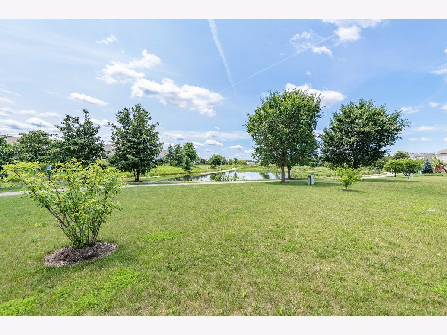
Room Specifics
Total Bedrooms: 4
Bedrooms Above Ground: 4
Bedrooms Below Ground: 0
Dimensions: —
Floor Type: —
Dimensions: —
Floor Type: —
Dimensions: —
Floor Type: —
Full Bathrooms: 3
Bathroom Amenities: —
Bathroom in Basement: 0
Rooms: No additional rooms
Basement Description: Unfinished
Other Specifics
| 3 | |
| — | |
| — | |
| — | |
| — | |
| 99X149X76X148 | |
| — | |
| Full | |
| — | |
| Range, Microwave, Dishwasher, Refrigerator, Washer, Dryer | |
| Not in DB | |
| Park, Lake, Sidewalks, Street Lights, Street Paved | |
| — | |
| — | |
| — |
Tax History
| Year | Property Taxes |
|---|---|
| 2021 | $1,716 |
| 2025 | $11,014 |
Contact Agent
Nearby Similar Homes
Nearby Sold Comparables
Contact Agent
Listing Provided By
GENERATION HOME PRO


