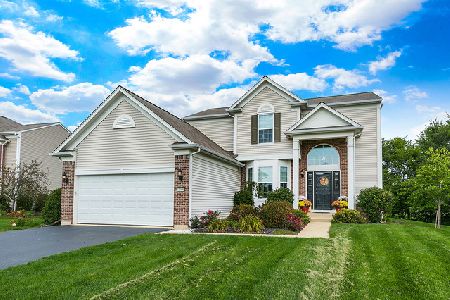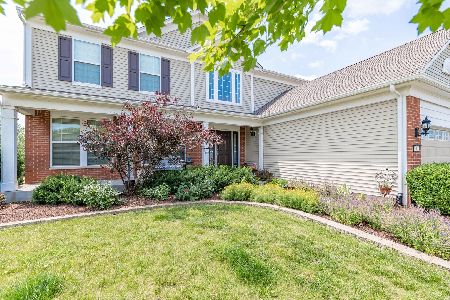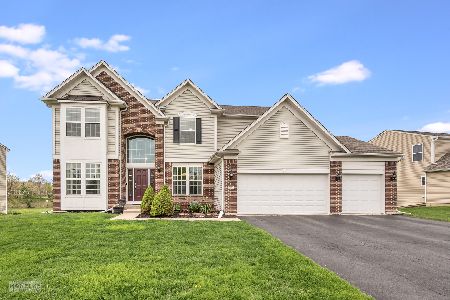2472 Emerald Lane, Yorkville, Illinois 60560
$269,900
|
Sold
|
|
| Status: | Closed |
| Sqft: | 1,894 |
| Cost/Sqft: | $143 |
| Beds: | 3 |
| Baths: | 3 |
| Year Built: | 2009 |
| Property Taxes: | $9,081 |
| Days On Market: | 2020 |
| Lot Size: | 0,33 |
Description
Loved and meticulously maintained, this home has almost 2800 square feet of living space and is located in Autumn Creek Subdivision, centrally located for easy access to shopping, restaurants, highways for easy commute and golf courses. Situated on a premium lot, which backs to undeveloped farm ground, the fenced backyard and professionally landscaped front yard, lends to outstanding curb appeal and once you enter this home, you'll feel the pride and love of ownership. The gorgeous 2 story foyer welcomes you, with the warmth of oak hardwood floors, which continue throughout much of the main level. The kitchen has plenty of storage and counter space with upgraded 42" cherry cabinets, solid surface counters, center island, pantry and SS appliances. The kitchen opens to an eating area and connects to a large living room with a new shiplap focal wall, creating an open concept which is great for entertaining. Adjacent to the kitchen is a formal dining room, which is currently being used as an office. Additionally, the main level also includes a half bath and well appointed mud/laundry room. The second level is host to a huge master bedroom with ensuite, which includes separate tub and shower and large walk in closet. The second level continues with 2 more nice sized bedrooms, one with a vintage barn wood accent wall, which will capture your heart. The basement has been finished with a huge rec room and includes a kitchenette, with full sized SS refrigerator, along with bath rough-in and plenty of space for storage. The attached 3 car garage includes 220V hookup. New roof and water heater 2020 along with many other upgrades and updates over the past 5 years. Hunter ceiling fans and premium custom Levelor Blinds (wood on main level and light canceling on second level) throughout. Call to schedule your private viewing today!
Property Specifics
| Single Family | |
| — | |
| Traditional | |
| 2009 | |
| Full | |
| — | |
| No | |
| 0.33 |
| Kendall | |
| Autumn Creek | |
| 398 / Annual | |
| Other | |
| Public | |
| Public Sewer | |
| 10737806 | |
| 0222256002 |
Nearby Schools
| NAME: | DISTRICT: | DISTANCE: | |
|---|---|---|---|
|
Grade School
Autumn Creek Elementary School |
115 | — | |
|
Middle School
Yorkville Middle School |
115 | Not in DB | |
Property History
| DATE: | EVENT: | PRICE: | SOURCE: |
|---|---|---|---|
| 2 Mar, 2018 | Sold | $257,000 | MRED MLS |
| 19 Jan, 2018 | Under contract | $268,500 | MRED MLS |
| 27 Nov, 2017 | Listed for sale | $268,500 | MRED MLS |
| 24 Jul, 2020 | Sold | $269,900 | MRED MLS |
| 13 Jun, 2020 | Under contract | $269,900 | MRED MLS |
| 4 Jun, 2020 | Listed for sale | $269,900 | MRED MLS |
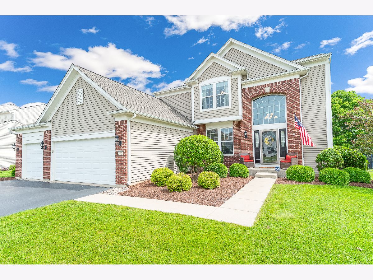
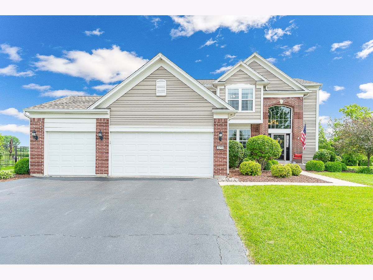
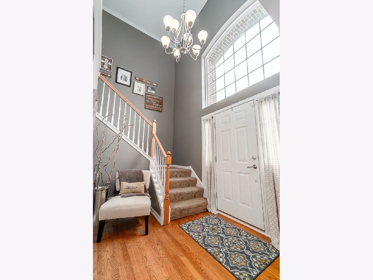
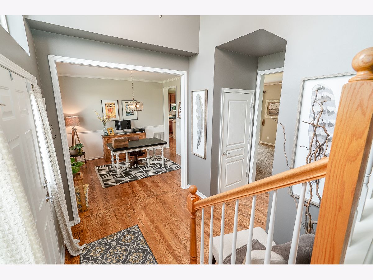
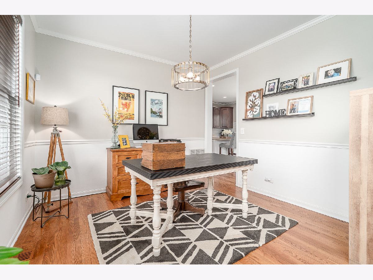
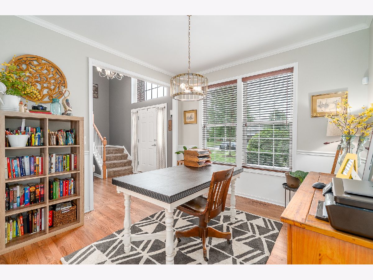
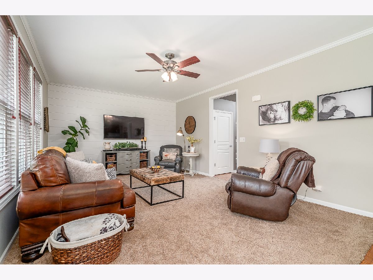
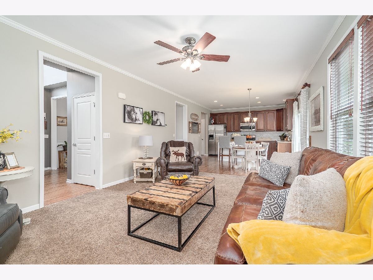
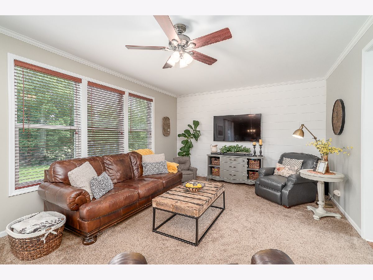
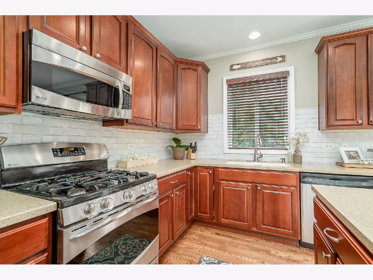
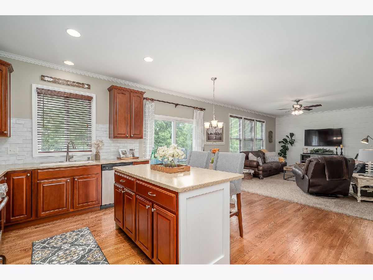
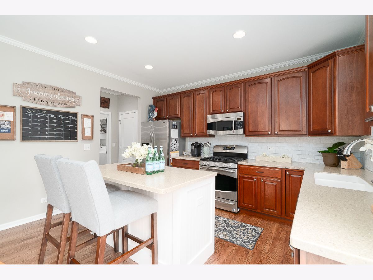
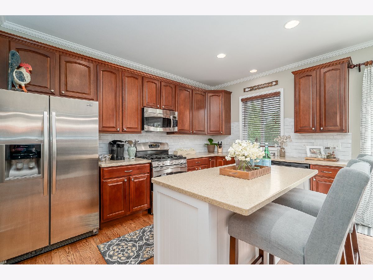
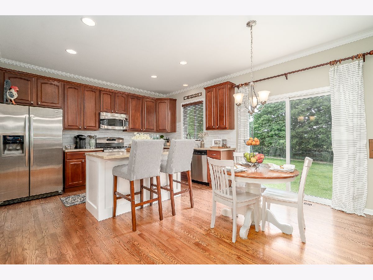
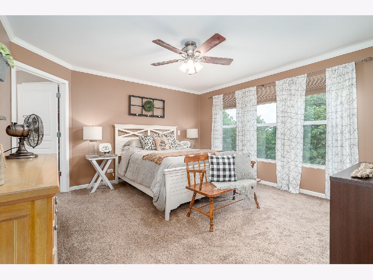
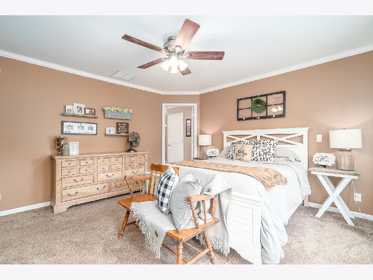
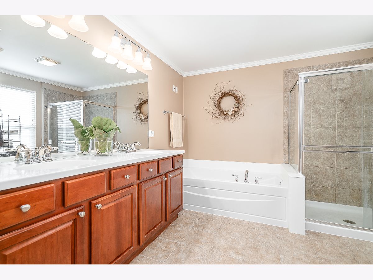
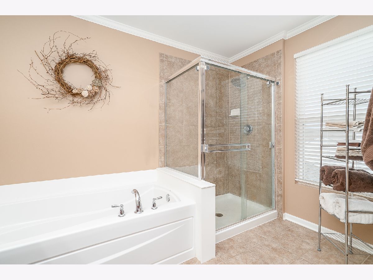
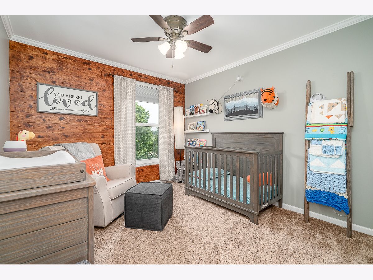
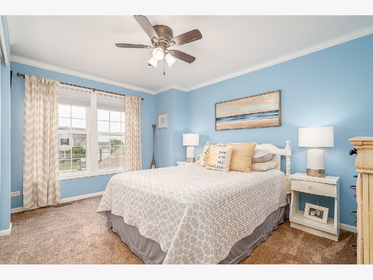
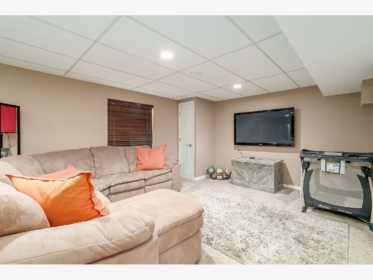
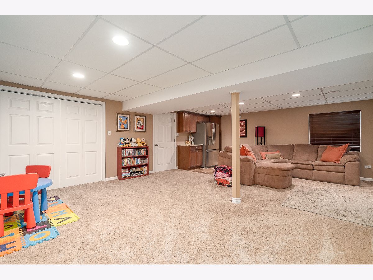
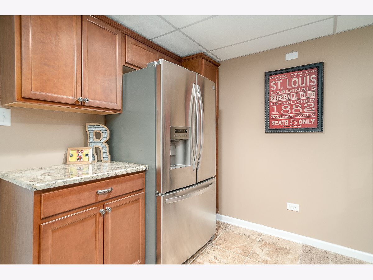
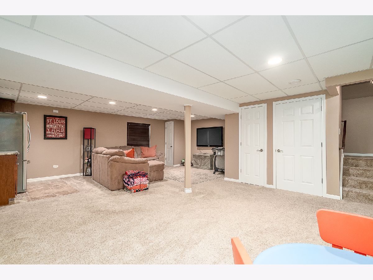
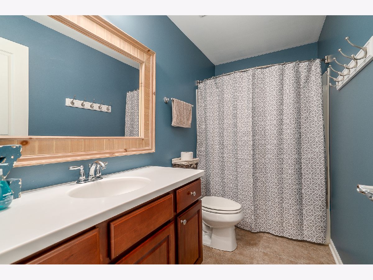
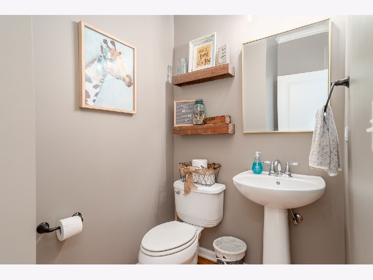
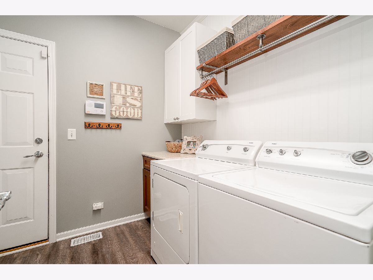
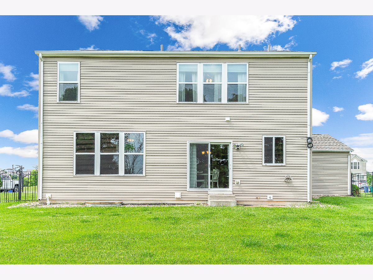
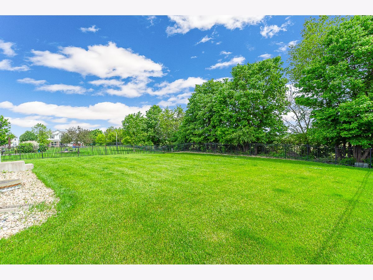
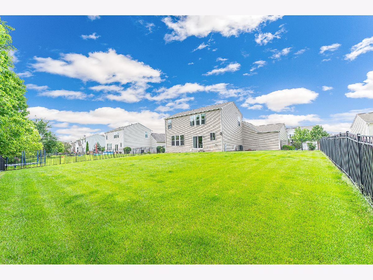
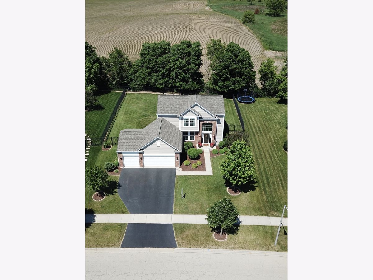
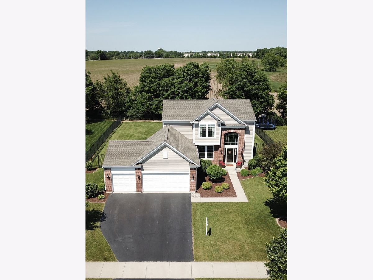
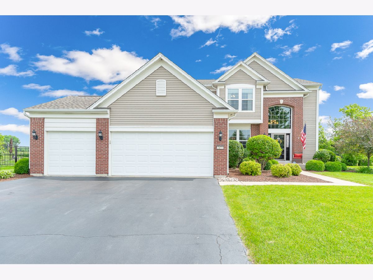
Room Specifics
Total Bedrooms: 3
Bedrooms Above Ground: 3
Bedrooms Below Ground: 0
Dimensions: —
Floor Type: Carpet
Dimensions: —
Floor Type: Carpet
Full Bathrooms: 3
Bathroom Amenities: Separate Shower,Double Sink
Bathroom in Basement: 0
Rooms: Recreation Room
Basement Description: Finished,Bathroom Rough-In,Egress Window
Other Specifics
| 3 | |
| Concrete Perimeter | |
| Asphalt | |
| Storms/Screens | |
| Fenced Yard,Landscaped | |
| 79X173X95X159 | |
| — | |
| Full | |
| Hardwood Floors, First Floor Laundry, Walk-In Closet(s) | |
| Range, Dishwasher, Refrigerator, Washer, Dryer, Disposal, Stainless Steel Appliance(s), Water Softener | |
| Not in DB | |
| Curbs, Sidewalks, Street Lights, Street Paved | |
| — | |
| — | |
| — |
Tax History
| Year | Property Taxes |
|---|---|
| 2018 | $8,588 |
| 2020 | $9,081 |
Contact Agent
Nearby Similar Homes
Nearby Sold Comparables
Contact Agent
Listing Provided By
Century 21 Coleman-Hornsby






