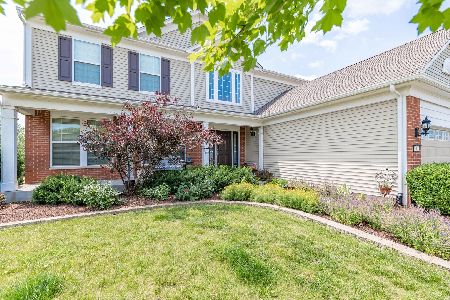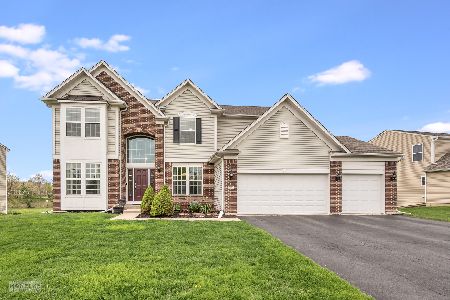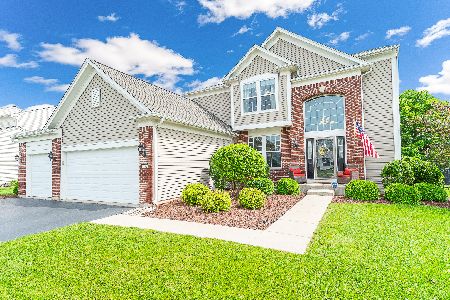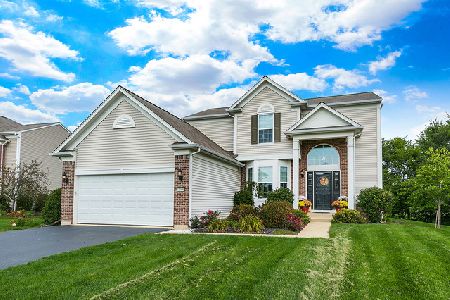2465 Emerald Lane, Yorkville, Illinois 60560
$422,000
|
Sold
|
|
| Status: | Closed |
| Sqft: | 2,299 |
| Cost/Sqft: | $181 |
| Beds: | 4 |
| Baths: | 3 |
| Year Built: | 2011 |
| Property Taxes: | $11,014 |
| Days On Market: | 238 |
| Lot Size: | 0,30 |
Description
Enjoy living in highly sought after Autumn Creek subdivision! Prime location just steps from the walking path and pond - gorgeous views in your back yard or from your deck. The covered front porch is so inviting and gives the home great curb appeal. The moment you step inside, the dramatic two story entry way welcomes you home. Open floor plan is perfect for entertaining and ideal for daily living. Gourmet kitchen boasts maple cabinets, quartz counters, island with seating, pantry, planning desk, stainless steel appliances, and eating area. 1st floor den/office could be 5th bedroom by adding a closet or wardrobe. All 4 bedrooms are located on the 2nd floor. Primary bedroom features walk in closet, vaulted ceilings, ensuite bath with soaker tub/separate shower/double vanities/compartmented commode. Huge lookout basement currently used as a gym, rec room, storage, and workshop - endless possibilities for you to customize to fit your needs! 3 car garage too! New roof in 2019. Owned solar panels installed in 2022 are included- save so much money with LOW monthly electric bills! All this and more located on a 1/4 acre lot. Welcome Home!
Property Specifics
| Single Family | |
| — | |
| — | |
| 2011 | |
| — | |
| DORCHESTER | |
| Yes | |
| 0.3 |
| Kendall | |
| — | |
| 500 / Annual | |
| — | |
| — | |
| — | |
| 12345624 | |
| 0222255010 |
Nearby Schools
| NAME: | DISTRICT: | DISTANCE: | |
|---|---|---|---|
|
Grade School
Autumn Creek Elementary School |
115 | — | |
|
Middle School
Yorkville Middle School |
115 | Not in DB | |
|
High School
Yorkville High School |
115 | Not in DB | |
Property History
| DATE: | EVENT: | PRICE: | SOURCE: |
|---|---|---|---|
| 1 Sep, 2021 | Sold | $347,500 | MRED MLS |
| 9 Jul, 2021 | Under contract | $320,000 | MRED MLS |
| 6 Jul, 2021 | Listed for sale | $320,000 | MRED MLS |
| 2 Jun, 2025 | Sold | $422,000 | MRED MLS |
| 25 Apr, 2025 | Under contract | $415,000 | MRED MLS |
| 21 Apr, 2025 | Listed for sale | $415,000 | MRED MLS |
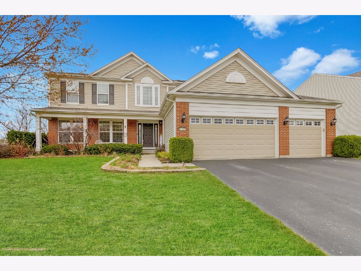
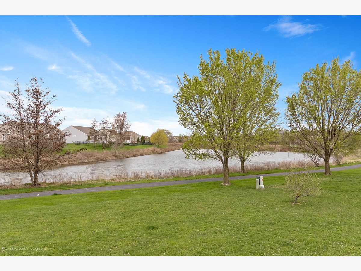
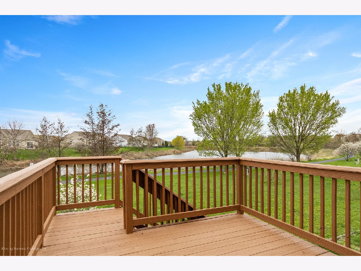
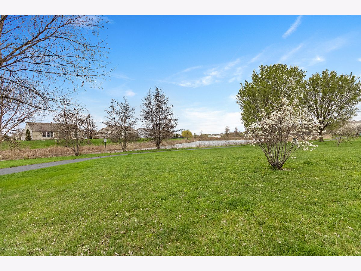
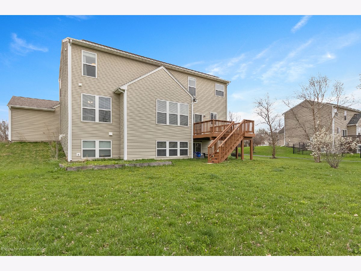
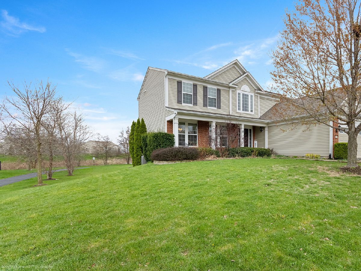
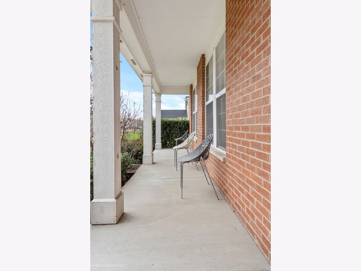
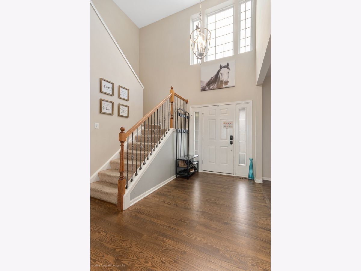
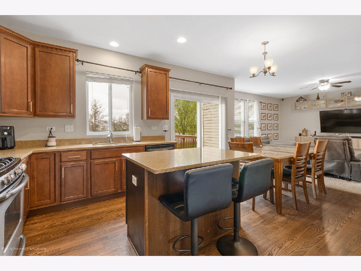
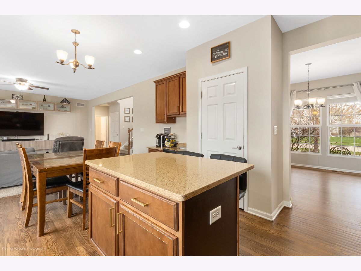
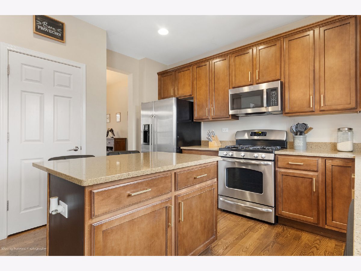
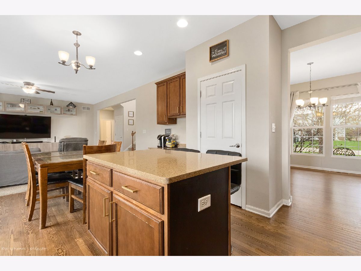
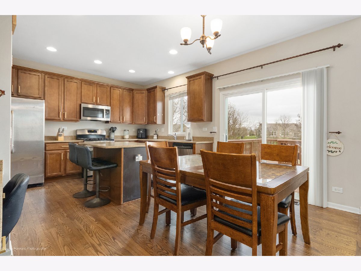
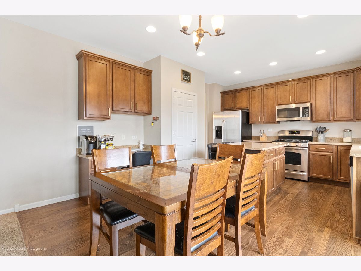
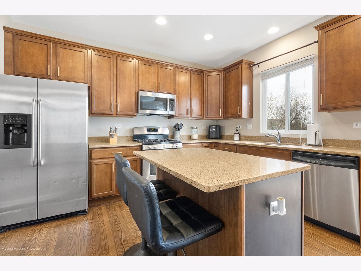
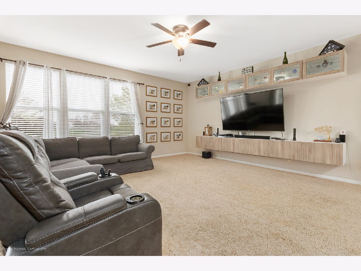
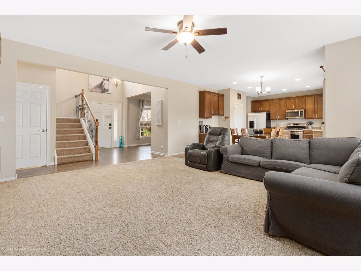
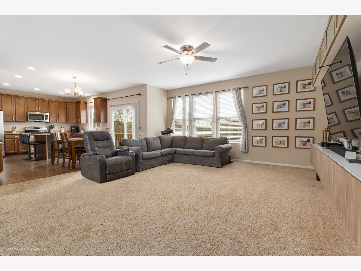
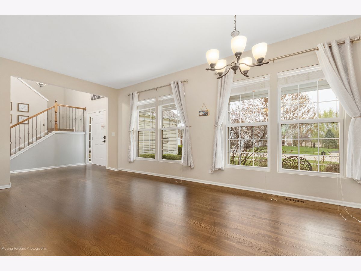
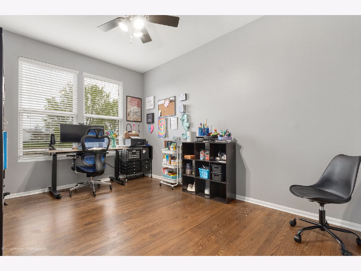
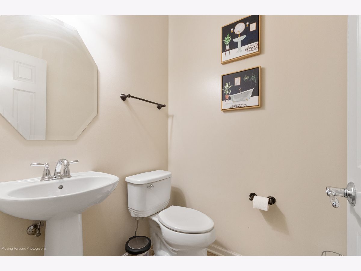
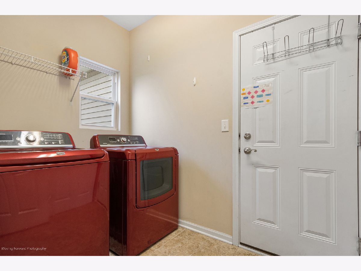
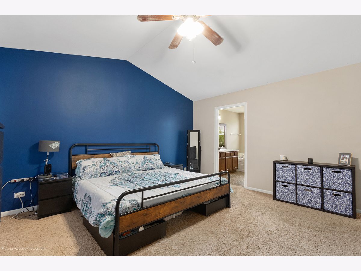
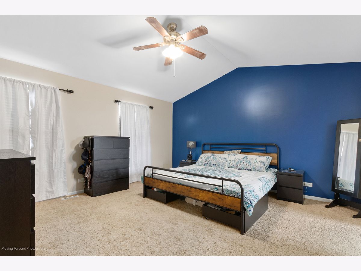
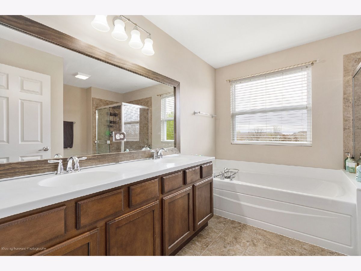
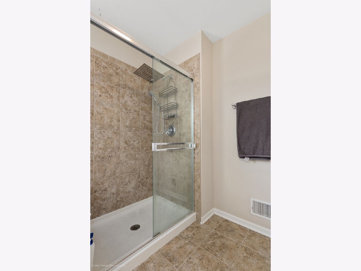
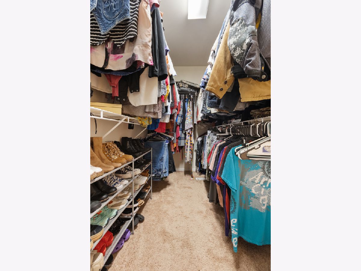
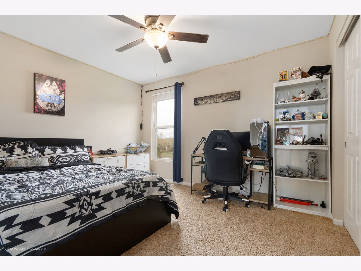
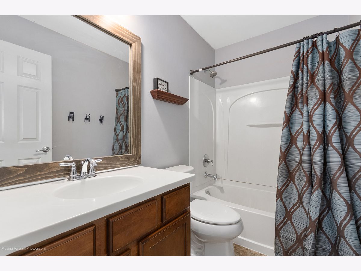
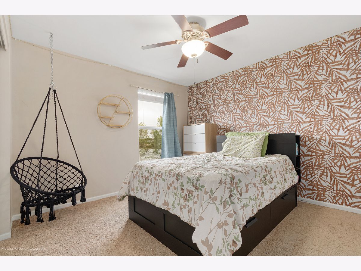
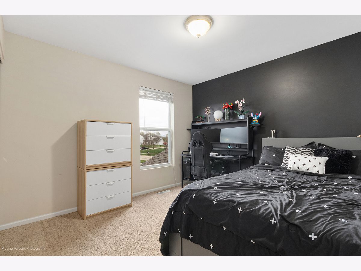
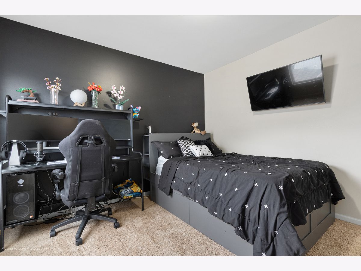
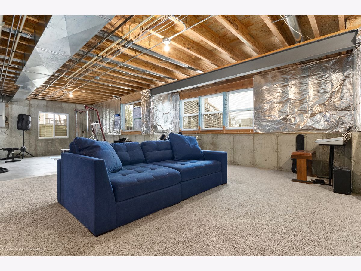
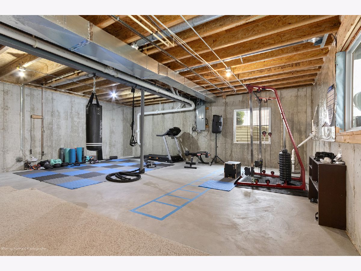
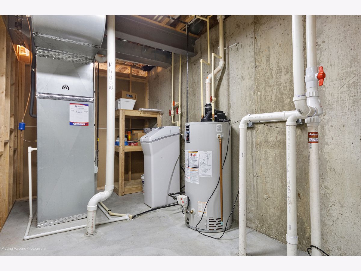
Room Specifics
Total Bedrooms: 4
Bedrooms Above Ground: 4
Bedrooms Below Ground: 0
Dimensions: —
Floor Type: —
Dimensions: —
Floor Type: —
Dimensions: —
Floor Type: —
Full Bathrooms: 3
Bathroom Amenities: —
Bathroom in Basement: 0
Rooms: —
Basement Description: —
Other Specifics
| 3 | |
| — | |
| — | |
| — | |
| — | |
| 99X149X76X148 | |
| — | |
| — | |
| — | |
| — | |
| Not in DB | |
| — | |
| — | |
| — | |
| — |
Tax History
| Year | Property Taxes |
|---|---|
| 2021 | $1,716 |
| 2025 | $11,014 |
Contact Agent
Nearby Similar Homes
Nearby Sold Comparables
Contact Agent
Listing Provided By
RE/MAX Suburban





