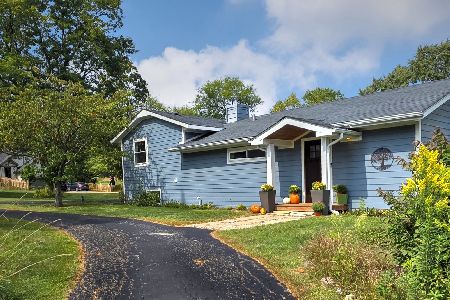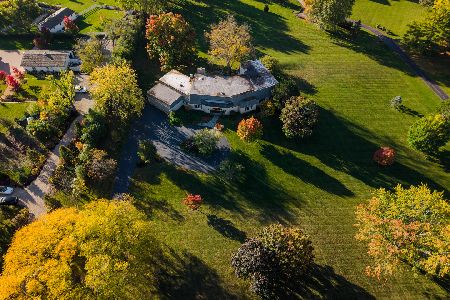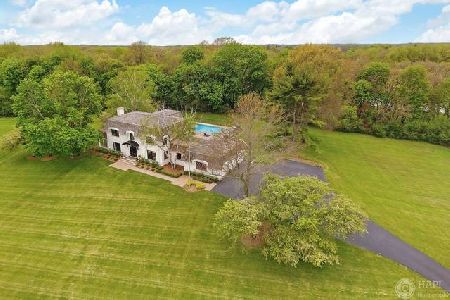246 Oak Knoll Road, Barrington Hills, Illinois 60010
$1,028,000
|
Sold
|
|
| Status: | Closed |
| Sqft: | 4,200 |
| Cost/Sqft: | $262 |
| Beds: | 5 |
| Baths: | 6 |
| Year Built: | 1988 |
| Property Taxes: | $26,932 |
| Days On Market: | 2455 |
| Lot Size: | 5,04 |
Description
Location! Location! All brick 5BR/4.2BA home sits proudly on 5 acres on sought after Oak Knoll Rd. Private yard with mature trees, lush gardens & exceptional hard-scape by Brickman creates the setting for this custom home with over 6,800 SF of finished space on three levels and 4-car garage! Gracious entry, hwd. flooring, 3 FPs, formal DR & LR and a magnificent Family Room and Kitchen combination with large island, pantry, double oven, granite counters, loads of cabinets, large eating area, brick fireplace, skylights and French doors leading to large deck & screen porch overlooking the pool & stunning yard. Spacious main floor MBR suite w/ vaulted ceilings, dual w.i.c. & new lux BA. Upstairs has 3 BRS, one ensuite and two with a Jack & Jill bath, a play room + two walk-in attics for storage. Walk out LL can host any poolside gathering & boasts large wet bar, REC w/ stone FP, Ofc., 5th BR or Exer. Room & full BA. Excellent location & setting, moments to town & the beauty of Oak Knoll!
Property Specifics
| Single Family | |
| — | |
| Traditional | |
| 1988 | |
| Full,Walkout | |
| — | |
| No | |
| 5.04 |
| Lake | |
| — | |
| 0 / Not Applicable | |
| None | |
| Private Well | |
| Septic-Private | |
| 10327084 | |
| 13342010490000 |
Nearby Schools
| NAME: | DISTRICT: | DISTANCE: | |
|---|---|---|---|
|
Grade School
Countryside Elementary School |
220 | — | |
|
Middle School
Barrington Middle School-station |
220 | Not in DB | |
|
High School
Barrington High School |
220 | Not in DB | |
Property History
| DATE: | EVENT: | PRICE: | SOURCE: |
|---|---|---|---|
| 31 Jul, 2019 | Sold | $1,028,000 | MRED MLS |
| 11 Apr, 2019 | Under contract | $1,100,000 | MRED MLS |
| 1 Apr, 2019 | Listed for sale | $1,100,000 | MRED MLS |
Room Specifics
Total Bedrooms: 5
Bedrooms Above Ground: 5
Bedrooms Below Ground: 0
Dimensions: —
Floor Type: Carpet
Dimensions: —
Floor Type: Carpet
Dimensions: —
Floor Type: Carpet
Dimensions: —
Floor Type: —
Full Bathrooms: 6
Bathroom Amenities: Separate Shower,Double Sink,Soaking Tub
Bathroom in Basement: 1
Rooms: Study,Recreation Room,Bedroom 5,Screened Porch,Play Room,Foyer,Storage
Basement Description: Partially Finished,Exterior Access
Other Specifics
| 4 | |
| Concrete Perimeter | |
| Asphalt,Circular | |
| Deck, Patio, Porch Screened, In Ground Pool | |
| Corner Lot,Landscaped | |
| 443X412X427X392 | |
| Dormer,Unfinished | |
| Full | |
| Vaulted/Cathedral Ceilings, Bar-Wet, Hardwood Floors, First Floor Bedroom, First Floor Full Bath, Walk-In Closet(s) | |
| Double Oven, Range, Dishwasher, High End Refrigerator, Washer, Dryer, Disposal, Wine Refrigerator | |
| Not in DB | |
| — | |
| — | |
| — | |
| Wood Burning, Gas Log, Gas Starter |
Tax History
| Year | Property Taxes |
|---|---|
| 2019 | $26,932 |
Contact Agent
Nearby Similar Homes
Nearby Sold Comparables
Contact Agent
Listing Provided By
RE/MAX of Barrington






