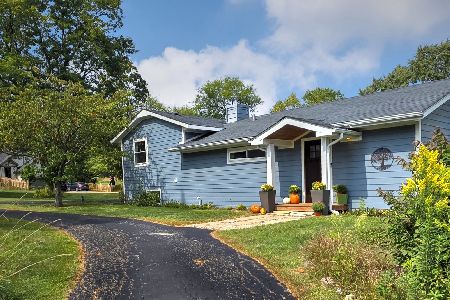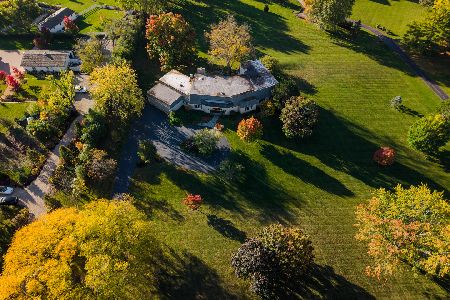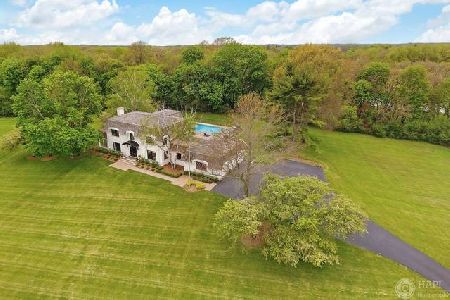82 Paganica Drive, Barrington Hills, Illinois 60010
$735,000
|
Sold
|
|
| Status: | Closed |
| Sqft: | 4,649 |
| Cost/Sqft: | $161 |
| Beds: | 3 |
| Baths: | 5 |
| Year Built: | 1983 |
| Property Taxes: | $24,305 |
| Days On Market: | 2308 |
| Lot Size: | 4,27 |
Description
Overlooking Barrington Hills Country Club & designed by renowned architect Robert Parker Coffin, this home exudes quality before you even step inside! Current owners purchased the home in 2005 & put over $300K into it! Exterior details include - bluestone terraced patios, fire pit, outdoor grill kitchen, professional landscaping & copper gutters/shake roof welcome you to the home! Step inside - the interior has been updated by removing walls, remodeling kitchen w/custom cabinetry & new appliances featuring 48" Wolf, Sub Zero fridge/freeze & two islands! Exquisite lighting fixtures throughout home, updated baths, built-ins & plantation shutters everywhere! All this plus a newly full finished basement & stunning 3-season porch addition with fireplace & vaulted/beamed ceiling! Every inch of this home shows pride in ownership! 3 bedroom/3.2 baths, dedicated office space, 1st floor master & laundry, 3 car garage! So many unique features within a stones throw away from BHCC & the village!
Property Specifics
| Single Family | |
| — | |
| — | |
| 1983 | |
| Full | |
| — | |
| No | |
| 4.27 |
| Lake | |
| — | |
| — / Not Applicable | |
| None | |
| Private Well | |
| Septic-Private | |
| 10497045 | |
| 13342010240000 |
Nearby Schools
| NAME: | DISTRICT: | DISTANCE: | |
|---|---|---|---|
|
Grade School
Countryside Elementary School |
220 | — | |
|
Middle School
Barrington Middle School-station |
220 | Not in DB | |
|
High School
Barrington High School |
220 | Not in DB | |
Property History
| DATE: | EVENT: | PRICE: | SOURCE: |
|---|---|---|---|
| 8 Nov, 2019 | Sold | $735,000 | MRED MLS |
| 3 Oct, 2019 | Under contract | $750,000 | MRED MLS |
| 26 Aug, 2019 | Listed for sale | $750,000 | MRED MLS |
Room Specifics
Total Bedrooms: 3
Bedrooms Above Ground: 3
Bedrooms Below Ground: 0
Dimensions: —
Floor Type: Carpet
Dimensions: —
Floor Type: Carpet
Full Bathrooms: 5
Bathroom Amenities: Separate Shower
Bathroom in Basement: 0
Rooms: Office,Recreation Room,Media Room,Walk In Closet,Sun Room,Great Room
Basement Description: Finished
Other Specifics
| 3.5 | |
| Concrete Perimeter | |
| Asphalt,Circular | |
| Deck, Brick Paver Patio | |
| Landscaped,Wooded | |
| 434X404X421X477 | |
| — | |
| Full | |
| Vaulted/Cathedral Ceilings, Skylight(s), Hardwood Floors, First Floor Bedroom, First Floor Full Bath, Walk-In Closet(s) | |
| Range, Microwave, Dishwasher, High End Refrigerator, Washer, Dryer, Disposal, Stainless Steel Appliance(s), Range Hood, Water Softener Owned | |
| Not in DB | |
| — | |
| — | |
| — | |
| — |
Tax History
| Year | Property Taxes |
|---|---|
| 2019 | $24,305 |
Contact Agent
Nearby Similar Homes
Nearby Sold Comparables
Contact Agent
Listing Provided By
@properties






