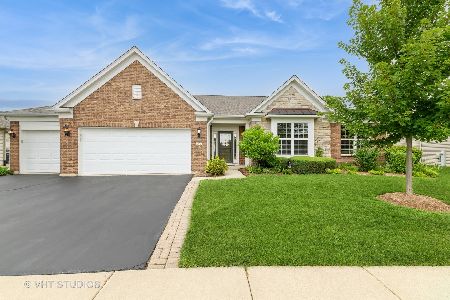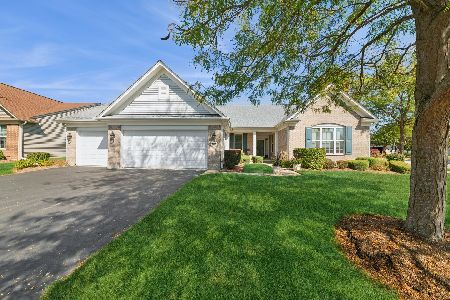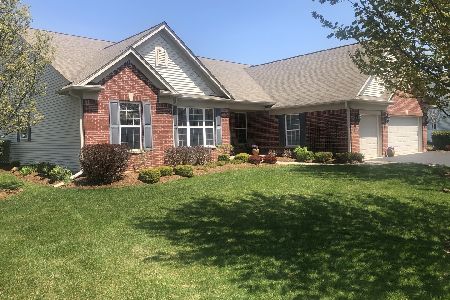2470 Vista Trail, Elgin, Illinois 60124
$348,000
|
Sold
|
|
| Status: | Closed |
| Sqft: | 2,450 |
| Cost/Sqft: | $147 |
| Beds: | 3 |
| Baths: | 2 |
| Year Built: | 2007 |
| Property Taxes: | $9,817 |
| Days On Market: | 2613 |
| Lot Size: | 0,35 |
Description
Beautiful and "Hard to Find" Somerset II, which is the model that has 3 BEDROOMS + a large Den + a 3 CAR GARAGE! Kitchen has double oven,upgraded 42" maple cabinets extended with desk; black appl. pkg., refrigerator new '17, quartz counters, stone backsplash '12, bay window in kit., ceramic tile floor; Great Room has hardwood floors, new lights kitchen & dining rm; Master bdrm. has crown moldings & bay window, new thicker shower door '09; new carpet, newly painted thru- out, walls, ceilings, doors, & trim, new furnace & humidifier in Dec.'18 new hwh '14, covered extended paver patio & lights + wall, 3 car extended garage has energy pkg., service door, & refrigerator & shelving in garage can stay.Sprinkler system. Creekside Lodge has indoor/outdoor pool & hot tub, fitness center, with bocce and tennis & pickle ball, many activities you can join in with! Snow removal, grass mowing, gated community 24/7, EZ to show, quick closing possible!No more snow or grass maint.*WOW
Property Specifics
| Single Family | |
| — | |
| Ranch | |
| 2007 | |
| None | |
| SOMERSET II | |
| No | |
| 0.35 |
| Kane | |
| Edgewater By Del Webb | |
| 227 / Not Applicable | |
| Insurance,Security,Clubhouse,Exercise Facilities,Pool,Lawn Care,Snow Removal | |
| Public | |
| Public Sewer | |
| 10164874 | |
| 0629228012 |
Property History
| DATE: | EVENT: | PRICE: | SOURCE: |
|---|---|---|---|
| 1 May, 2019 | Sold | $348,000 | MRED MLS |
| 17 Mar, 2019 | Under contract | $359,900 | MRED MLS |
| 4 Jan, 2019 | Listed for sale | $359,900 | MRED MLS |
Room Specifics
Total Bedrooms: 3
Bedrooms Above Ground: 3
Bedrooms Below Ground: 0
Dimensions: —
Floor Type: Carpet
Dimensions: —
Floor Type: Wood Laminate
Full Bathrooms: 2
Bathroom Amenities: Separate Shower,Double Sink
Bathroom in Basement: 0
Rooms: Den,Foyer,Walk In Closet,Great Room
Basement Description: Slab
Other Specifics
| 3 | |
| Concrete Perimeter | |
| Asphalt | |
| Brick Paver Patio, Storms/Screens | |
| Irregular Lot,Landscaped | |
| 73X136X105X30X164 | |
| — | |
| Full | |
| Hardwood Floors, First Floor Bedroom, First Floor Laundry, First Floor Full Bath, Walk-In Closet(s) | |
| Double Oven, Microwave, Dishwasher, High End Refrigerator, Washer, Dryer, Disposal, Cooktop, Built-In Oven, Range Hood | |
| Not in DB | |
| Clubhouse, Pool, Tennis Courts, Sidewalks, Street Lights | |
| — | |
| — | |
| — |
Tax History
| Year | Property Taxes |
|---|---|
| 2019 | $9,817 |
Contact Agent
Nearby Similar Homes
Nearby Sold Comparables
Contact Agent
Listing Provided By
Baird & Warner












