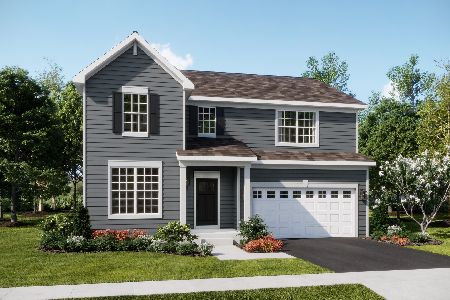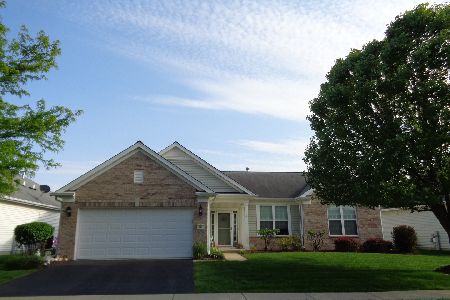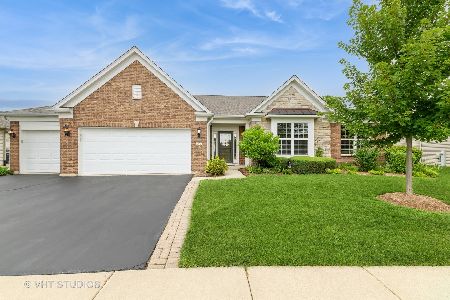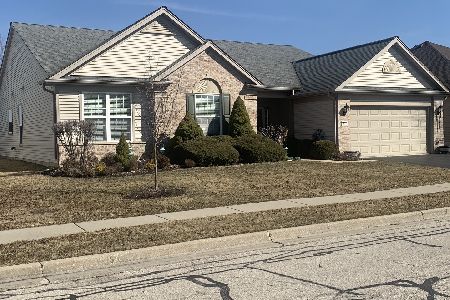643 Tuscan View Drive, Elgin, Illinois 60124
$262,500
|
Sold
|
|
| Status: | Closed |
| Sqft: | 2,192 |
| Cost/Sqft: | $123 |
| Beds: | 2 |
| Baths: | 2 |
| Year Built: | 2006 |
| Property Taxes: | $7,568 |
| Days On Market: | 5152 |
| Lot Size: | 0,00 |
Description
Outstanding "Cascade" model in a great location walking distance to Lodge. Enjoy the change of seasons from the Garden Rm with hdwd flrs or the patio facing South. Kitchen boasts 42" Oak cabs, beveled cntr tops, & island, all appls, a dbl oven, hdwd flrs. and a Bay window in eating area. Mstr bdrm has a Bay window. Plush neutral carpet in Great Rm w/ fireplace, Den & Bedrooms. Lifestyle 55 + Del Webb, gated Community
Property Specifics
| Single Family | |
| — | |
| Ranch | |
| 2006 | |
| None | |
| CASCADE | |
| No | |
| 0 |
| Kane | |
| Edgewater By Del Webb | |
| 189 / Monthly | |
| Insurance,Security,Clubhouse,Exercise Facilities,Pool,Lawn Care,Scavenger,Snow Removal | |
| Public | |
| Public Sewer, Sewer-Storm | |
| 07979489 | |
| 0629203009 |
Nearby Schools
| NAME: | DISTRICT: | DISTANCE: | |
|---|---|---|---|
|
Grade School
Otter Creek Elementary School |
46 | — | |
|
Middle School
Abbott Middle School |
46 | Not in DB | |
|
High School
Larkin High School |
46 | Not in DB | |
Property History
| DATE: | EVENT: | PRICE: | SOURCE: |
|---|---|---|---|
| 29 Aug, 2012 | Sold | $262,500 | MRED MLS |
| 30 Jun, 2012 | Under contract | $269,900 | MRED MLS |
| — | Last price change | $279,900 | MRED MLS |
| 21 Jan, 2012 | Listed for sale | $304,900 | MRED MLS |
| 27 Sep, 2022 | Sold | $386,000 | MRED MLS |
| 18 Jul, 2022 | Under contract | $379,900 | MRED MLS |
| 16 Jul, 2022 | Listed for sale | $379,900 | MRED MLS |
Room Specifics
Total Bedrooms: 2
Bedrooms Above Ground: 2
Bedrooms Below Ground: 0
Dimensions: —
Floor Type: Carpet
Full Bathrooms: 2
Bathroom Amenities: Separate Shower,Handicap Shower,Double Sink,Soaking Tub
Bathroom in Basement: 0
Rooms: Breakfast Room,Den,Foyer,Heated Sun Room,Walk In Closet
Basement Description: None
Other Specifics
| 2 | |
| Concrete Perimeter | |
| Asphalt | |
| Patio, Porch, Storms/Screens | |
| Landscaped | |
| 65 X 120 | |
| Unfinished | |
| Full | |
| Hardwood Floors, First Floor Bedroom, First Floor Laundry, First Floor Full Bath | |
| Double Oven, Microwave, Dishwasher, Refrigerator, Washer, Dryer, Disposal | |
| Not in DB | |
| Clubhouse, Pool, Tennis Courts, Sidewalks, Street Lights | |
| — | |
| — | |
| Gas Log, Gas Starter |
Tax History
| Year | Property Taxes |
|---|---|
| 2012 | $7,568 |
| 2022 | $8,397 |
Contact Agent
Nearby Similar Homes
Nearby Sold Comparables
Contact Agent
Listing Provided By
Clinnin Associates, Inc.












