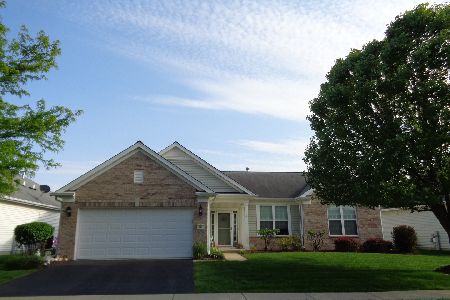2472 Vista Trail, Elgin, Illinois 60124
$550,000
|
Sold
|
|
| Status: | Closed |
| Sqft: | 2,655 |
| Cost/Sqft: | $202 |
| Beds: | 3 |
| Baths: | 2 |
| Year Built: | 2009 |
| Property Taxes: | $11,119 |
| Days On Market: | 225 |
| Lot Size: | 0,26 |
Description
Edgewater by Del Webb Somerset II model with 3 Bedrooms, large Den, and 3 Car Garage. Newer roof, furnace and washer. HWH replaced with large pan under it. House has inground sprinkler System. Somerset has 2655 Sq. Ft., on a 1/4 Acre. On a very attractive quiet street. 2024 taxes are $11,118,74 and HOA monthly is $300.25. Kitchen has granite counters, 42" hickory cabinets, stainless steel appliances (original), double oven, butler pantry, bay window in master. Carpet in rest of home and was just cleaned. House has additional interior sunroom and large double patio with 2 interior planting areas. No fireplace in great room so you can put large TV there. Hardwood in kitchen, sunroom, foyer, ceramic tile in both bathrooms and laundry. Floor Plan attached in additional info.Edgewater by Del Webb is an Active Adult Community and one person living in home has to be 55+. Lodge has an indoor pool and hot tub and also an outdoor pool. Gated community with guard 24/7. Top fitness room also. Billiard room, tennis/pickle ball courts, bocee courts. Many activities! Edgewater also maintains grass cutting and snow removal (2") thru dues.Come see, its a fun place to live!
Property Specifics
| Single Family | |
| — | |
| — | |
| 2009 | |
| — | |
| SOMERSET II | |
| No | |
| 0.26 |
| Kane | |
| Edgewater By Del Webb | |
| 300 / Monthly | |
| — | |
| — | |
| — | |
| 12375797 | |
| 0629228011 |
Property History
| DATE: | EVENT: | PRICE: | SOURCE: |
|---|---|---|---|
| 22 Aug, 2025 | Sold | $550,000 | MRED MLS |
| 23 Jul, 2025 | Under contract | $535,000 | MRED MLS |
| 19 Jul, 2025 | Listed for sale | $535,000 | MRED MLS |
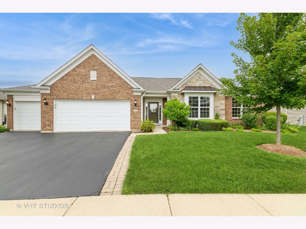
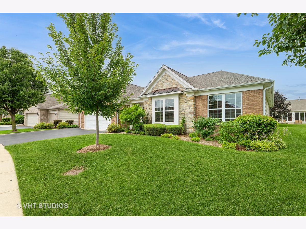
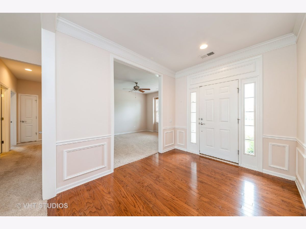
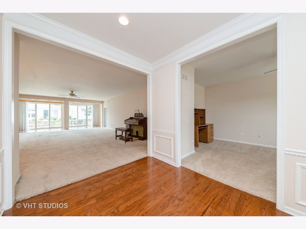
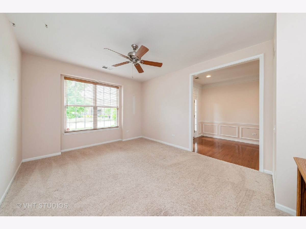
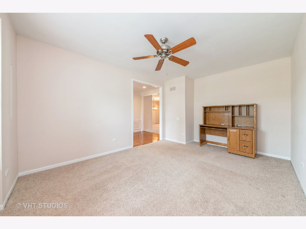
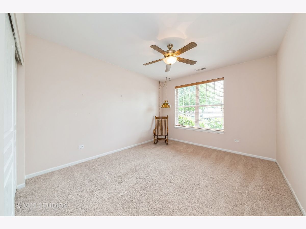
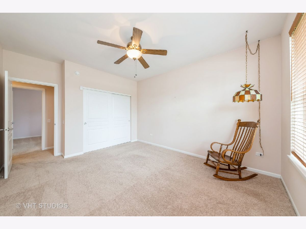
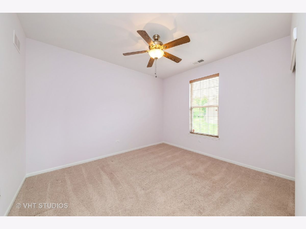
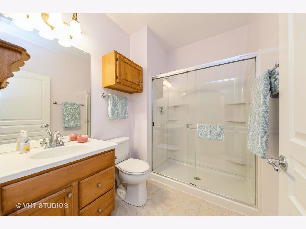
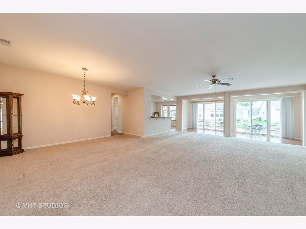
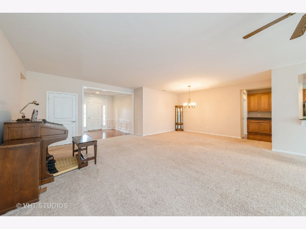
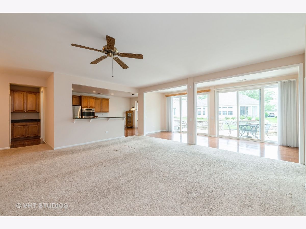
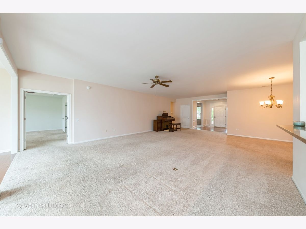
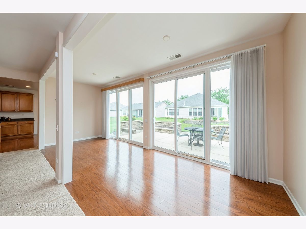
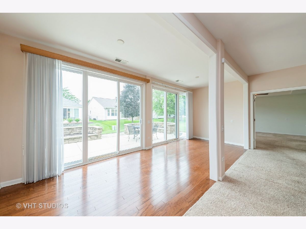
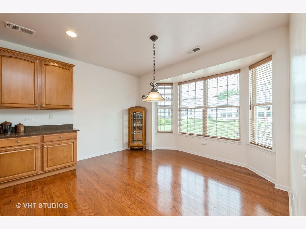
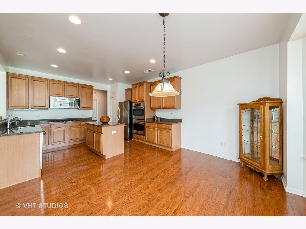
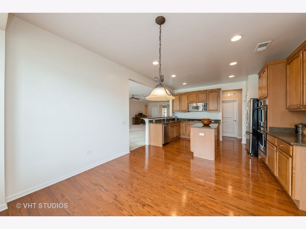
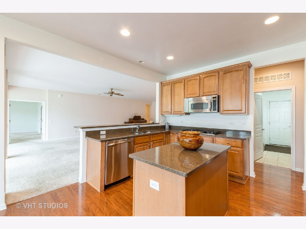
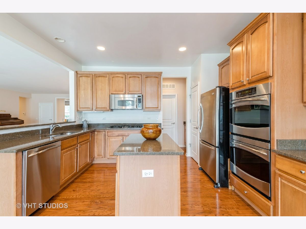
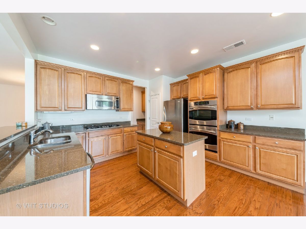
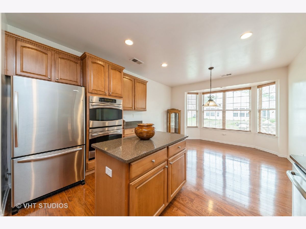
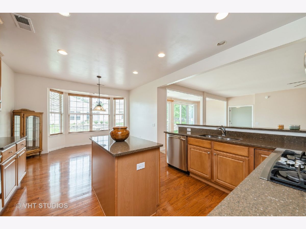
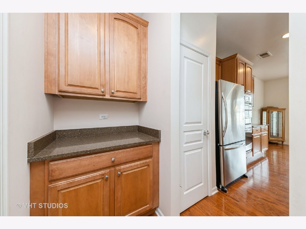
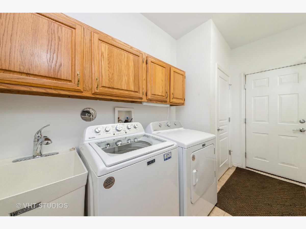
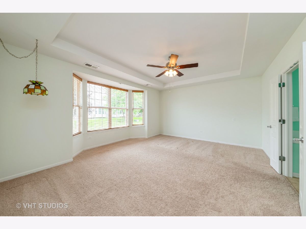
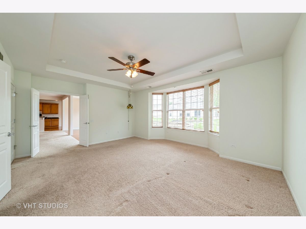
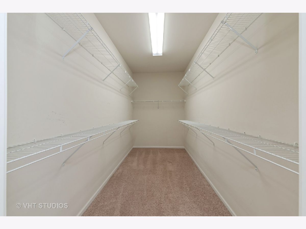
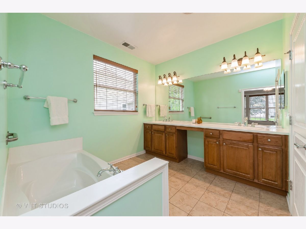
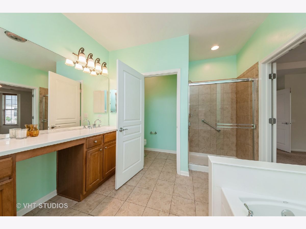
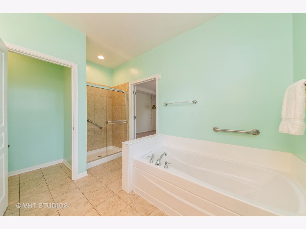
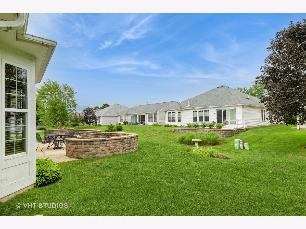
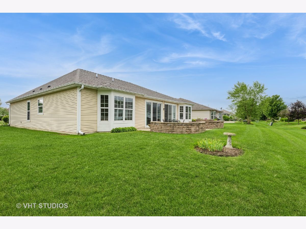
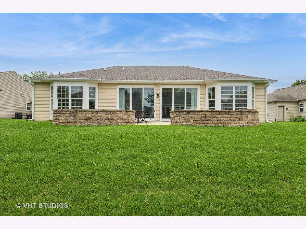
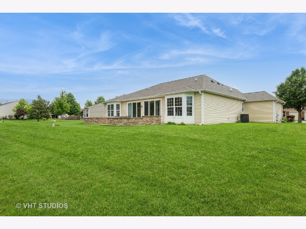
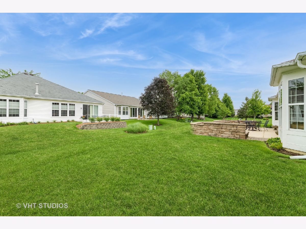
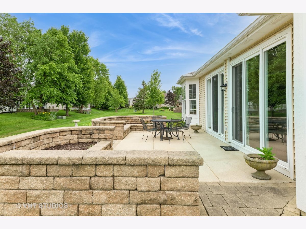
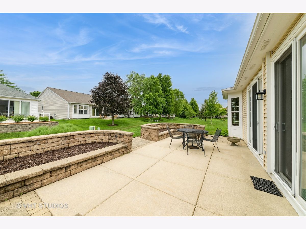
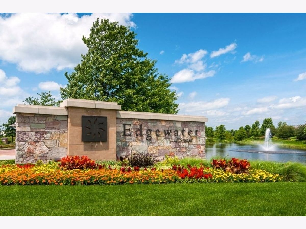
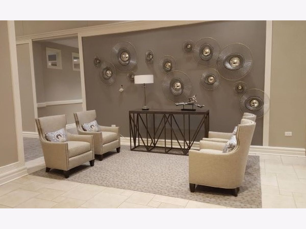
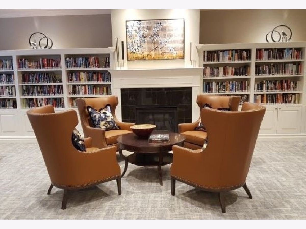
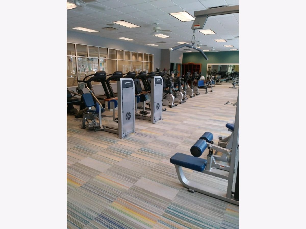
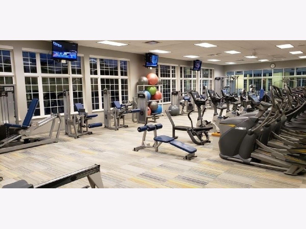
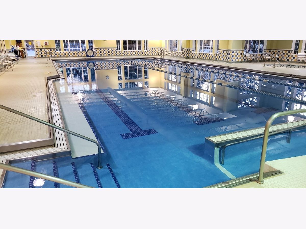
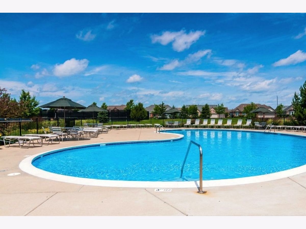
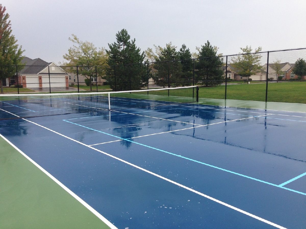
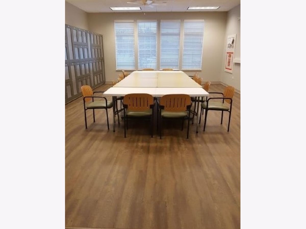
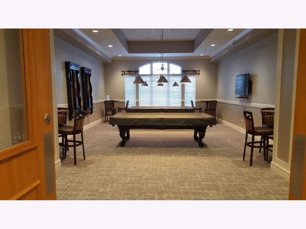
Room Specifics
Total Bedrooms: 3
Bedrooms Above Ground: 3
Bedrooms Below Ground: 0
Dimensions: —
Floor Type: —
Dimensions: —
Floor Type: —
Full Bathrooms: 2
Bathroom Amenities: Separate Shower,Double Sink,Garden Tub
Bathroom in Basement: 0
Rooms: —
Basement Description: —
Other Specifics
| 3 | |
| — | |
| — | |
| — | |
| — | |
| 73X135X110X120 | |
| — | |
| — | |
| — | |
| — | |
| Not in DB | |
| — | |
| — | |
| — | |
| — |
Tax History
| Year | Property Taxes |
|---|---|
| 2025 | $11,119 |
Contact Agent
Nearby Similar Homes
Nearby Sold Comparables
Contact Agent
Listing Provided By
Baird & Warner








