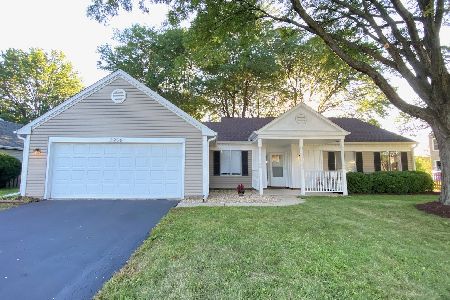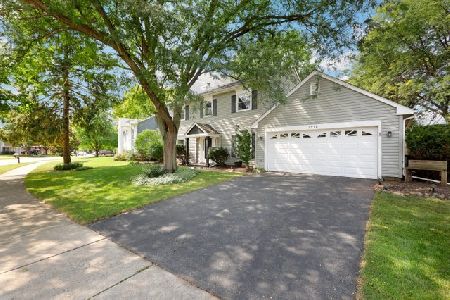2471 Blue Spruce Lane, Aurora, Illinois 60502
$270,000
|
Sold
|
|
| Status: | Closed |
| Sqft: | 1,715 |
| Cost/Sqft: | $157 |
| Beds: | 4 |
| Baths: | 4 |
| Year Built: | 1983 |
| Property Taxes: | $5,242 |
| Days On Market: | 2752 |
| Lot Size: | 0,18 |
Description
Can you say...HOMERUN?! This adorable 2 story hits it out of the park with everything it has to offer, blocks from I-88 & Chicago Premium Outlets ~204 schools, GRANITE counters, SS appliances, 1st floor master suite, vaulted ceilings w/ exposed wood beams, wood-burning fireplace w/ gas starter, new vinyl siding, freshly painted deck, & a FINISHED BASEMENT with custom WET-BAR just waiting for you to hang your cherished sports memorabilia. There's plenty of storage with all those closets & attic space above garage. And NO HOA FEES. Time to lace up those cleats and slide into your new HOME base. But you better hurry...you don't want to strike out on this one!
Property Specifics
| Single Family | |
| — | |
| — | |
| 1983 | |
| Partial | |
| — | |
| No | |
| 0.18 |
| Du Page | |
| — | |
| 0 / Not Applicable | |
| None | |
| Public | |
| Public Sewer | |
| 10003795 | |
| 0431303015 |
Nearby Schools
| NAME: | DISTRICT: | DISTANCE: | |
|---|---|---|---|
|
Grade School
Brooks Elementary School |
204 | — | |
|
Middle School
Granger Middle School |
204 | Not in DB | |
|
High School
Metea Valley High School |
204 | Not in DB | |
Property History
| DATE: | EVENT: | PRICE: | SOURCE: |
|---|---|---|---|
| 8 Dec, 2010 | Sold | $125,000 | MRED MLS |
| 10 Sep, 2010 | Under contract | $140,000 | MRED MLS |
| — | Last price change | $159,900 | MRED MLS |
| 8 Apr, 2010 | Listed for sale | $215,000 | MRED MLS |
| 6 May, 2011 | Sold | $215,000 | MRED MLS |
| 30 Mar, 2011 | Under contract | $233,000 | MRED MLS |
| 22 Mar, 2011 | Listed for sale | $233,000 | MRED MLS |
| 20 Aug, 2018 | Sold | $270,000 | MRED MLS |
| 17 Jul, 2018 | Under contract | $269,900 | MRED MLS |
| 12 Jul, 2018 | Listed for sale | $269,900 | MRED MLS |
Room Specifics
Total Bedrooms: 4
Bedrooms Above Ground: 4
Bedrooms Below Ground: 0
Dimensions: —
Floor Type: Carpet
Dimensions: —
Floor Type: Carpet
Dimensions: —
Floor Type: Carpet
Full Bathrooms: 4
Bathroom Amenities: Separate Shower,Soaking Tub
Bathroom in Basement: 1
Rooms: Recreation Room
Basement Description: Finished,Crawl
Other Specifics
| 2 | |
| — | |
| Asphalt | |
| Deck, Storms/Screens | |
| — | |
| 75X107 | |
| — | |
| Full | |
| Vaulted/Cathedral Ceilings, Skylight(s), First Floor Bedroom, First Floor Laundry, First Floor Full Bath | |
| Range, Microwave, Dishwasher, Refrigerator, Washer, Dryer, Disposal, Stainless Steel Appliance(s) | |
| Not in DB | |
| Sidewalks, Street Lights, Street Paved | |
| — | |
| — | |
| Wood Burning, Gas Starter |
Tax History
| Year | Property Taxes |
|---|---|
| 2010 | $5,774 |
| 2011 | $5,829 |
| 2018 | $5,242 |
Contact Agent
Nearby Similar Homes
Nearby Sold Comparables
Contact Agent
Listing Provided By
Southwestern Real Estate, Inc.







