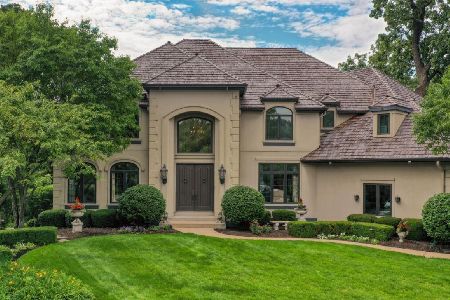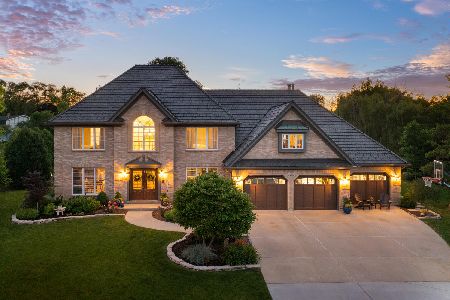2471 West Branch Court, Naperville, Illinois 60565
$825,000
|
Sold
|
|
| Status: | Closed |
| Sqft: | 5,323 |
| Cost/Sqft: | $160 |
| Beds: | 5 |
| Baths: | 4 |
| Year Built: | 1988 |
| Property Taxes: | $19,654 |
| Days On Market: | 1039 |
| Lot Size: | 0,79 |
Description
Rivermist Stunner sits on the largest private 3/4-Acre lot. So much space you can work from home, have the in-laws move in, and still host a big party all at the same time! Never-ending oak floors, skylights, and views to the beautiful ponds that surround the property. Clocking in at over 5,000+ above-ground square footage, the features of this home will impress even the most discerning guests. All for under $1million! Welcome your guests into the 2 story foyer with the magnificent curved staircase and beautiful chandelier. Traditional layout with the formal dining room and private living room at the front of the house, with easy access to the the Family Room's bar and the HUGE kitchen. Kitchen has two full cooking centers, including gas cooktop, two ovens, two microwaves, absolutely tons of cabinets, and granite countertops. Kitchen opens to the Family Room, with fireplace and adjacent sunroom. This open flow is perfect for entertaining your guests and celebrating the holidays. Also, adjoining the kitchen is the sunny, but grand, breakfast room. Tons of light and views from the two-story windows. Plus, easy access to the fun in the first floor rec room with high ceilings, ceiling fan, and skylights. The back corner of the house is perfect for an in-law suite or office arrangement, with tons of windows, private access, and first-floor full bath. Access the second floor via the foyer's elegant spiral staircase, landing at an open and bright loft overlooking the grand breakfast room and foyer, which showers the house with natural light from both sides of the house. Spacious and secluded master bedroom with tray ceiling, gas fireplace, ceiling fan, and fabulous views of the backyard. Luxury en-suite bathroom with over-sized double/dual vanity, large whirlpool tub, and separate shower. Two separate Walk in closets.Also, on the second floor are 3 more spacious rooms, including private bath access for one of the bedrooms. Tons of closet space and beautiful views from all of the rooms. Don't forget the full finished basement with an additional bedroom/office, bonus room, and extra large utility and storage room. Stunning backyard has brick paver patio and near seclusion as it is surrounded by the subdivision's private ponds. Additional features of the home include, french doors, central vacuum, attached 3 car garage, and hardwood floors through most of the first floor.New Shake Roof 2019, New HVAC 2021. Windows replaced 2007/2008. Professionally landscaped yard. This is a unique and rare lifestyle opportunity to move to the luxurious and peaceful neighborhood. Extremely private yet close to schools, parks, McDonald Farm, Knoch Knolls Nature Center & Park, DuPage River Trail, shopping, transportation, and approx 4 miles to Downtown Naperville. Highly desirable 203 district schools: Kingsley Elementary, Lincoln Jr High, and Naperville Central HS.
Property Specifics
| Single Family | |
| — | |
| — | |
| 1988 | |
| — | |
| — | |
| Yes | |
| 0.79 |
| Will | |
| Rivermist | |
| 2500 / Annual | |
| — | |
| — | |
| — | |
| 11768358 | |
| 1202064030060000 |
Nearby Schools
| NAME: | DISTRICT: | DISTANCE: | |
|---|---|---|---|
|
Grade School
Kingsley Elementary School |
203 | — | |
|
Middle School
Lincoln Junior High School |
203 | Not in DB | |
|
High School
Naperville Central High School |
203 | Not in DB | |
Property History
| DATE: | EVENT: | PRICE: | SOURCE: |
|---|---|---|---|
| 11 Jul, 2023 | Sold | $825,000 | MRED MLS |
| 30 May, 2023 | Under contract | $850,000 | MRED MLS |
| — | Last price change | $899,000 | MRED MLS |
| 26 Apr, 2023 | Listed for sale | $899,000 | MRED MLS |
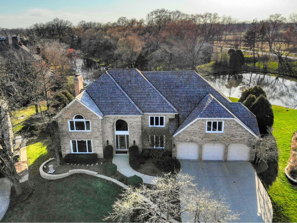
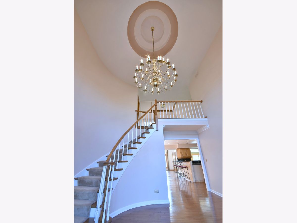
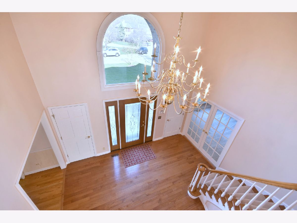
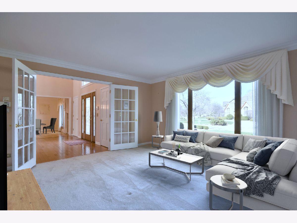
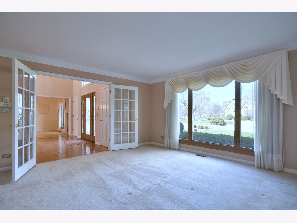
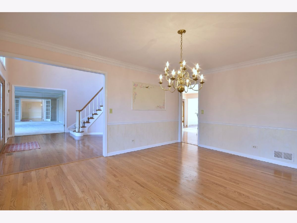
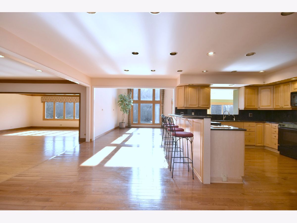
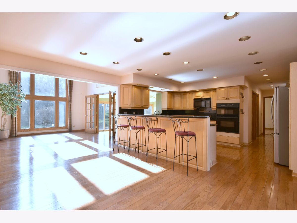
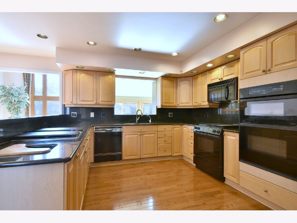
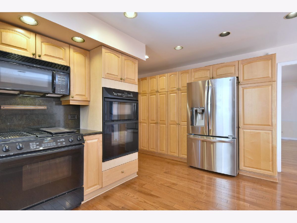
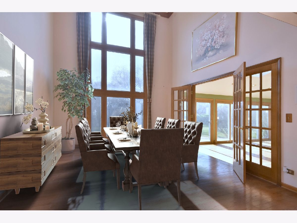
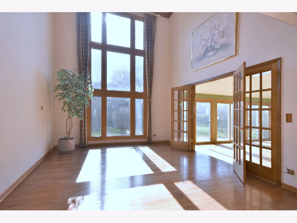
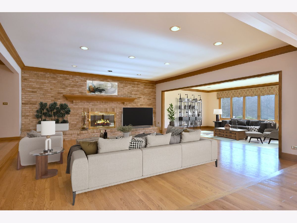
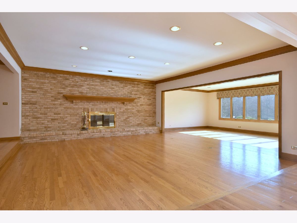
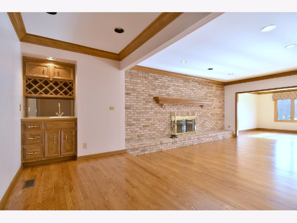
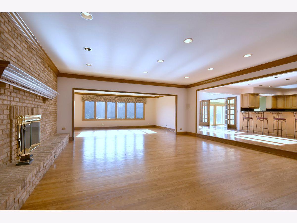
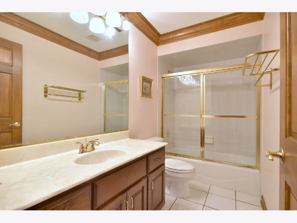
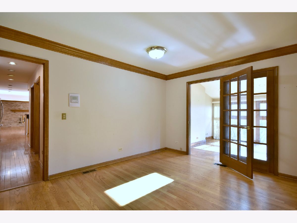
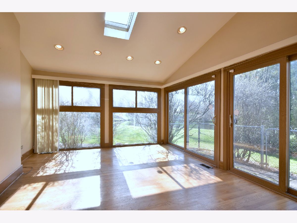
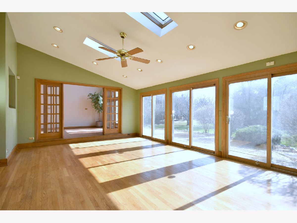
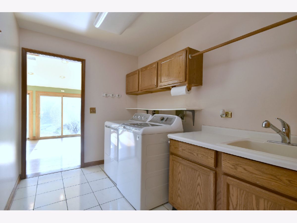
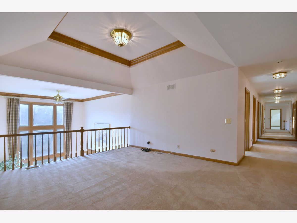
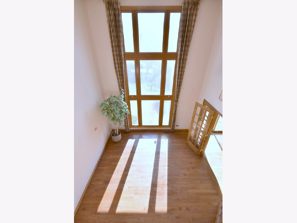
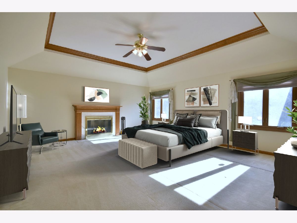
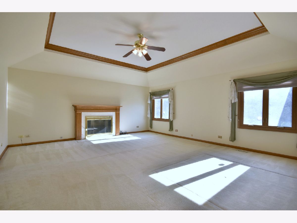
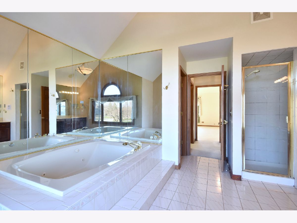
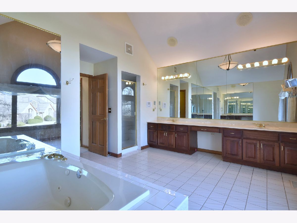
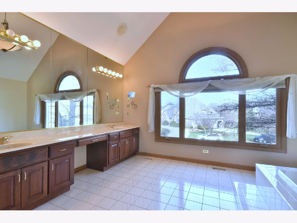
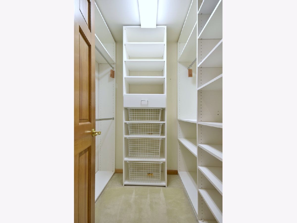
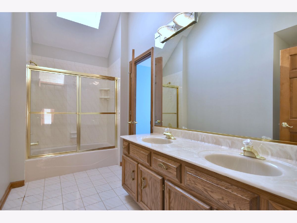
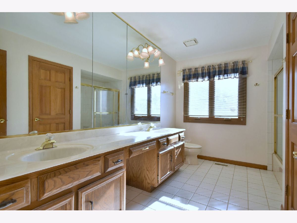
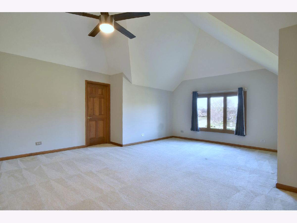
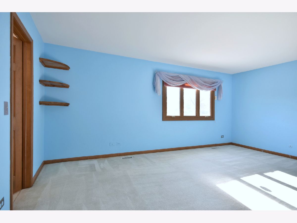
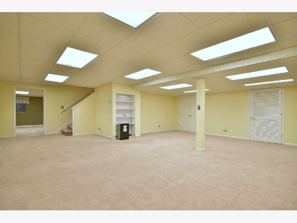
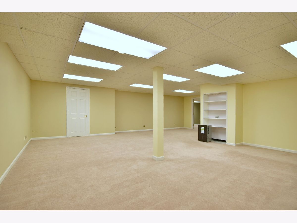
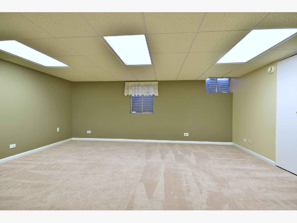
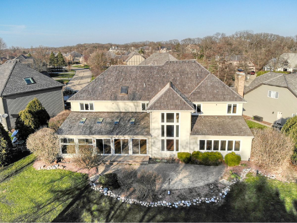
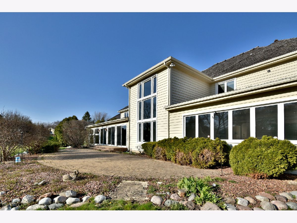
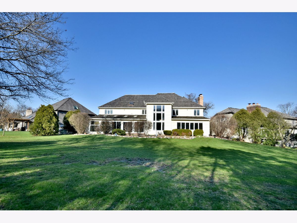
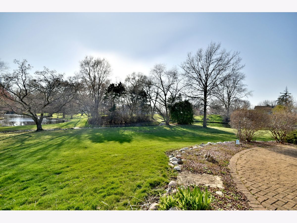
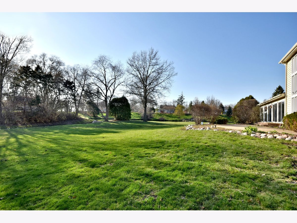
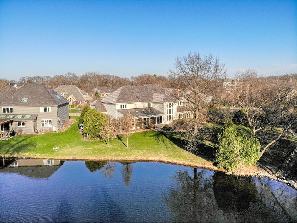
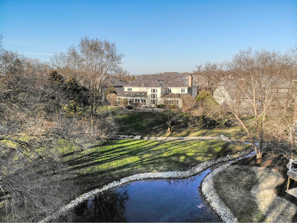
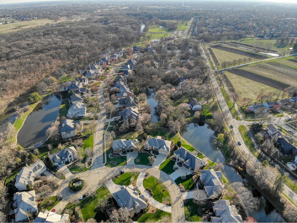
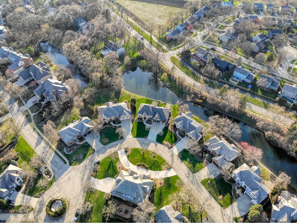
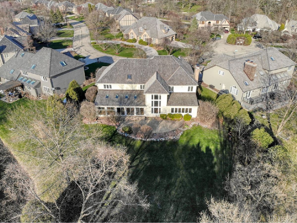
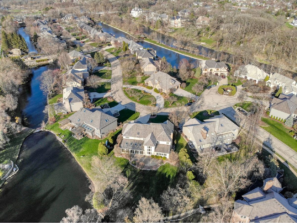
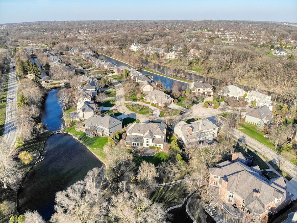
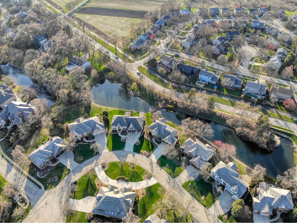
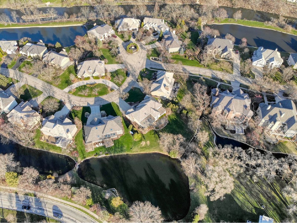
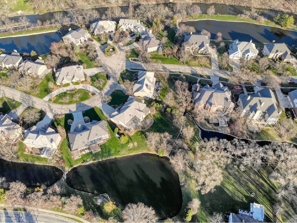
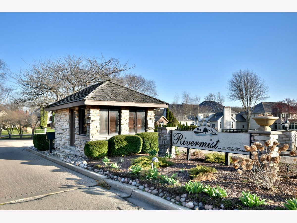
Room Specifics
Total Bedrooms: 6
Bedrooms Above Ground: 5
Bedrooms Below Ground: 1
Dimensions: —
Floor Type: —
Dimensions: —
Floor Type: —
Dimensions: —
Floor Type: —
Dimensions: —
Floor Type: —
Dimensions: —
Floor Type: —
Full Bathrooms: 4
Bathroom Amenities: Whirlpool,Separate Shower,Double Sink
Bathroom in Basement: 0
Rooms: —
Basement Description: Finished
Other Specifics
| 3 | |
| — | |
| — | |
| — | |
| — | |
| 70X362X268X185 | |
| — | |
| — | |
| — | |
| — | |
| Not in DB | |
| — | |
| — | |
| — | |
| — |
Tax History
| Year | Property Taxes |
|---|---|
| 2023 | $19,654 |
Contact Agent
Nearby Similar Homes
Nearby Sold Comparables
Contact Agent
Listing Provided By
Keller Williams Experience


