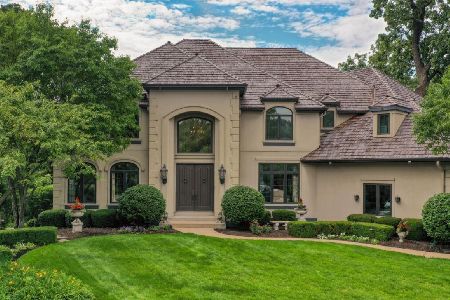103 Settlers Drive, Naperville, Illinois 60565
$1,275,000
|
Sold
|
|
| Status: | Closed |
| Sqft: | 7,144 |
| Cost/Sqft: | $186 |
| Beds: | 4 |
| Baths: | 6 |
| Year Built: | 2000 |
| Property Taxes: | $30,990 |
| Days On Market: | 3921 |
| Lot Size: | 0,00 |
Description
Meticulous ~ ALL BRICK/STONE-CEDAR DECK OVERLOOKS PRIVATE GARDEN/WATERFALL/POND. GOUMET KT WITH SUN ROOM/2-SIDED FIREPLACE-FIN WALK-OUT LOWER LEVEL WITH THEATER/PUB-BAR/SAUNA/2-FIREPLACES/2ND FULL KIT/CEDAR CLOSET/5TH BED-LARGE MASTER SUITE WITH SITTING ROOM/2-SIDED FIREPLACE-SURROUND SOUND-DEN WITH PRIVATE LIBRARY-DIST. 203 - THIS HOME CAN'T BE BUILT FOR THIS PRICE-THE ATTENTION TO DETAIL IS PRICELESS! Best Value for the area when you look at size-and its upgrades-asking $186 sq ft compared to $218-$228 to other homes in same school dist. This home has over 10,000 sq feet of living space~in-law arrangement possible~instant equity!! PREMIUM HOME WARRANTY OFFERED WITH THIS HOME.
Property Specifics
| Single Family | |
| — | |
| — | |
| 2000 | |
| Full,Walkout | |
| — | |
| Yes | |
| — |
| Will | |
| Rivermist Ii | |
| 150 / Monthly | |
| Insurance,Other | |
| Public | |
| Public Sewer | |
| 08945042 | |
| 1202064030230000 |
Nearby Schools
| NAME: | DISTRICT: | DISTANCE: | |
|---|---|---|---|
|
Grade School
Kingsley Elementary School |
203 | — | |
|
Middle School
Lincoln Junior High School |
203 | Not in DB | |
|
High School
Naperville Central High School |
203 | Not in DB | |
Property History
| DATE: | EVENT: | PRICE: | SOURCE: |
|---|---|---|---|
| 20 Nov, 2015 | Sold | $1,275,000 | MRED MLS |
| 17 Aug, 2015 | Under contract | $1,329,000 | MRED MLS |
| 5 Jun, 2015 | Listed for sale | $1,329,000 | MRED MLS |
| 31 Oct, 2024 | Sold | $1,610,000 | MRED MLS |
| 25 Sep, 2024 | Under contract | $1,650,000 | MRED MLS |
| 9 Sep, 2024 | Listed for sale | $1,650,000 | MRED MLS |
Room Specifics
Total Bedrooms: 5
Bedrooms Above Ground: 4
Bedrooms Below Ground: 1
Dimensions: —
Floor Type: Carpet
Dimensions: —
Floor Type: Carpet
Dimensions: —
Floor Type: Carpet
Dimensions: —
Floor Type: —
Full Bathrooms: 6
Bathroom Amenities: Whirlpool,Separate Shower,Double Sink,Bidet
Bathroom in Basement: 1
Rooms: Kitchen,Bedroom 5,Den,Deck,Exercise Room,Foyer,Great Room,Library,Sitting Room,Heated Sun Room,Theatre Room
Basement Description: Finished,Exterior Access
Other Specifics
| 3 | |
| Concrete Perimeter | |
| Concrete | |
| Deck, Patio, Storms/Screens | |
| Landscaped,Pond(s) | |
| .4864 ACRES | |
| — | |
| Full | |
| Vaulted/Cathedral Ceilings, Sauna/Steam Room, Bar-Wet, Hardwood Floors | |
| Double Oven, Microwave, Dishwasher, High End Refrigerator, Washer, Dryer, Disposal, Stainless Steel Appliance(s) | |
| Not in DB | |
| Street Lights, Street Paved | |
| — | |
| — | |
| Double Sided, Gas Log, Gas Starter |
Tax History
| Year | Property Taxes |
|---|---|
| 2015 | $30,990 |
| 2024 | $38,014 |
Contact Agent
Nearby Similar Homes
Nearby Sold Comparables
Contact Agent
Listing Provided By
RE/MAX Action













