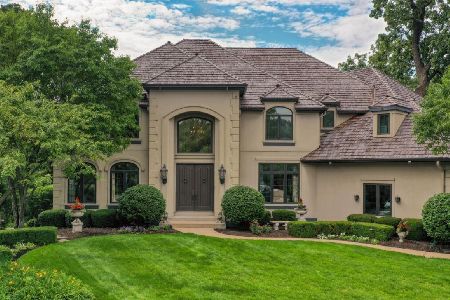2475 West Branch Court, Naperville, Illinois 60565
$595,000
|
Sold
|
|
| Status: | Closed |
| Sqft: | 4,686 |
| Cost/Sqft: | $133 |
| Beds: | 4 |
| Baths: | 4 |
| Year Built: | 1988 |
| Property Taxes: | $14,375 |
| Days On Market: | 5072 |
| Lot Size: | 0,00 |
Description
Beautiful home in Rivermist! Over 4600 Square ft.Entertainer's kitchen with granite, large island,walk in pantry and spacious breakfast area. Two story FR with 2 sided fireplace to sunroom.1st floor den. Large MBedroom with sitting area and 2 walk in closets! Large bedrooms and finished basement! Two tiered deck that overlooks private treed lot! Wonderful neighborhood in District 203 close to shopping and tollways!
Property Specifics
| Single Family | |
| — | |
| — | |
| 1988 | |
| English | |
| — | |
| No | |
| — |
| Will | |
| Rivermist | |
| 155 / Monthly | |
| Insurance,Snow Removal | |
| Lake Michigan,Public | |
| Public Sewer | |
| 08039519 | |
| 1202064030070000 |
Nearby Schools
| NAME: | DISTRICT: | DISTANCE: | |
|---|---|---|---|
|
Grade School
Kingsley Elementary School |
203 | — | |
|
Middle School
Lincoln Junior High School |
203 | Not in DB | |
|
High School
Naperville Central High School |
203 | Not in DB | |
Property History
| DATE: | EVENT: | PRICE: | SOURCE: |
|---|---|---|---|
| 1 Feb, 2013 | Sold | $595,000 | MRED MLS |
| 27 Dec, 2012 | Under contract | $625,000 | MRED MLS |
| — | Last price change | $634,000 | MRED MLS |
| 9 Apr, 2012 | Listed for sale | $659,900 | MRED MLS |
| 23 Jul, 2019 | Sold | $500,000 | MRED MLS |
| 2 Jun, 2019 | Under contract | $524,900 | MRED MLS |
| 30 May, 2019 | Listed for sale | $524,900 | MRED MLS |
| 17 Jul, 2020 | Sold | $780,000 | MRED MLS |
| 5 Jun, 2020 | Under contract | $800,000 | MRED MLS |
| 15 May, 2020 | Listed for sale | $800,000 | MRED MLS |
Room Specifics
Total Bedrooms: 4
Bedrooms Above Ground: 4
Bedrooms Below Ground: 0
Dimensions: —
Floor Type: Carpet
Dimensions: —
Floor Type: Carpet
Dimensions: —
Floor Type: Carpet
Full Bathrooms: 4
Bathroom Amenities: Whirlpool,Separate Shower,Double Sink
Bathroom in Basement: 1
Rooms: Den,Study,Sun Room
Basement Description: Finished
Other Specifics
| 3 | |
| Concrete Perimeter | |
| Concrete | |
| Deck | |
| Stream(s) | |
| 78X185X137X152 | |
| — | |
| Full | |
| Vaulted/Cathedral Ceilings, Skylight(s), Bar-Wet, Hardwood Floors, Solar Tubes/Light Tubes, First Floor Laundry | |
| Double Oven, Dishwasher, Refrigerator, Washer, Dryer, Disposal | |
| Not in DB | |
| — | |
| — | |
| — | |
| Gas Log, Gas Starter |
Tax History
| Year | Property Taxes |
|---|---|
| 2013 | $14,375 |
| 2019 | $15,839 |
| 2020 | $16,436 |
Contact Agent
Nearby Similar Homes
Nearby Sold Comparables
Contact Agent
Listing Provided By
Baird & Warner












