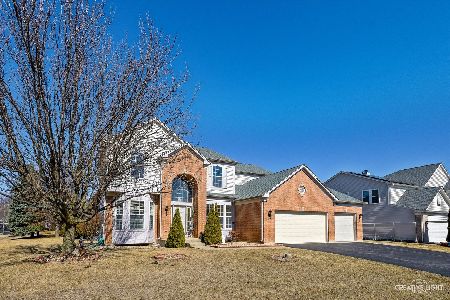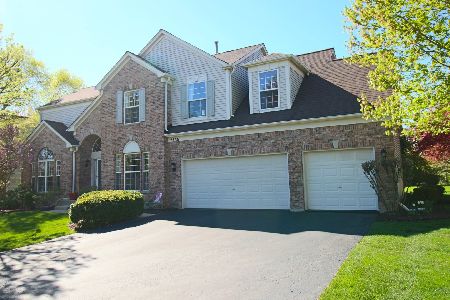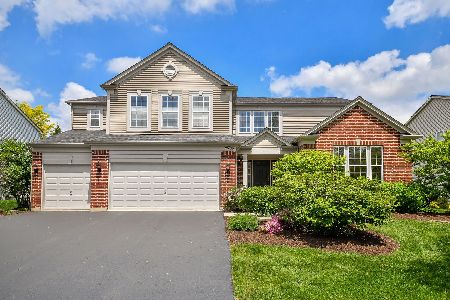24722 Apollo Drive, Plainfield, Illinois 60585
$445,000
|
Sold
|
|
| Status: | Closed |
| Sqft: | 3,713 |
| Cost/Sqft: | $126 |
| Beds: | 4 |
| Baths: | 3 |
| Year Built: | 2002 |
| Property Taxes: | $11,006 |
| Days On Market: | 4751 |
| Lot Size: | 0,00 |
Description
Get the benefits of Plainfield prices and the advantages of Naperville Dist 204 schools with this outstanding Pulte blt Devonshire Model! Great open floor plan w/many upgrades! 2-Story tile foyer! Gourmet kitch w/ctr island, 42" cabinets opening to 2-story fam rm with huge flr to ceiling brk fplc! Outstanding mstr suite w/2 huge WI closets & luxury bathrm!
Property Specifics
| Single Family | |
| — | |
| Traditional | |
| 2002 | |
| Full | |
| DEVONSHIRE | |
| No | |
| — |
| Will | |
| Century Trace | |
| 320 / Annual | |
| None | |
| Lake Michigan | |
| Public Sewer | |
| 08277756 | |
| 0701211020120000 |
Nearby Schools
| NAME: | DISTRICT: | DISTANCE: | |
|---|---|---|---|
|
Grade School
Peterson Elementary School |
204 | — | |
|
Middle School
Crone Middle School |
204 | Not in DB | |
|
High School
Neuqua Valley High School |
204 | Not in DB | |
Property History
| DATE: | EVENT: | PRICE: | SOURCE: |
|---|---|---|---|
| 23 May, 2013 | Sold | $445,000 | MRED MLS |
| 28 Feb, 2013 | Under contract | $469,000 | MRED MLS |
| 24 Feb, 2013 | Listed for sale | $469,000 | MRED MLS |
Room Specifics
Total Bedrooms: 4
Bedrooms Above Ground: 4
Bedrooms Below Ground: 0
Dimensions: —
Floor Type: Carpet
Dimensions: —
Floor Type: Carpet
Dimensions: —
Floor Type: Carpet
Full Bathrooms: 3
Bathroom Amenities: Separate Shower,Double Sink
Bathroom in Basement: 0
Rooms: Den
Basement Description: Unfinished
Other Specifics
| 3 | |
| — | |
| — | |
| Patio | |
| Landscaped | |
| 84X120 | |
| Full,Unfinished | |
| Full | |
| Hardwood Floors | |
| — | |
| Not in DB | |
| — | |
| — | |
| — | |
| Gas Log |
Tax History
| Year | Property Taxes |
|---|---|
| 2013 | $11,006 |
Contact Agent
Nearby Similar Homes
Nearby Sold Comparables
Contact Agent
Listing Provided By
Raavstar, Inc.












