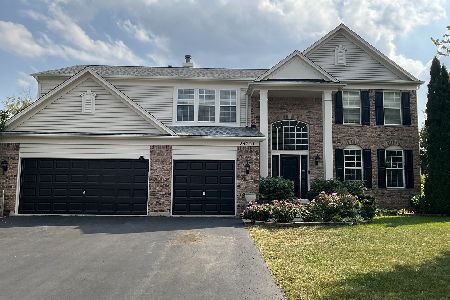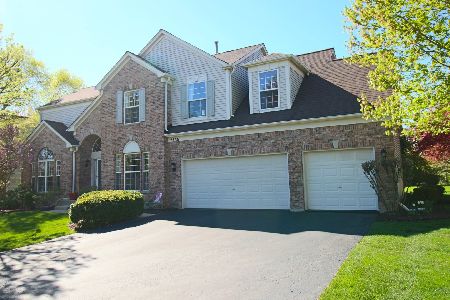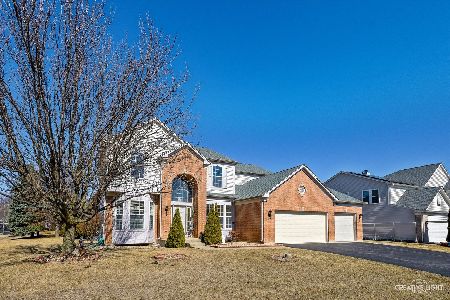24723 Generation Drive, Plainfield, Illinois 60585
$393,000
|
Sold
|
|
| Status: | Closed |
| Sqft: | 2,708 |
| Cost/Sqft: | $148 |
| Beds: | 4 |
| Baths: | 3 |
| Year Built: | 2002 |
| Property Taxes: | $8,048 |
| Days On Market: | 3699 |
| Lot Size: | 0,24 |
Description
NORTH FACING TURN KEY HOME READY FOR YOUR NEW BUYERS WITH UPGRADES GALORE. SOUGHT AFTER 204 SCHOOLS WITH NEUQUA HIGH. 2 STORY FOYER WELCOMES YOU INTO THIS BEAUTIFUL HOME WITH HARDWOOD FLOORS, NEW CARPET, GRANITE COUNTER TOPS, MAPLE CABINETS, 2 STORY FAMILY ROOM WITH FIREPLACE, AND VAULTED CEILING IN MASTER SUITE. 1ST FLOOR DEN & LAUNDRY. FULLY FINISHED BASEMENT WITH WET BAR IS READY FOR YOUR ENTERTAINMENT NEEDS. PROFESSIONALLY LANDSCAPED WITH LARGE/ COZY BACKYARD & A BRICK PAVER PATIO. AND 3 CAR GARAGE TOO!!! CLOSE TO RT 59 SHOPPING & COMMISSIONERS PARK.
Property Specifics
| Single Family | |
| — | |
| — | |
| 2002 | |
| Full | |
| STERLING | |
| No | |
| 0.24 |
| Will | |
| Century Trace | |
| 330 / Annual | |
| None | |
| Public | |
| Public Sewer | |
| 09049291 | |
| 0701211020020000 |
Nearby Schools
| NAME: | DISTRICT: | DISTANCE: | |
|---|---|---|---|
|
Grade School
Peterson Elementary School |
204 | — | |
|
Middle School
Crone Middle School |
204 | Not in DB | |
|
High School
Neuqua Valley High School |
204 | Not in DB | |
Property History
| DATE: | EVENT: | PRICE: | SOURCE: |
|---|---|---|---|
| 9 Nov, 2012 | Sold | $359,000 | MRED MLS |
| 19 Sep, 2012 | Under contract | $379,000 | MRED MLS |
| — | Last price change | $389,000 | MRED MLS |
| 2 Aug, 2012 | Listed for sale | $389,000 | MRED MLS |
| 14 Dec, 2015 | Sold | $393,000 | MRED MLS |
| 31 Oct, 2015 | Under contract | $399,900 | MRED MLS |
| 27 Sep, 2015 | Listed for sale | $399,900 | MRED MLS |
| 27 Apr, 2018 | Under contract | $0 | MRED MLS |
| 18 Mar, 2018 | Listed for sale | $0 | MRED MLS |
Room Specifics
Total Bedrooms: 4
Bedrooms Above Ground: 4
Bedrooms Below Ground: 0
Dimensions: —
Floor Type: Carpet
Dimensions: —
Floor Type: Carpet
Dimensions: —
Floor Type: Carpet
Full Bathrooms: 3
Bathroom Amenities: Separate Shower,Double Sink,Soaking Tub
Bathroom in Basement: 0
Rooms: Den,Foyer,Play Room,Recreation Room,Walk In Closet,Other Room
Basement Description: Finished
Other Specifics
| 3 | |
| — | |
| — | |
| Brick Paver Patio, Storms/Screens | |
| Landscaped | |
| 84X120 | |
| — | |
| Full | |
| Vaulted/Cathedral Ceilings, Bar-Wet, Hardwood Floors, Wood Laminate Floors, First Floor Laundry | |
| Range, Microwave, Dishwasher, Disposal, Stainless Steel Appliance(s) | |
| Not in DB | |
| Sidewalks, Street Lights, Street Paved | |
| — | |
| — | |
| Wood Burning |
Tax History
| Year | Property Taxes |
|---|---|
| 2012 | $9,157 |
| 2015 | $8,048 |
Contact Agent
Nearby Similar Homes
Nearby Sold Comparables
Contact Agent
Listing Provided By
RE/MAX of Naperville











