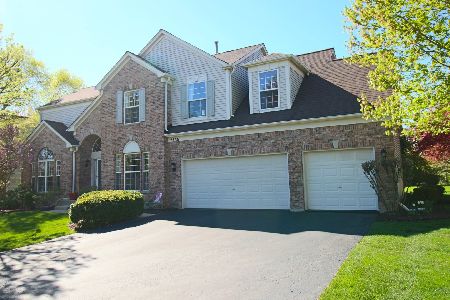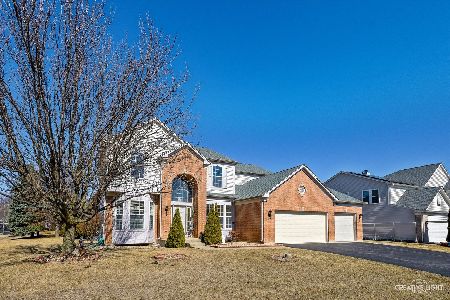24723 Generation Drive, Plainfield, Illinois 60585
$359,000
|
Sold
|
|
| Status: | Closed |
| Sqft: | 2,708 |
| Cost/Sqft: | $140 |
| Beds: | 4 |
| Baths: | 3 |
| Year Built: | 2001 |
| Property Taxes: | $9,157 |
| Days On Market: | 4957 |
| Lot Size: | 0,00 |
Description
GORGEOUS STERLING MODEL 2-STRY FOYER WITH BRIDGE WALK OVERLOOKING 1ST FLR. FORMAL LIVING & DINING ROOM. BTFL FMLY RM W/CATHEDRAL CEILING AND FPL.KITCHEN W/42' MAPLE CABS,GRANITE COUNTERS,ISLAND, PLANNING DESK & BFST AREA.1ST FLR DEN.MASTER WITH CHERRY FLR AND LUXURY BATH. PROF. FINISHED BASEMENT WITH MEDIA RM,BAR AND RECROOM. PROF LANDSCAPED YARD WITH PAVER BRICK PATIO.3-CAR GARAGE NAPERVILLE 204 SCHOOLS .BTFL HOME!
Property Specifics
| Single Family | |
| — | |
| Traditional | |
| 2001 | |
| Full | |
| — | |
| No | |
| — |
| Will | |
| Century Trace | |
| 255 / Annual | |
| None | |
| Lake Michigan | |
| Public Sewer | |
| 08128919 | |
| 0701211020020000 |
Nearby Schools
| NAME: | DISTRICT: | DISTANCE: | |
|---|---|---|---|
|
Grade School
Peterson Elementary School |
204 | — | |
|
Middle School
Crone Middle School |
204 | Not in DB | |
|
High School
Neuqua Valley High School |
204 | Not in DB | |
Property History
| DATE: | EVENT: | PRICE: | SOURCE: |
|---|---|---|---|
| 9 Nov, 2012 | Sold | $359,000 | MRED MLS |
| 19 Sep, 2012 | Under contract | $379,000 | MRED MLS |
| — | Last price change | $389,000 | MRED MLS |
| 2 Aug, 2012 | Listed for sale | $389,000 | MRED MLS |
| 14 Dec, 2015 | Sold | $393,000 | MRED MLS |
| 31 Oct, 2015 | Under contract | $399,900 | MRED MLS |
| 27 Sep, 2015 | Listed for sale | $399,900 | MRED MLS |
| 27 Apr, 2018 | Under contract | $0 | MRED MLS |
| 18 Mar, 2018 | Listed for sale | $0 | MRED MLS |
Room Specifics
Total Bedrooms: 4
Bedrooms Above Ground: 4
Bedrooms Below Ground: 0
Dimensions: —
Floor Type: Carpet
Dimensions: —
Floor Type: Carpet
Dimensions: —
Floor Type: Carpet
Full Bathrooms: 3
Bathroom Amenities: Separate Shower,Double Sink,Soaking Tub
Bathroom in Basement: 0
Rooms: Bonus Room,Den,Eating Area,Media Room,Recreation Room
Basement Description: Finished
Other Specifics
| 3 | |
| Concrete Perimeter | |
| Asphalt | |
| Brick Paver Patio, Storms/Screens | |
| Landscaped | |
| 80X125 | |
| Unfinished | |
| Full | |
| Vaulted/Cathedral Ceilings, Bar-Wet, Hardwood Floors, First Floor Laundry | |
| Range, Microwave, Dishwasher, Disposal | |
| Not in DB | |
| Sidewalks, Street Lights | |
| — | |
| — | |
| Wood Burning |
Tax History
| Year | Property Taxes |
|---|---|
| 2012 | $9,157 |
| 2015 | $8,048 |
Contact Agent
Nearby Similar Homes
Nearby Sold Comparables
Contact Agent
Listing Provided By
RE/MAX Professionals Select











