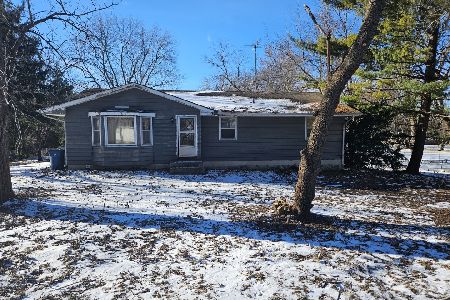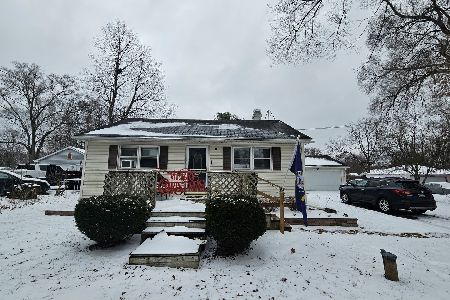2460 Hayloft Lane, Elgin, Illinois 60124
$265,000
|
Sold
|
|
| Status: | Closed |
| Sqft: | 2,292 |
| Cost/Sqft: | $120 |
| Beds: | 3 |
| Baths: | 3 |
| Year Built: | 1992 |
| Property Taxes: | $6,971 |
| Days On Market: | 3609 |
| Lot Size: | 0,00 |
Description
So many great amenities: Custom designed counters and cabinets including eating area table and kitchen counters, Family room with fireplace, cedar paneled heated sunroom with fireplace and A/C. Remodeled master bath, closet in loft so could be converted to 4th bedroom. Mud room can be changed back to laundry room. Full finished basement with workshop. Home was sided and roof Oct 2015.
Property Specifics
| Single Family | |
| — | |
| Traditional | |
| 1992 | |
| Full | |
| — | |
| No | |
| — |
| Kane | |
| Woodbridge North | |
| 150 / Annual | |
| Other | |
| Public | |
| Public Sewer | |
| 09196730 | |
| 0621303027 |
Property History
| DATE: | EVENT: | PRICE: | SOURCE: |
|---|---|---|---|
| 22 Jul, 2016 | Sold | $265,000 | MRED MLS |
| 25 May, 2016 | Under contract | $275,000 | MRED MLS |
| 13 Apr, 2016 | Listed for sale | $275,000 | MRED MLS |
Room Specifics
Total Bedrooms: 3
Bedrooms Above Ground: 3
Bedrooms Below Ground: 0
Dimensions: —
Floor Type: Wood Laminate
Dimensions: —
Floor Type: Wood Laminate
Full Bathrooms: 3
Bathroom Amenities: —
Bathroom in Basement: 0
Rooms: Eating Area,Game Room,Loft,Office,Recreation Room,Sun Room
Basement Description: Finished
Other Specifics
| 2 | |
| — | |
| Concrete | |
| Patio | |
| Cul-De-Sac | |
| 45X113X50X98X120 | |
| — | |
| Full | |
| Wood Laminate Floors | |
| Range, Microwave, Dishwasher, Refrigerator, Washer, Dryer | |
| Not in DB | |
| — | |
| — | |
| — | |
| — |
Tax History
| Year | Property Taxes |
|---|---|
| 2016 | $6,971 |
Contact Agent
Nearby Similar Homes
Nearby Sold Comparables
Contact Agent
Listing Provided By
Berkshire Hathaway HomeServices Starck Real Estate










