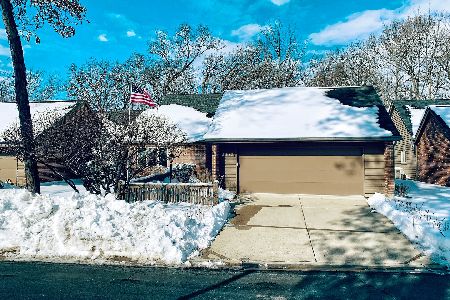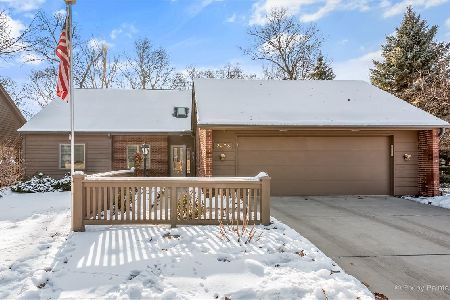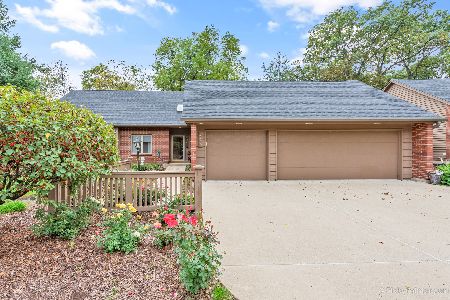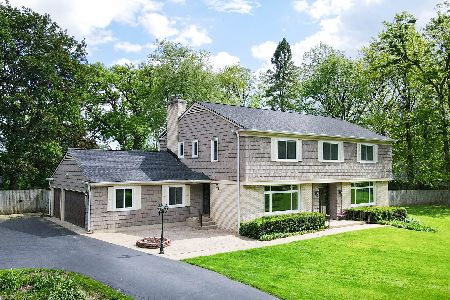2475 Tall Oaks Drive, Elgin, Illinois 60123
$230,000
|
Sold
|
|
| Status: | Closed |
| Sqft: | 1,857 |
| Cost/Sqft: | $145 |
| Beds: | 2 |
| Baths: | 3 |
| Year Built: | 2000 |
| Property Taxes: | $7,111 |
| Days On Market: | 2069 |
| Lot Size: | 0,13 |
Description
Desirable detached ranch home in the gated and wooded Oaks Club community offers a carefree lifestyle! Approximately six acres of private association grounds with towering oak and hickory trees, stocked ponds and walking trails. Oak six panel doors and trim throughout, inviting entrance foyer with vaulted ceiling and skylight, spacious living room with vaulted ceiling and skylights, formal dining room and den. Eat in kitchen with updated white cabinetry, Corian counters, can lights and pantry, first floor laundry. Master bedroom suite with tray ceiling with can lights, walk in closet and bath with double bowl vanity with baseboard lighting, shower and skylight. Plenty of storage space in the huge unfinished basement with radiant floor heat and half bath. Newer energy efficient Carrier GFA furnace, new tankless water heaters for water and radiant floor heat. Delightful enclosed porch with patio doors leading to 20x10 treated wood deck, underground sprinkler system. Home is vacant and easy to show, being sold "as is" to settle an estate.
Property Specifics
| Single Family | |
| — | |
| Ranch | |
| 2000 | |
| Full | |
| — | |
| No | |
| 0.13 |
| Kane | |
| Oaks Club | |
| 295 / Monthly | |
| Insurance,Exterior Maintenance,Lawn Care,Snow Removal | |
| Public | |
| Public Sewer, Sewer-Storm | |
| 10692403 | |
| 0616102054 |
Nearby Schools
| NAME: | DISTRICT: | DISTANCE: | |
|---|---|---|---|
|
Grade School
Hillcrest Elementary School |
46 | — | |
|
Middle School
Kimball Middle School |
46 | Not in DB | |
|
High School
Larkin High School |
46 | Not in DB | |
Property History
| DATE: | EVENT: | PRICE: | SOURCE: |
|---|---|---|---|
| 12 Jun, 2020 | Sold | $230,000 | MRED MLS |
| 1 Jun, 2020 | Under contract | $269,900 | MRED MLS |
| — | Last price change | $279,900 | MRED MLS |
| 17 Apr, 2020 | Listed for sale | $279,900 | MRED MLS |
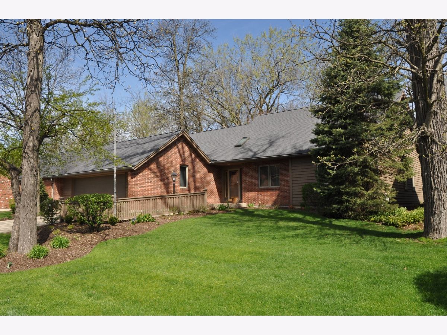
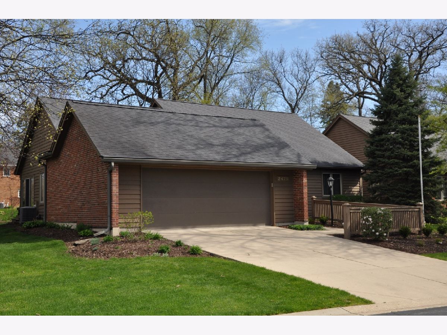
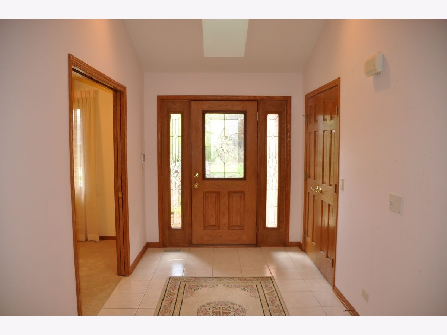
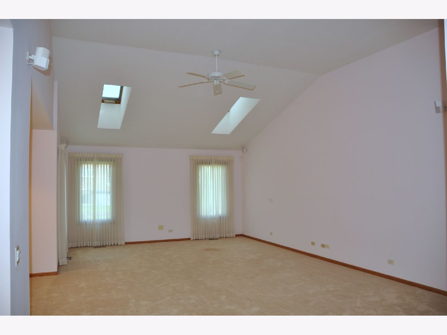
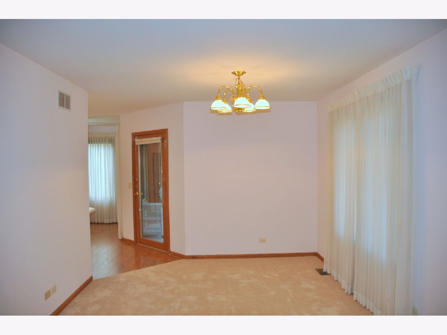
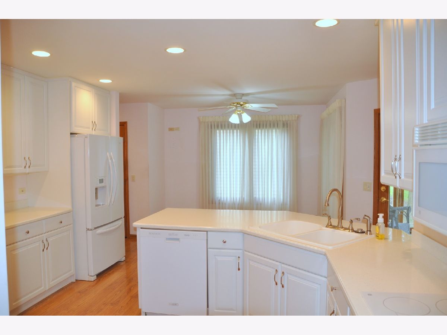
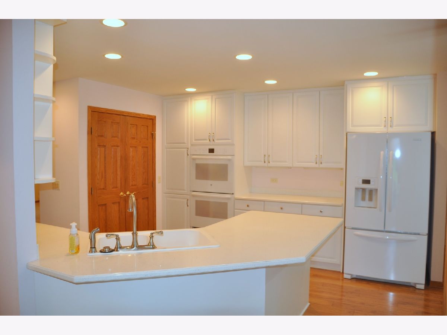
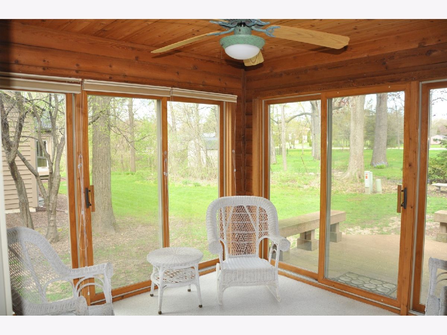
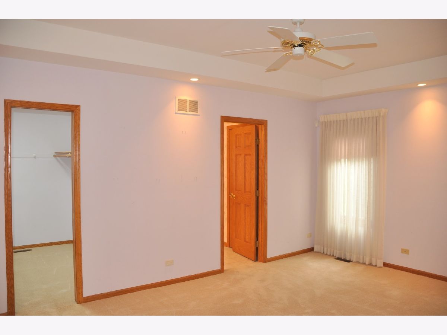
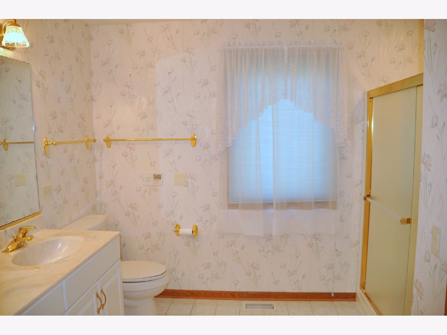
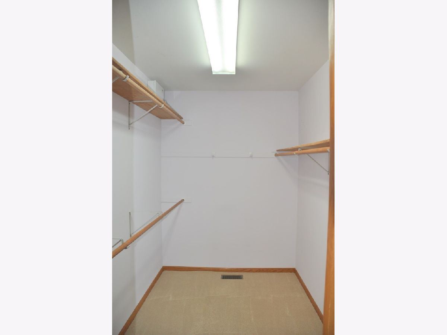
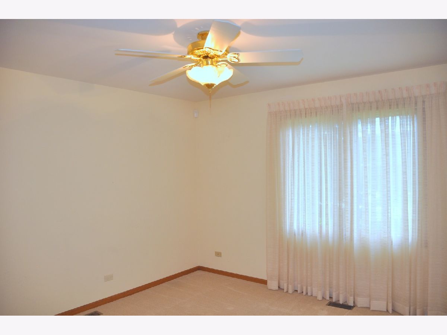
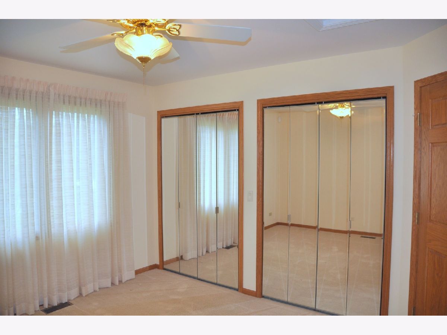
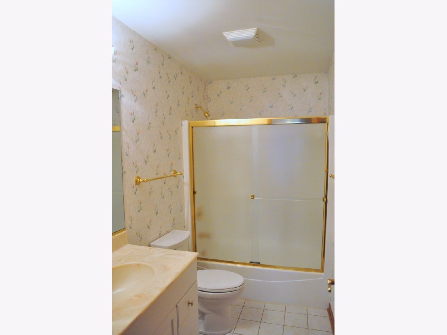
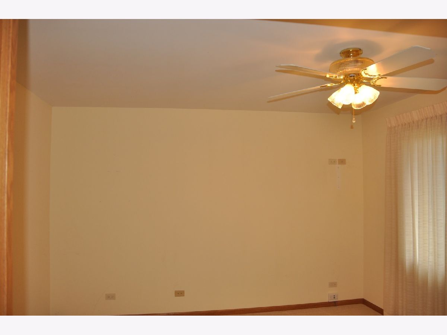
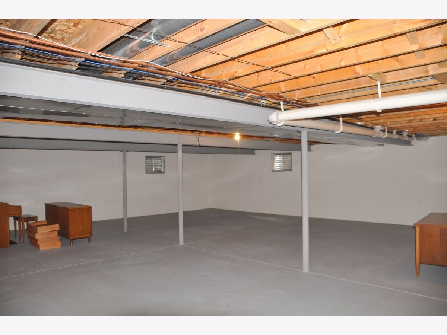
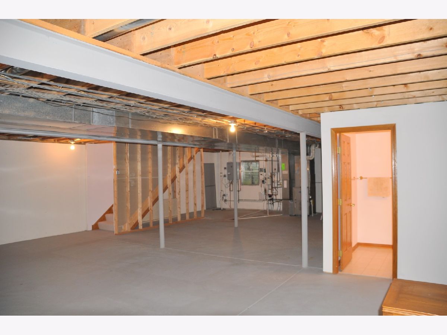
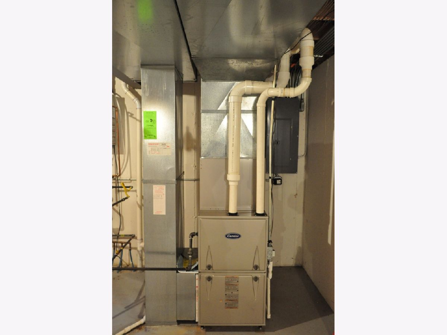
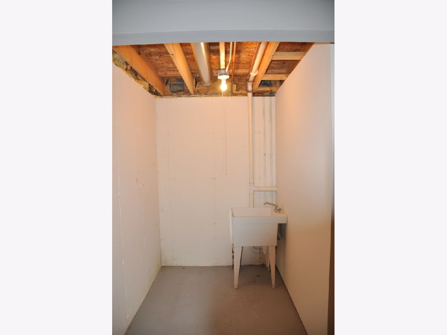
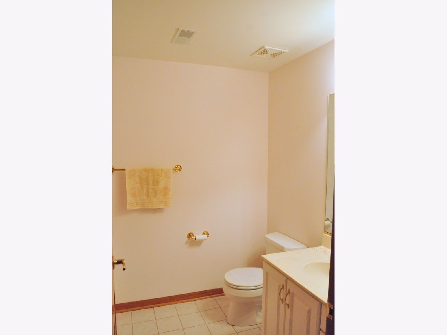
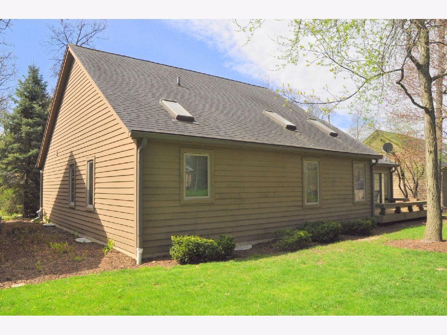
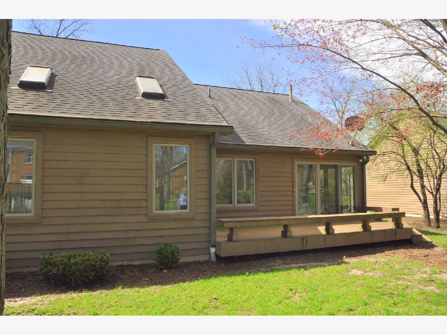
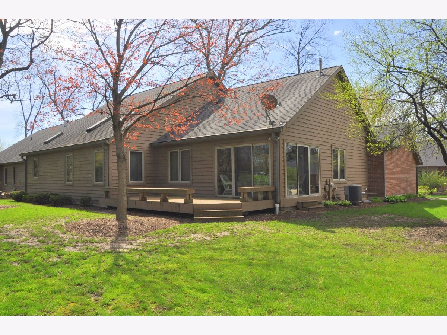
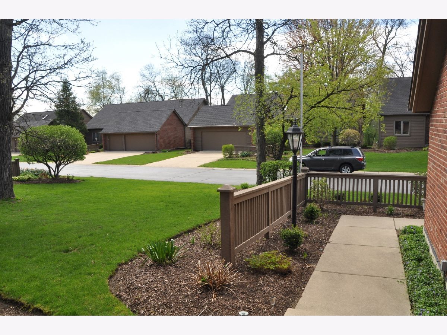
Room Specifics
Total Bedrooms: 2
Bedrooms Above Ground: 2
Bedrooms Below Ground: 0
Dimensions: —
Floor Type: Carpet
Full Bathrooms: 3
Bathroom Amenities: Double Sink
Bathroom in Basement: 1
Rooms: Den,Foyer,Enclosed Porch
Basement Description: Unfinished
Other Specifics
| 2 | |
| Concrete Perimeter | |
| Concrete | |
| Deck, Porch, Storms/Screens | |
| Common Grounds,Landscaped,Wooded,Mature Trees | |
| 64.87 X 89.15 X 62.03 X 91 | |
| Unfinished | |
| Full | |
| Vaulted/Cathedral Ceilings, Skylight(s), Heated Floors, First Floor Bedroom, First Floor Laundry, First Floor Full Bath, Walk-In Closet(s) | |
| Microwave, Dishwasher, Refrigerator, Washer, Dryer, Disposal, Cooktop, Built-In Oven | |
| Not in DB | |
| Lake, Curbs, Gated, Street Lights, Street Paved | |
| — | |
| — | |
| — |
Tax History
| Year | Property Taxes |
|---|---|
| 2020 | $7,111 |
Contact Agent
Nearby Similar Homes
Nearby Sold Comparables
Contact Agent
Listing Provided By
REMAX Horizon




