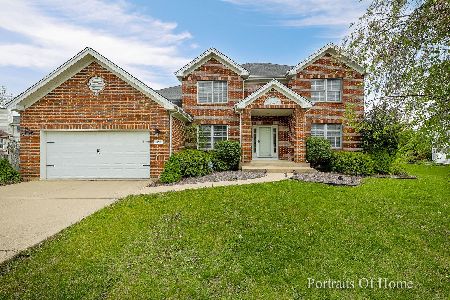2479 Adamsway Drive, Aurora, Illinois 60502
$400,000
|
Sold
|
|
| Status: | Closed |
| Sqft: | 1,865 |
| Cost/Sqft: | $214 |
| Beds: | 3 |
| Baths: | 3 |
| Year Built: | 1997 |
| Property Taxes: | $0 |
| Days On Market: | 1880 |
| Lot Size: | 0,26 |
Description
The only ranch style home in the entire Brentwood Estates subdivision! Beautiful updated property with side load 3 CAR GARAGE! First floor features 10 ft ceilings in family room & dining room. 2 sided fireplace in family room & kitchen. Kitchen boasts shaker style white cabinets, all stainless steel appliances, granite tops, island, + eating area. Master suite has dual sinks, whirlpool tub, separate shower and massive walk in closet. The full finished basement is an amazing feature and doubles the livable square footage of this home. One side of the basement is set up as an in law suite, with huge en suite full bath, 2nd family room, bed, walk in closet, fridge, cabinets, and counter top. Basement also has an additional living room and plenty of storage space. Fenced backyard with deck & stamped concrete patio. Property has been extremely well cared for and is in great shape! Highly acclaimed District 204 Schools! Brentwood Estates is a sought after subdivision and properties in here are rarely available. Hurry and get in to view this beautiful ranch! Disabled Veteran exemption on taxes - enjoy no property tax bill for 2020 payable in 2021!
Property Specifics
| Single Family | |
| — | |
| Ranch | |
| 1997 | |
| Full | |
| — | |
| No | |
| 0.26 |
| Du Page | |
| Brentwood Estates | |
| 450 / Annual | |
| Other | |
| Public | |
| Public Sewer | |
| 10946192 | |
| 0719417001 |
Nearby Schools
| NAME: | DISTRICT: | DISTANCE: | |
|---|---|---|---|
|
Grade School
Steck Elementary School |
204 | — | |
|
Middle School
Fischer Middle School |
204 | Not in DB | |
|
High School
Waubonsie Valley High School |
204 | Not in DB | |
Property History
| DATE: | EVENT: | PRICE: | SOURCE: |
|---|---|---|---|
| 18 Jan, 2021 | Sold | $400,000 | MRED MLS |
| 9 Dec, 2020 | Under contract | $400,000 | MRED MLS |
| 3 Dec, 2020 | Listed for sale | $400,000 | MRED MLS |
| 12 Jun, 2022 | Under contract | $0 | MRED MLS |
| 19 May, 2022 | Listed for sale | $0 | MRED MLS |
| 24 Sep, 2022 | Under contract | $0 | MRED MLS |
| 13 Jul, 2022 | Listed for sale | $0 | MRED MLS |
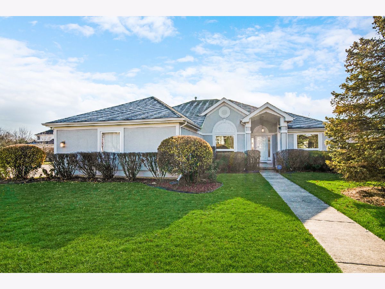
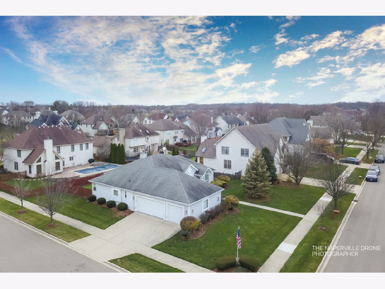
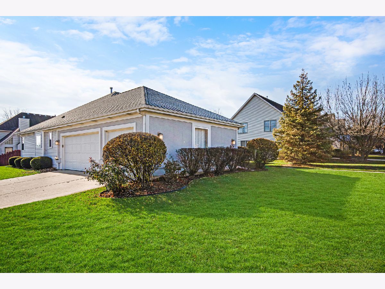
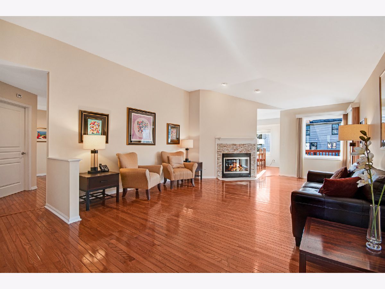
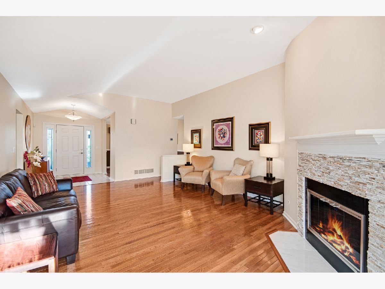
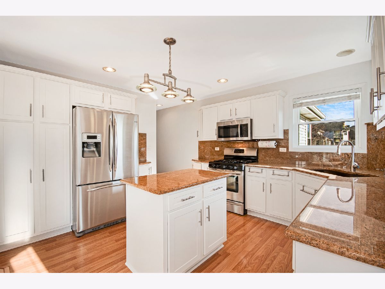
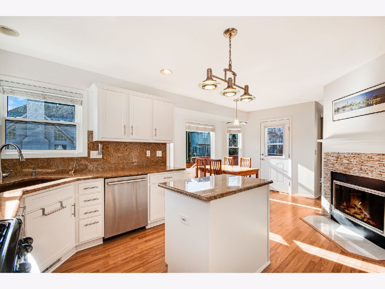
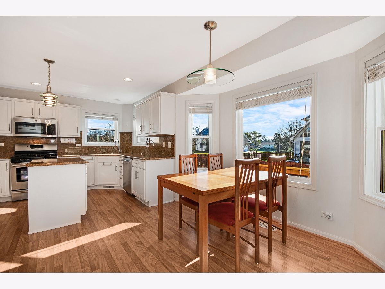
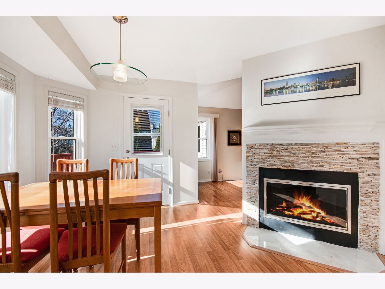
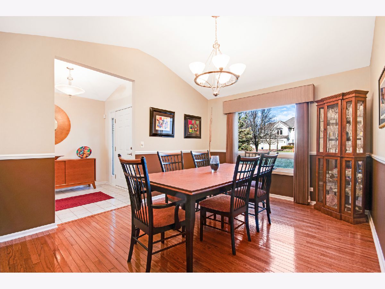
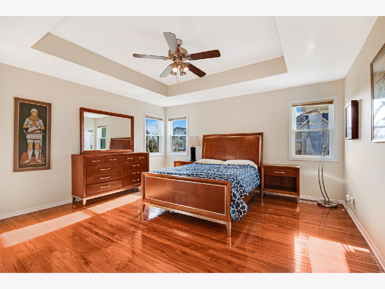
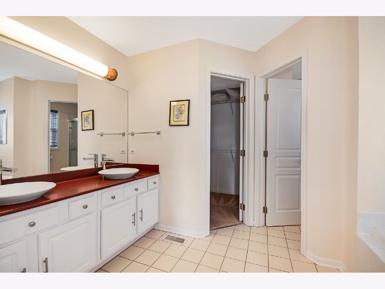
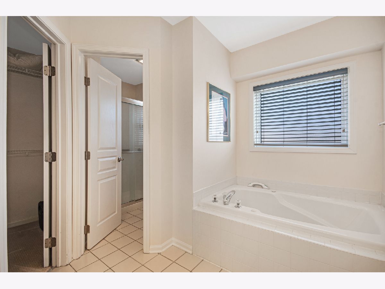
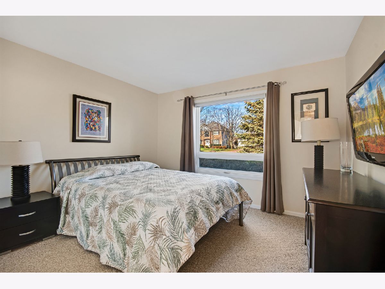
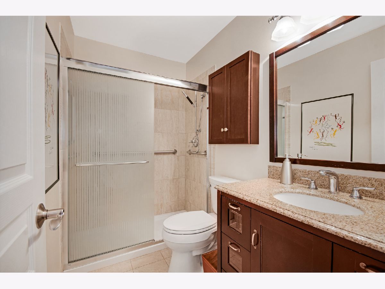
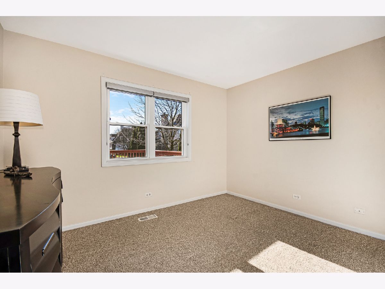
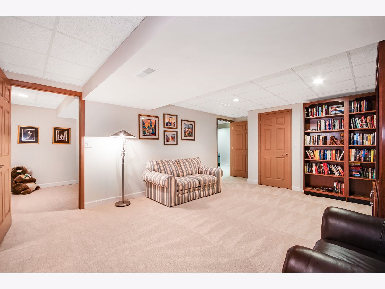
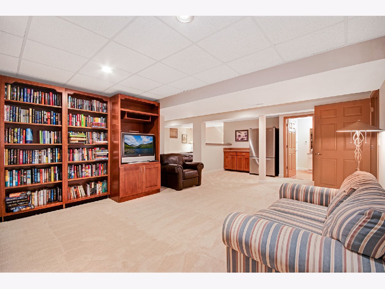
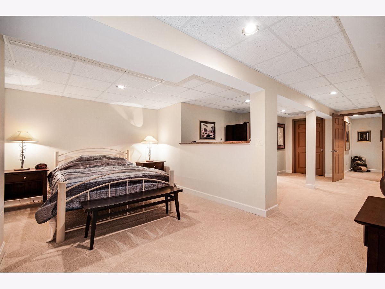
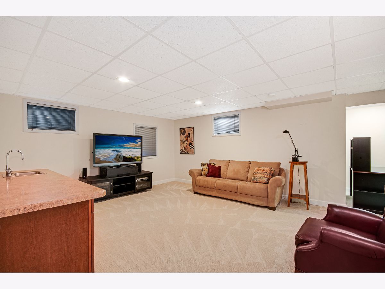
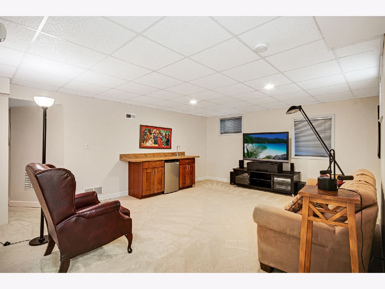
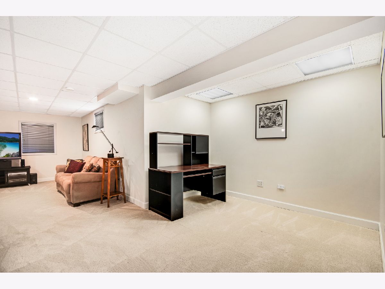
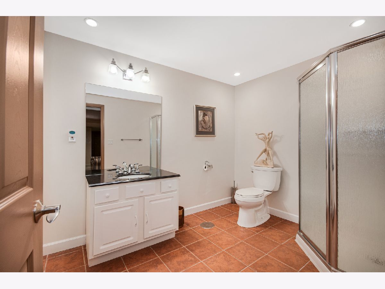
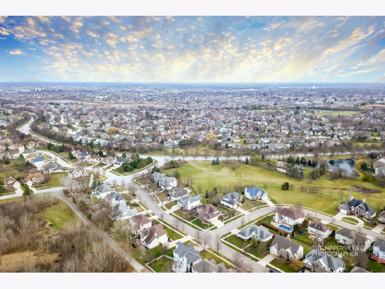
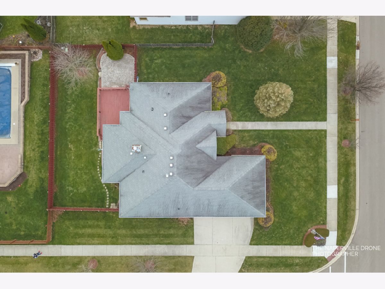
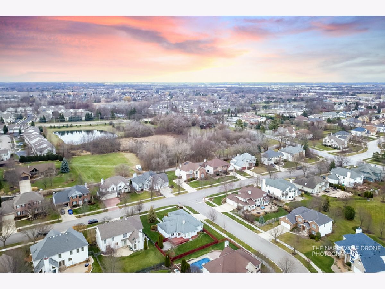
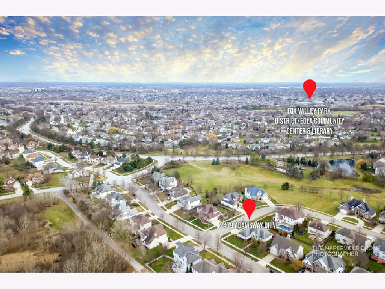
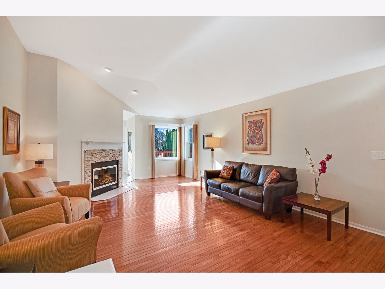
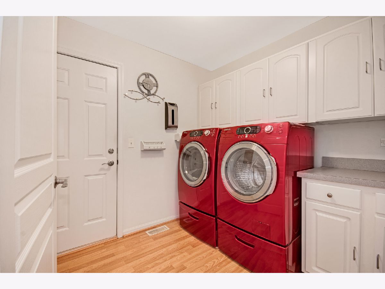
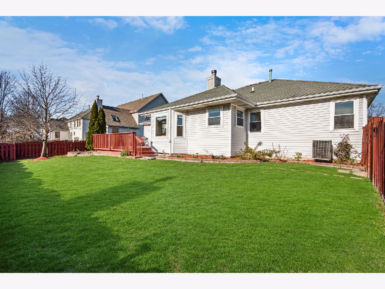
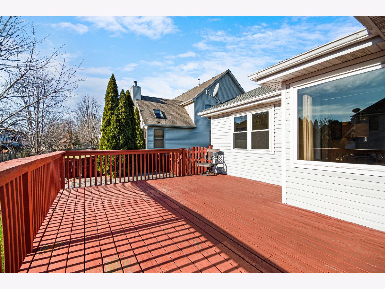
Room Specifics
Total Bedrooms: 4
Bedrooms Above Ground: 3
Bedrooms Below Ground: 1
Dimensions: —
Floor Type: Carpet
Dimensions: —
Floor Type: Carpet
Dimensions: —
Floor Type: Carpet
Full Bathrooms: 3
Bathroom Amenities: Whirlpool,Double Sink
Bathroom in Basement: 1
Rooms: Family Room,Recreation Room,Office
Basement Description: Finished
Other Specifics
| 3 | |
| Concrete Perimeter | |
| Concrete | |
| Deck, Porch, Stamped Concrete Patio | |
| Corner Lot,Fenced Yard | |
| 90 X 125 | |
| — | |
| Full | |
| Hardwood Floors, Wood Laminate Floors, First Floor Bedroom, In-Law Arrangement, First Floor Laundry, First Floor Full Bath, Walk-In Closet(s), Ceiling - 10 Foot | |
| Range, Microwave, Dishwasher, High End Refrigerator, Washer, Dryer, Disposal, Stainless Steel Appliance(s) | |
| Not in DB | |
| — | |
| — | |
| — | |
| Double Sided |
Tax History
| Year | Property Taxes |
|---|
Contact Agent
Nearby Similar Homes
Nearby Sold Comparables
Contact Agent
Listing Provided By
Baird & Warner






