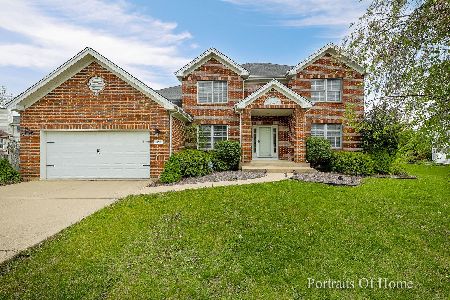2495 Angela Lane, Aurora, Illinois 60504
$390,000
|
Sold
|
|
| Status: | Closed |
| Sqft: | 3,075 |
| Cost/Sqft: | $137 |
| Beds: | 5 |
| Baths: | 4 |
| Year Built: | 2002 |
| Property Taxes: | $11,682 |
| Days On Market: | 4234 |
| Lot Size: | 0,00 |
Description
GREAT PRICE! Lovely Views of Common Area & Play Space! Huge Gourmet Kit has Wolf Cooktop w/Grill & Gaggenou Fryer, SubZero Fridge, Island w/Prep Sink too! Open to Breakfast Area & Family Rm Wired for Surround! Master BR w/Custom Walk-in & Spa Bath! 3 Addl 2nd Flr BRs & Loft plus 1st Flr BR too! Fin LL Perfect for Entertaining w/Wet Bar, Theater Rm, Game & Exercise Areas! Dist 204! Close 2 Metra, Shops & I88! HURRY!!
Property Specifics
| Single Family | |
| — | |
| Traditional | |
| 2002 | |
| Full | |
| — | |
| No | |
| — |
| Du Page | |
| Brentwood Estates | |
| 450 / Annual | |
| Other | |
| Lake Michigan | |
| Public Sewer | |
| 08653656 | |
| 0719403012 |
Nearby Schools
| NAME: | DISTRICT: | DISTANCE: | |
|---|---|---|---|
|
Grade School
Steck Elementary School |
204 | — | |
|
Middle School
Fischer Middle School |
204 | Not in DB | |
|
High School
Waubonsie Valley High School |
204 | Not in DB | |
Property History
| DATE: | EVENT: | PRICE: | SOURCE: |
|---|---|---|---|
| 22 Jun, 2007 | Sold | $450,000 | MRED MLS |
| 17 May, 2007 | Under contract | $499,900 | MRED MLS |
| 28 Feb, 2007 | Listed for sale | $499,900 | MRED MLS |
| 30 Oct, 2014 | Sold | $390,000 | MRED MLS |
| 13 Sep, 2014 | Under contract | $419,900 | MRED MLS |
| — | Last price change | $429,900 | MRED MLS |
| 23 Jun, 2014 | Listed for sale | $449,000 | MRED MLS |
| 25 Jun, 2021 | Sold | $502,000 | MRED MLS |
| 11 May, 2021 | Under contract | $489,900 | MRED MLS |
| 5 May, 2021 | Listed for sale | $489,900 | MRED MLS |
Room Specifics
Total Bedrooms: 6
Bedrooms Above Ground: 5
Bedrooms Below Ground: 1
Dimensions: —
Floor Type: Carpet
Dimensions: —
Floor Type: Carpet
Dimensions: —
Floor Type: Carpet
Dimensions: —
Floor Type: —
Dimensions: —
Floor Type: —
Full Bathrooms: 4
Bathroom Amenities: Separate Shower,Double Sink,Garden Tub,Double Shower
Bathroom in Basement: 1
Rooms: Bedroom 5,Bedroom 6,Exercise Room,Loft,Media Room,Recreation Room
Basement Description: Finished
Other Specifics
| 2 | |
| Concrete Perimeter | |
| Concrete | |
| Patio | |
| — | |
| 84 X 126 | |
| Full | |
| Full | |
| Skylight(s), Bar-Wet, Wood Laminate Floors, First Floor Bedroom, First Floor Laundry, First Floor Full Bath | |
| Range, Microwave, Dishwasher, High End Refrigerator, Washer, Dryer, Disposal, Indoor Grill, Stainless Steel Appliance(s) | |
| Not in DB | |
| Sidewalks, Street Lights, Street Paved | |
| — | |
| — | |
| — |
Tax History
| Year | Property Taxes |
|---|---|
| 2007 | $9,443 |
| 2014 | $11,682 |
| 2021 | $11,540 |
Contact Agent
Nearby Similar Homes
Nearby Sold Comparables
Contact Agent
Listing Provided By
RE/MAX Enterprises








