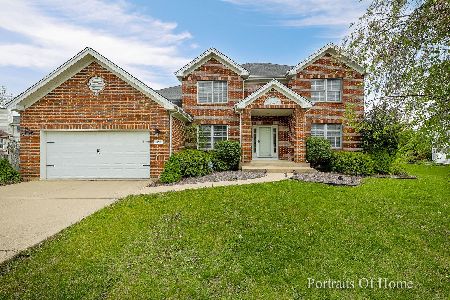2495 Angela Lane, Aurora, Illinois 60504
$450,000
|
Sold
|
|
| Status: | Closed |
| Sqft: | 3,075 |
| Cost/Sqft: | $163 |
| Beds: | 4 |
| Baths: | 4 |
| Year Built: | 2002 |
| Property Taxes: | $9,443 |
| Days On Market: | 6906 |
| Lot Size: | 0,00 |
Description
Open common area behind home provides spacious play area and uninterruped view. Huge kitchen is cooks delight: Wolf cooktop w/grill, Dacor oven, Gaggenou deep fryer, Bosch dishwasher, Vermont soapstone counters, lge island, 2 sinks. 1st flr den.3.1 baths. Full fin bsmt w/media room, bar & bath. Custom home @ great price.
Property Specifics
| Single Family | |
| — | |
| — | |
| 2002 | |
| — | |
| — | |
| No | |
| — |
| Du Page | |
| Brentwood Estates | |
| 400 / Annual | |
| — | |
| — | |
| — | |
| 06423469 | |
| 0719403012 |
Nearby Schools
| NAME: | DISTRICT: | DISTANCE: | |
|---|---|---|---|
|
Grade School
Steck |
204 | — | |
|
Middle School
Granger |
204 | Not in DB | |
|
High School
Waubonsie |
204 | Not in DB | |
Property History
| DATE: | EVENT: | PRICE: | SOURCE: |
|---|---|---|---|
| 22 Jun, 2007 | Sold | $450,000 | MRED MLS |
| 17 May, 2007 | Under contract | $499,900 | MRED MLS |
| 28 Feb, 2007 | Listed for sale | $499,900 | MRED MLS |
| 30 Oct, 2014 | Sold | $390,000 | MRED MLS |
| 13 Sep, 2014 | Under contract | $419,900 | MRED MLS |
| — | Last price change | $429,900 | MRED MLS |
| 23 Jun, 2014 | Listed for sale | $449,000 | MRED MLS |
| 25 Jun, 2021 | Sold | $502,000 | MRED MLS |
| 11 May, 2021 | Under contract | $489,900 | MRED MLS |
| 5 May, 2021 | Listed for sale | $489,900 | MRED MLS |
Room Specifics
Total Bedrooms: 4
Bedrooms Above Ground: 4
Bedrooms Below Ground: 0
Dimensions: —
Floor Type: —
Dimensions: —
Floor Type: —
Dimensions: —
Floor Type: —
Full Bathrooms: 4
Bathroom Amenities: Separate Shower,Double Sink
Bathroom in Basement: 1
Rooms: —
Basement Description: —
Other Specifics
| 2 | |
| — | |
| — | |
| — | |
| — | |
| 84 X 126 | |
| Full | |
| — | |
| — | |
| — | |
| Not in DB | |
| — | |
| — | |
| — | |
| — |
Tax History
| Year | Property Taxes |
|---|---|
| 2007 | $9,443 |
| 2014 | $11,682 |
| 2021 | $11,540 |
Contact Agent
Nearby Similar Homes
Nearby Sold Comparables
Contact Agent
Listing Provided By
John Greene, REALTOR








