2495 Angela Lane, Aurora, Illinois 60502
$502,000
|
Sold
|
|
| Status: | Closed |
| Sqft: | 3,075 |
| Cost/Sqft: | $159 |
| Beds: | 5 |
| Baths: | 4 |
| Year Built: | 2001 |
| Property Taxes: | $11,540 |
| Days On Market: | 1725 |
| Lot Size: | 0,24 |
Description
OPPORTUNITY KNOCKS!! Huge Brick front Home sits on a Private lot with lovely Views of Common Area & Play Space! Gourmet Kitchen with white cabinets, Soap stone counters, High end Stainless Steel appliances includes Wolf Cooktop w/Grill & Gaggenau Fryer, SubZero Fridge, Dacor oven, Bosch dishwasher, Island with additional Prep Sink too! Open to the Breakfast Area with lots of windows, sky lights and great views. Family Room wired for Surround sound, Stone wall with electric fireplace! 1st floor guest bedroom adjacent to full bathroom. Separate spacious Living and Dining rooms. Dual staircase!! Master Bedroom with Custom Walk-in closet, second closet & Spa Bath! 3 Additional spacious bedrooms with built in closets & a Full Bath on 2nd Floor plus a good size loft/office/library! Beautifully Finished Basement with high ceiling, Perfect for Entertaining w/Wet Bar, Theater Rm with projector/screen and wired for speakers, Game & Exercise Areas, Bonus room can be used as a playroom/den/office adjacent to a Powder bathroom (fitted for stand- up shower). Lots of storage. Back-up-Sum pump. Spacious 2 car Garage with extended space & has EV Charger Outlet. Beautiful patio with enough space for BBQ and multiple seating setup. Lushes green trees giving privacy with an open backyard for plenty of space for entertainment in summer and sledding in winter. HVAC installed 2018, Water heater - 2016, Whole house humidifier LG Washer Dryer, Electric fireplace - 2016, Stone wall work - 2016, Garage door lift master MYQ - 2017 Ring doorbell -2019. Dist 204 schools! Close 2 Metra, Shops & I88! HURRY THIS WON'T LAST!!
Property Specifics
| Single Family | |
| — | |
| Traditional | |
| 2001 | |
| Full | |
| — | |
| No | |
| 0.24 |
| Du Page | |
| Brentwood Estates | |
| 450 / Annual | |
| Other | |
| Lake Michigan | |
| Public Sewer | |
| 11077891 | |
| 0719403012 |
Nearby Schools
| NAME: | DISTRICT: | DISTANCE: | |
|---|---|---|---|
|
Grade School
Steck Elementary School |
204 | — | |
|
Middle School
Fischer Middle School |
204 | Not in DB | |
|
High School
Waubonsie Valley High School |
204 | Not in DB | |
Property History
| DATE: | EVENT: | PRICE: | SOURCE: |
|---|---|---|---|
| 22 Jun, 2007 | Sold | $450,000 | MRED MLS |
| 17 May, 2007 | Under contract | $499,900 | MRED MLS |
| 28 Feb, 2007 | Listed for sale | $499,900 | MRED MLS |
| 30 Oct, 2014 | Sold | $390,000 | MRED MLS |
| 13 Sep, 2014 | Under contract | $419,900 | MRED MLS |
| — | Last price change | $429,900 | MRED MLS |
| 23 Jun, 2014 | Listed for sale | $449,000 | MRED MLS |
| 25 Jun, 2021 | Sold | $502,000 | MRED MLS |
| 11 May, 2021 | Under contract | $489,900 | MRED MLS |
| 5 May, 2021 | Listed for sale | $489,900 | MRED MLS |
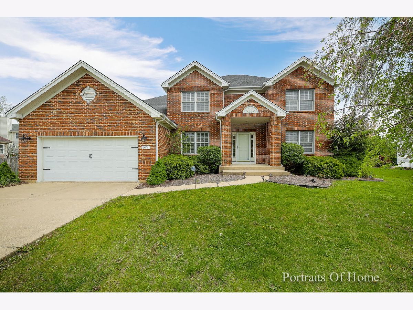
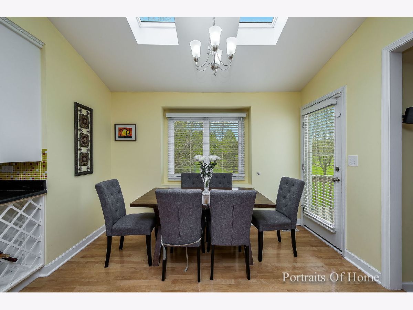
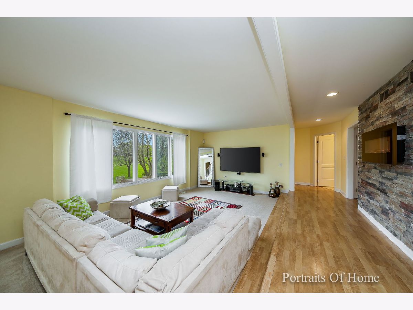
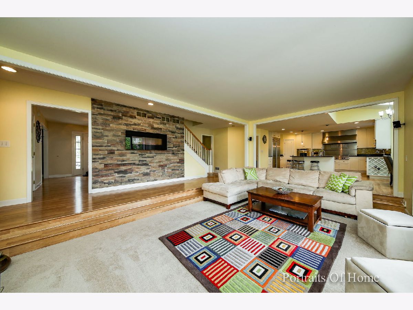
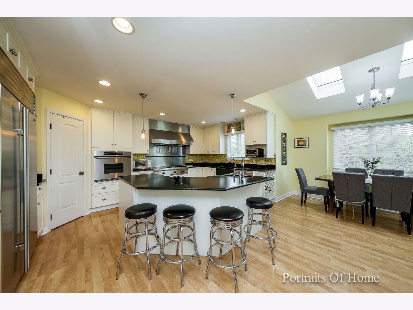
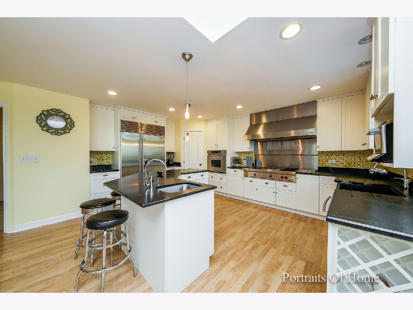
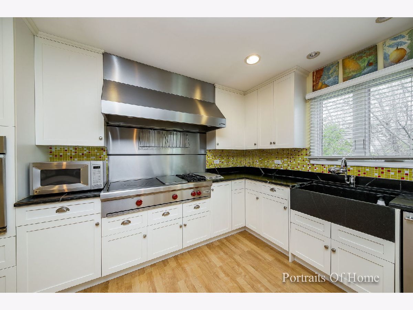
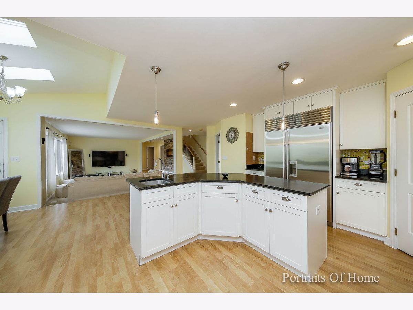
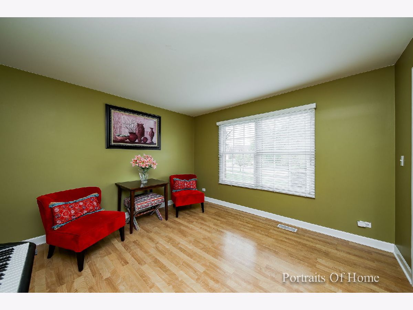
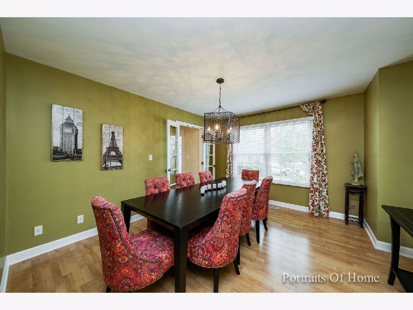
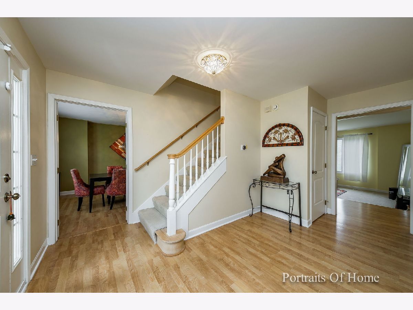
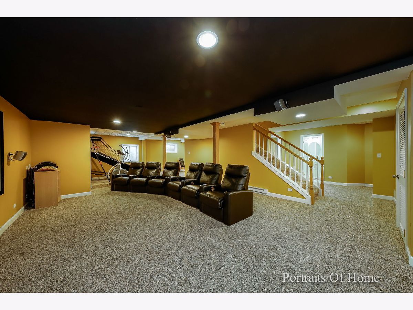
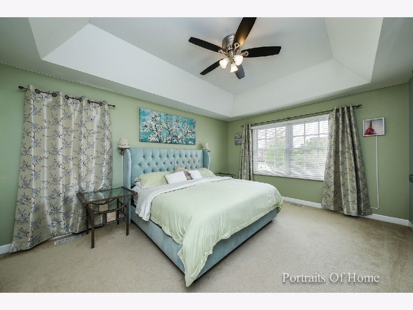
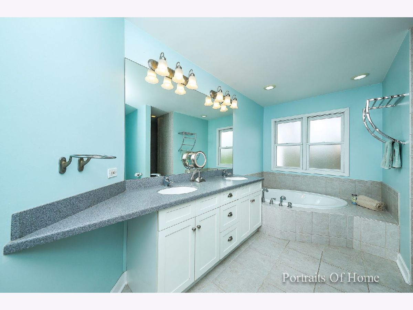
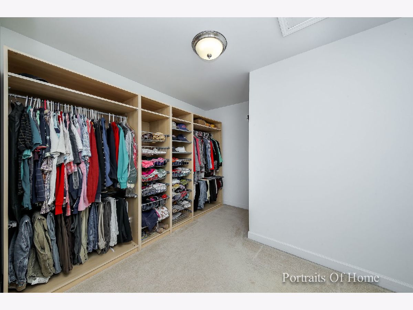
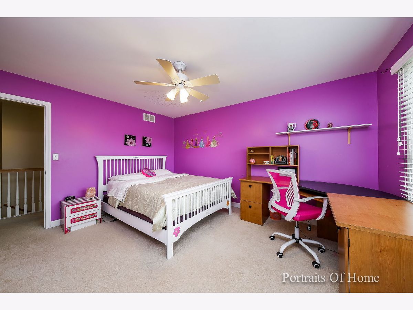
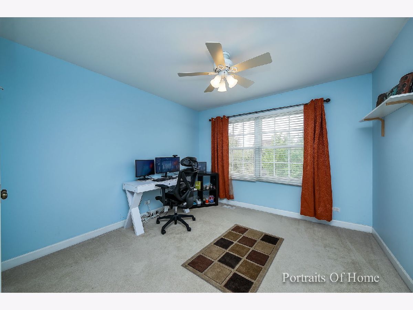

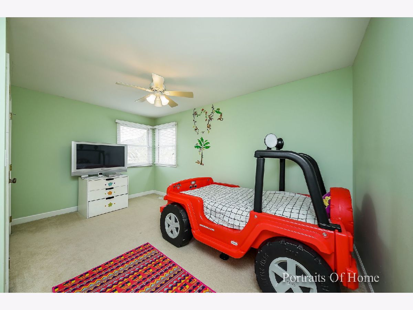
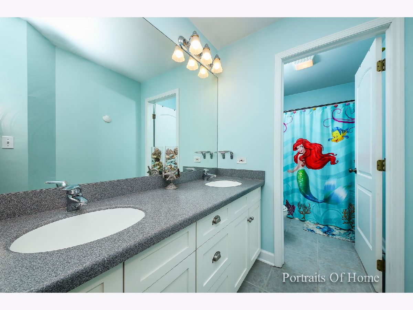
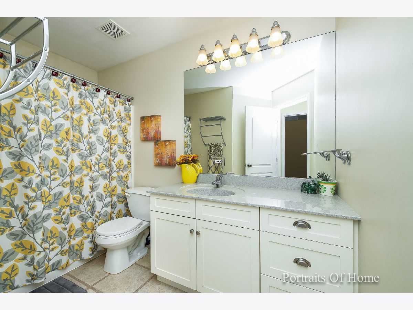
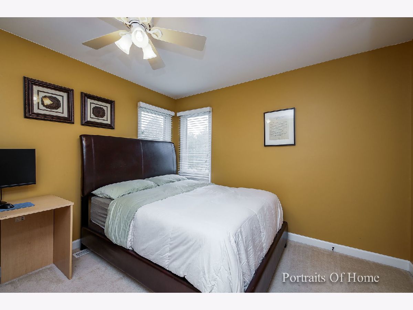
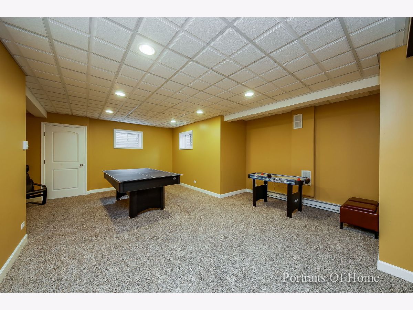
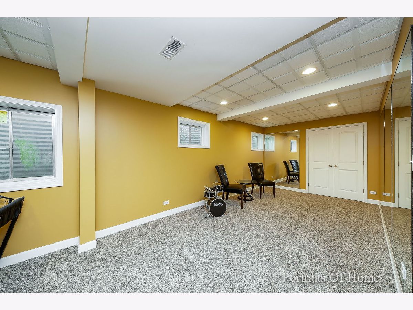
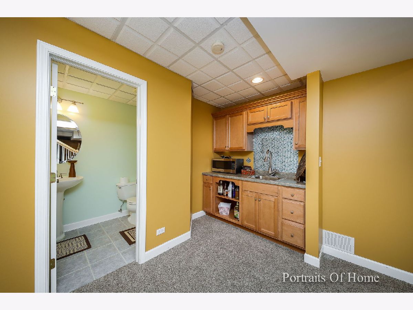
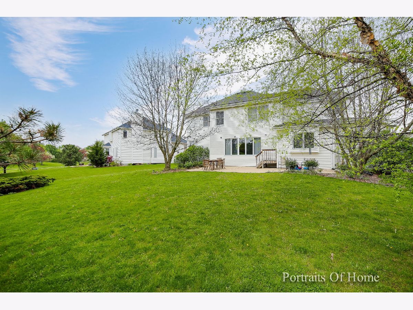
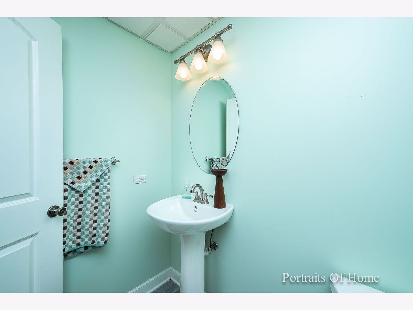
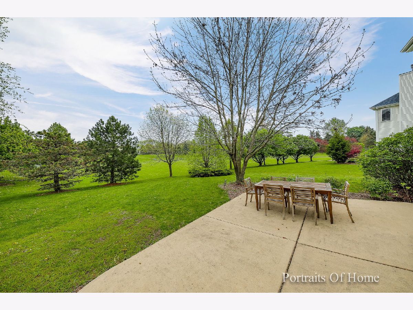
Room Specifics
Total Bedrooms: 5
Bedrooms Above Ground: 5
Bedrooms Below Ground: 0
Dimensions: —
Floor Type: Carpet
Dimensions: —
Floor Type: Carpet
Dimensions: —
Floor Type: Carpet
Dimensions: —
Floor Type: —
Full Bathrooms: 4
Bathroom Amenities: Separate Shower,Double Sink,Garden Tub,Double Shower
Bathroom in Basement: 1
Rooms: Bedroom 5,Den,Loft,Media Room,Recreation Room,Exercise Room
Basement Description: Finished
Other Specifics
| 2 | |
| Concrete Perimeter | |
| Concrete | |
| Patio | |
| — | |
| 84 X 126 | |
| Full | |
| Full | |
| Skylight(s), Bar-Wet, Wood Laminate Floors, First Floor Bedroom, In-Law Arrangement, First Floor Laundry, First Floor Full Bath, Walk-In Closet(s), Granite Counters | |
| Range, Microwave, Dishwasher, High End Refrigerator, Washer, Dryer, Disposal, Indoor Grill, Stainless Steel Appliance(s) | |
| Not in DB | |
| Curbs, Sidewalks, Street Lights, Street Paved | |
| — | |
| — | |
| Electric |
Tax History
| Year | Property Taxes |
|---|---|
| 2007 | $9,443 |
| 2014 | $11,682 |
| 2021 | $11,540 |
Contact Agent
Nearby Similar Homes
Nearby Sold Comparables
Contact Agent
Listing Provided By
Best U.S. Realty







