2479 Crabtree Lane, Northbrook, Illinois 60062
$747,500
|
Sold
|
|
| Status: | Closed |
| Sqft: | 3,658 |
| Cost/Sqft: | $219 |
| Beds: | 5 |
| Baths: | 3 |
| Year Built: | 1966 |
| Property Taxes: | $7,025 |
| Days On Market: | 1678 |
| Lot Size: | 0,33 |
Description
Nestled in the highly sought-after St. Stephens Green. This sprawling 5 bedroom 2 1/2 bath brick ranch is simply perfect. Beautifully decorated and impeccably maintained with an exceptional floor plan offering large spacious rooms. Formal entryway opens to the grand scaled formal living room. Bright and open kitchen with oversized island, granite countertops, decorative backsplash, work station and adjoining eating area accented with beautiful stone fireplace. Oversized sun-drenched spacious family room with vaulted ceilings, skylights and built -ins. Wonderfully appointed first-floor mudroom and laundry facility. Primary suite boasting private bathroom and double closets. Four generously sized bedrooms with ample closet space. Large unfinished basement just waiting for your finishing touch. Updates to include: Gutters- 2 years old, most windows are new- 2 years old. Prime location! Award winning school district 28 with Westmoor Elementary just around the corner. Estate Sale. Sold as-is.
Property Specifics
| Single Family | |
| — | |
| Ranch | |
| 1966 | |
| Partial | |
| — | |
| No | |
| 0.33 |
| Cook | |
| St Stephens Green | |
| — / Not Applicable | |
| None | |
| Lake Michigan | |
| Public Sewer | |
| 11133134 | |
| 04091120030000 |
Nearby Schools
| NAME: | DISTRICT: | DISTANCE: | |
|---|---|---|---|
|
Grade School
Westmoor Elementary School |
28 | — | |
|
Middle School
Northbrook Junior High School |
28 | Not in DB | |
|
High School
Glenbrook North High School |
225 | Not in DB | |
Property History
| DATE: | EVENT: | PRICE: | SOURCE: |
|---|---|---|---|
| 1 Sep, 2021 | Sold | $747,500 | MRED MLS |
| 29 Jun, 2021 | Under contract | $799,900 | MRED MLS |
| 23 Jun, 2021 | Listed for sale | $799,900 | MRED MLS |
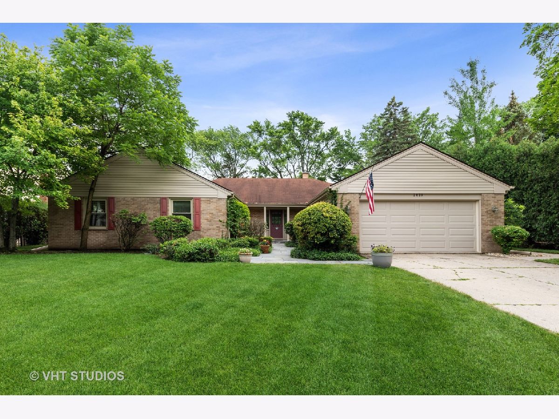
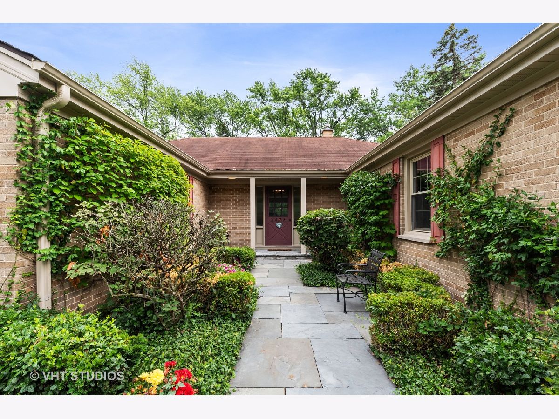
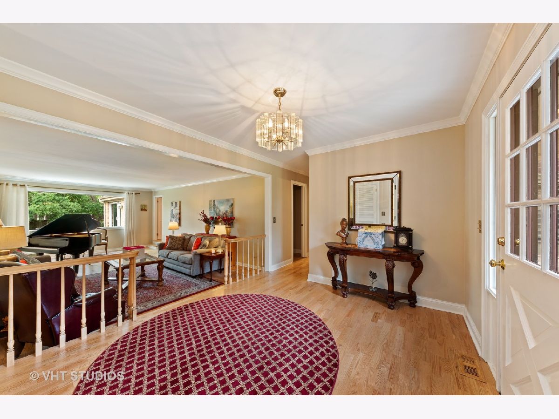
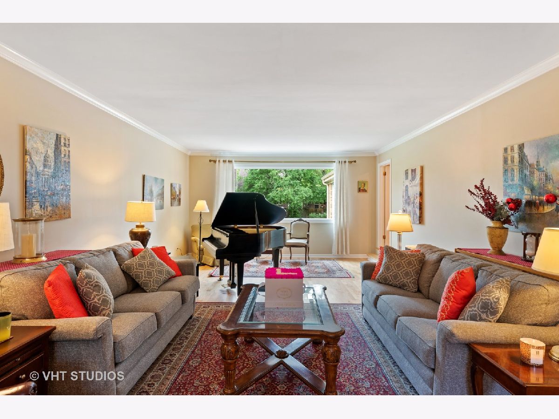
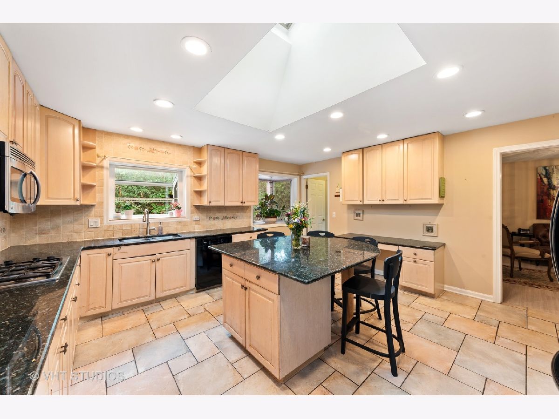
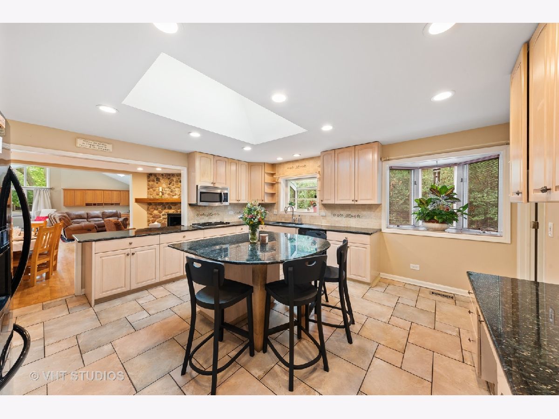
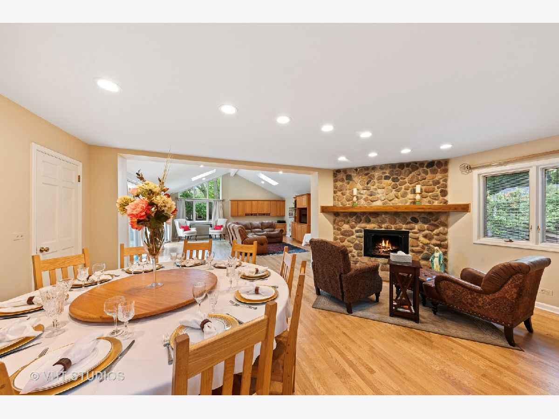
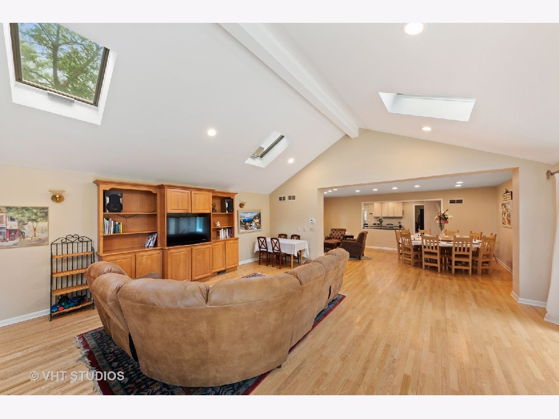
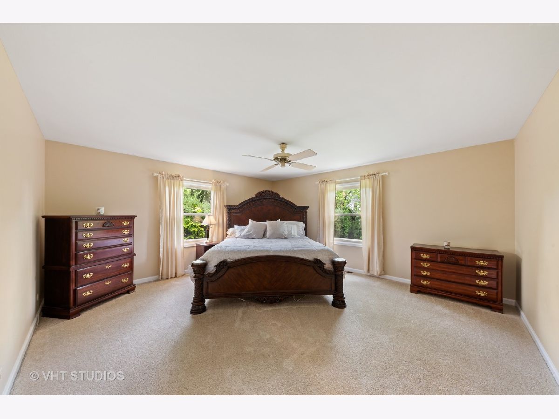
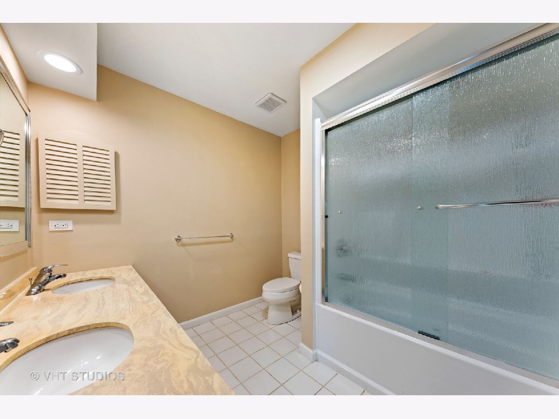
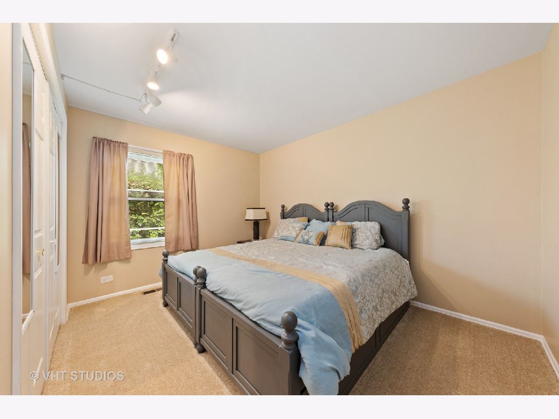
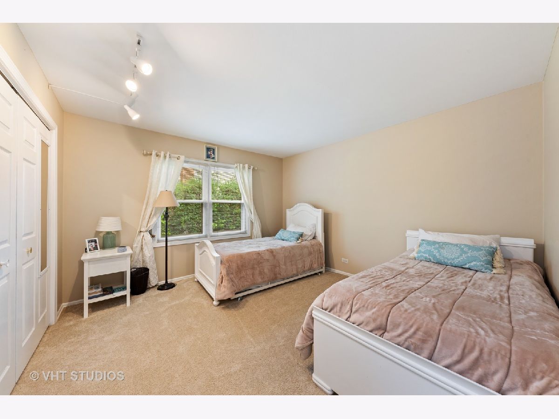
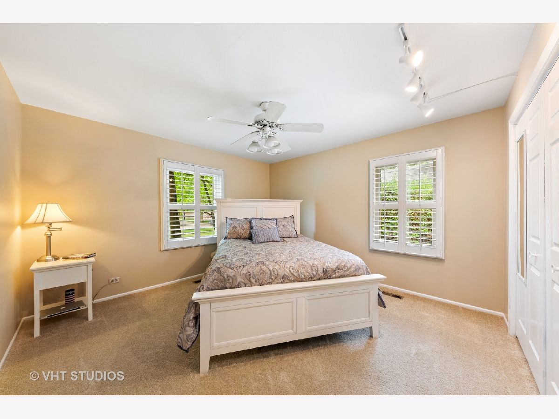
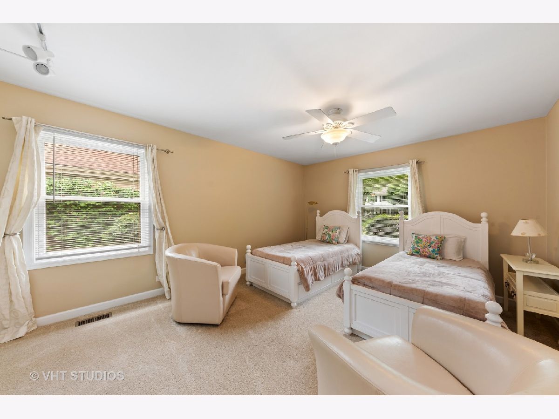
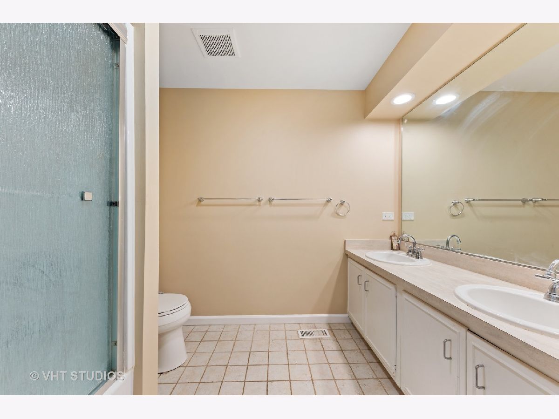
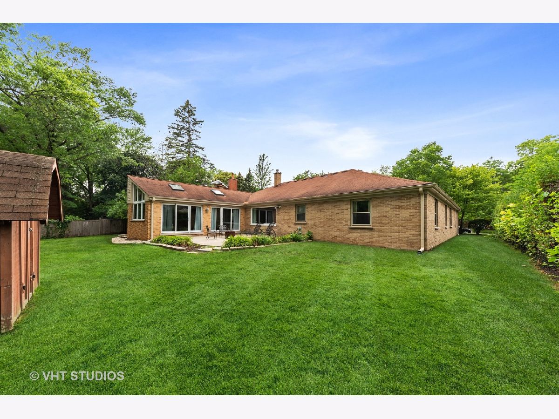
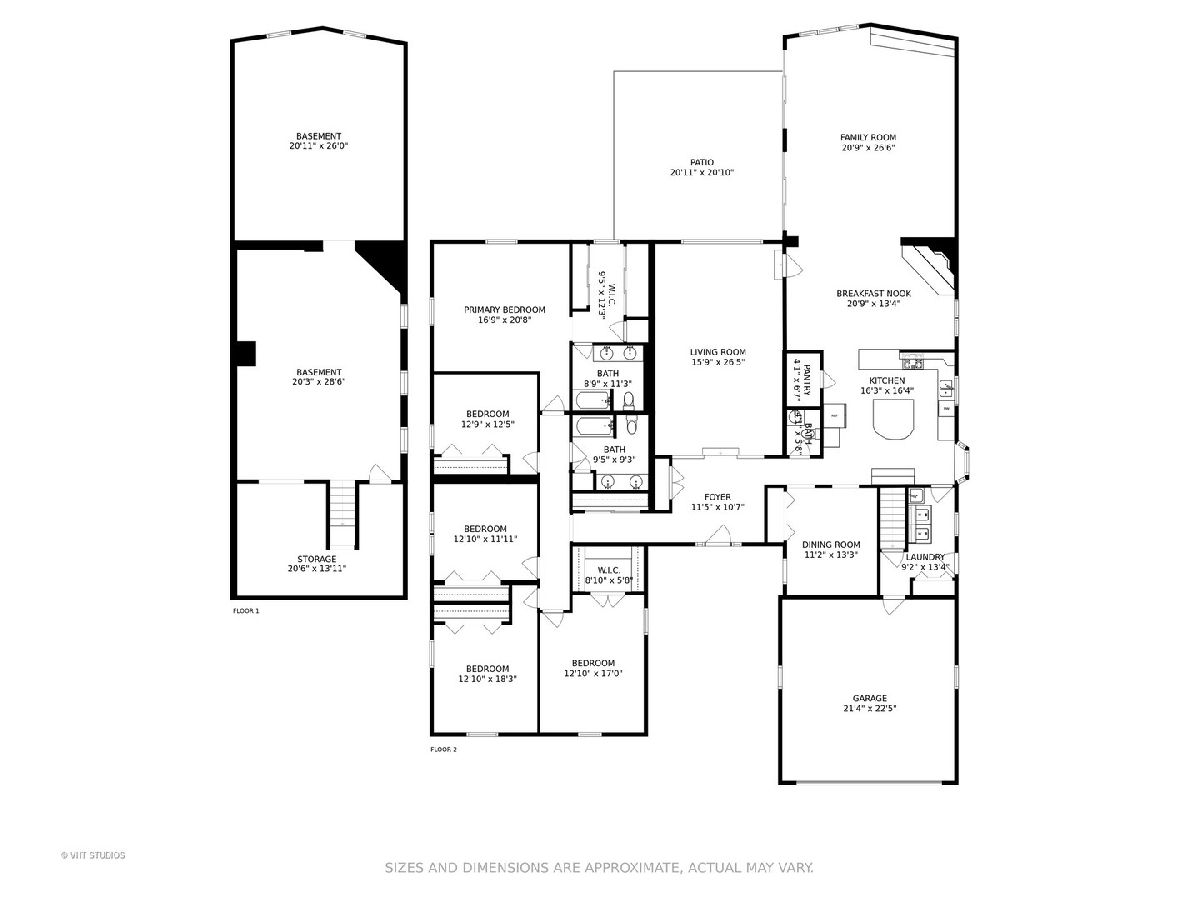
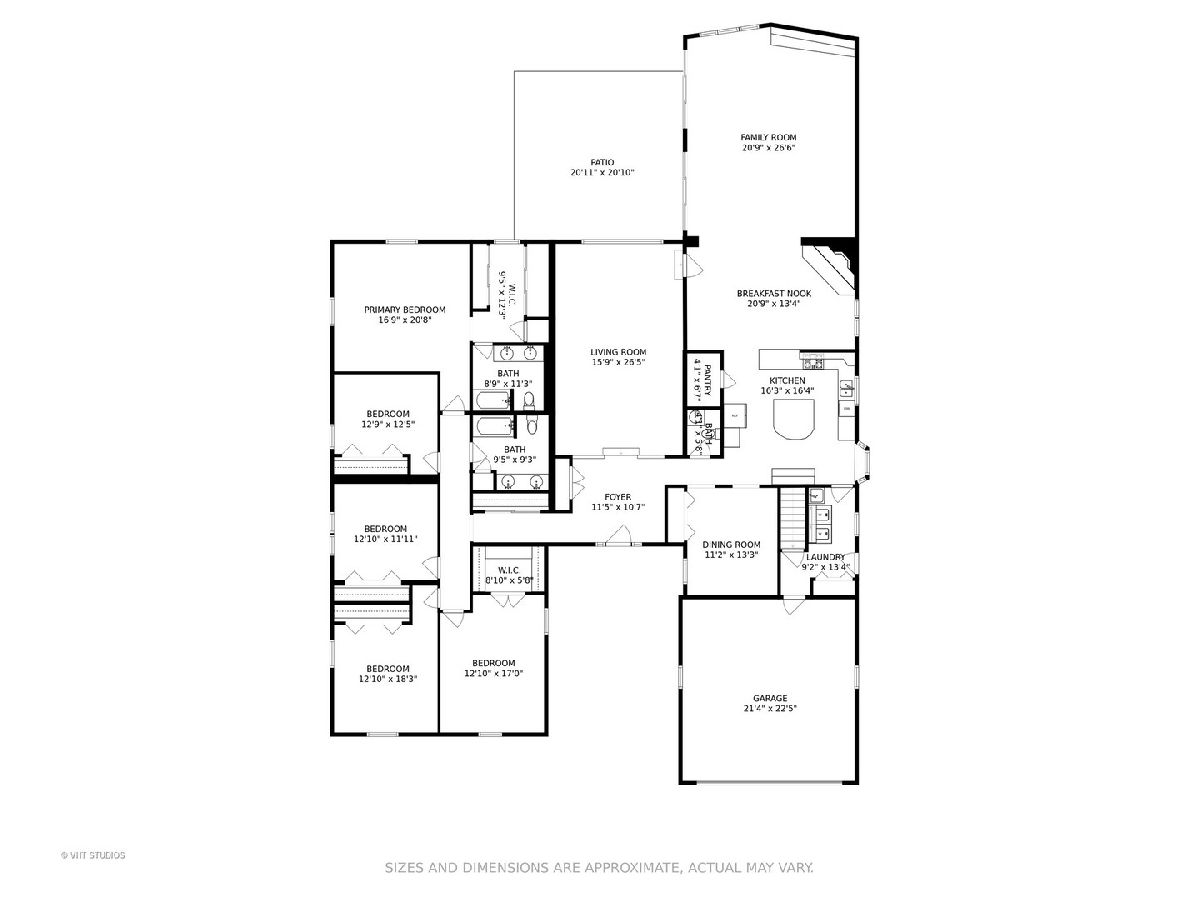
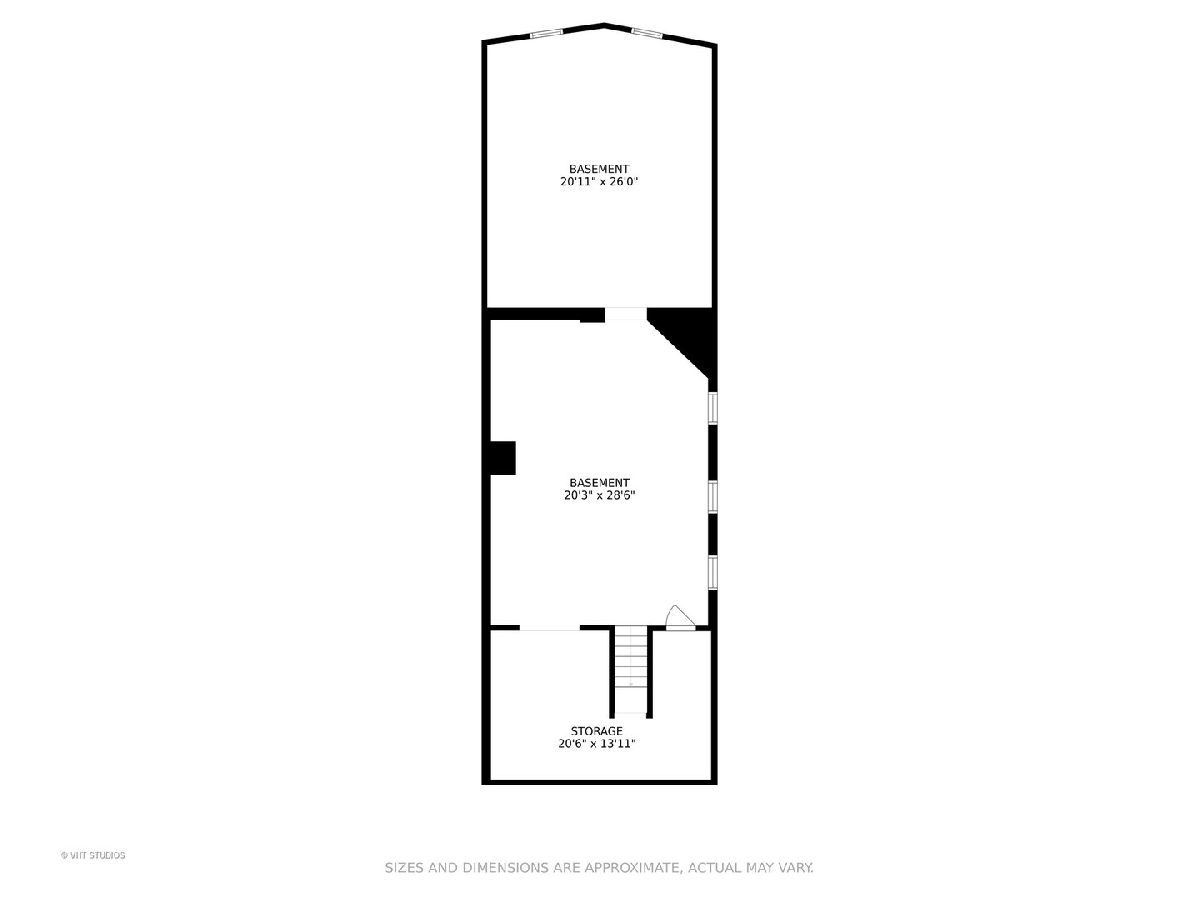
Room Specifics
Total Bedrooms: 5
Bedrooms Above Ground: 5
Bedrooms Below Ground: 0
Dimensions: —
Floor Type: Carpet
Dimensions: —
Floor Type: Carpet
Dimensions: —
Floor Type: Carpet
Dimensions: —
Floor Type: —
Full Bathrooms: 3
Bathroom Amenities: Double Sink
Bathroom in Basement: 0
Rooms: Bedroom 5,Breakfast Room,Foyer
Basement Description: Unfinished
Other Specifics
| 2 | |
| Concrete Perimeter | |
| Asphalt | |
| Patio | |
| — | |
| 90 X 150.7 X 90.8 X 162 | |
| Unfinished | |
| Full | |
| Vaulted/Cathedral Ceilings, Skylight(s), Hardwood Floors, First Floor Laundry, Built-in Features, Walk-In Closet(s), Bookcases, Some Carpeting, Some Window Treatmnt, Drapes/Blinds, Granite Counters, Separate Dining Room | |
| — | |
| Not in DB | |
| — | |
| — | |
| — | |
| Gas Log |
Tax History
| Year | Property Taxes |
|---|---|
| 2021 | $7,025 |
Contact Agent
Nearby Similar Homes
Nearby Sold Comparables
Contact Agent
Listing Provided By
@properties






