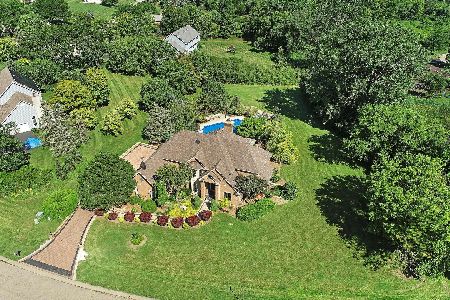237 North Trail, Hawthorn Woods, Illinois 60047
$512,000
|
Sold
|
|
| Status: | Closed |
| Sqft: | 3,779 |
| Cost/Sqft: | $142 |
| Beds: | 5 |
| Baths: | 4 |
| Year Built: | 1990 |
| Property Taxes: | $13,780 |
| Days On Market: | 3512 |
| Lot Size: | 0,89 |
Description
Meticulously maintained custom built home loaded with space & style with 5 full bedrooms & an easy flow layout that is versatile & comfortable for all lifestyles. Incredible floor plan adorned with quality craftsmanship. Lovely curb appeal in this brick & cedar beauty with luscious professional landscaping and located perfectly on a corner acre lot. Large gourmet kitchen has plenty of counter & cabinet space which opens to the eating area & family room. Spend quality time in your family room with brick fireplace & French doors leading to the outside. Light-filled master suite features spa-like master bathroom with dual sinks, skylight & glass shower. ENORMOUS main level in-law suite with private entry, walk in closet & full bath along with a spacious study with built-ins is a plus! Full, finished basement includes rec room, game room & ample storage. Entertain outdoors on your low-maintenance deck overlooking your yard. Located in Lake Zurich schools & walk to the park.
Property Specifics
| Single Family | |
| — | |
| — | |
| 1990 | |
| Full | |
| — | |
| No | |
| 0.89 |
| Lake | |
| Bridlewoods | |
| 0 / Not Applicable | |
| None | |
| Private Well | |
| Septic-Private | |
| 09218035 | |
| 14051040070000 |
Nearby Schools
| NAME: | DISTRICT: | DISTANCE: | |
|---|---|---|---|
|
Grade School
Spencer Loomis Elementary School |
95 | — | |
|
Middle School
Lake Zurich Middle - N Campus |
95 | Not in DB | |
|
High School
Lake Zurich High School |
95 | Not in DB | |
Property History
| DATE: | EVENT: | PRICE: | SOURCE: |
|---|---|---|---|
| 22 Jul, 2016 | Sold | $512,000 | MRED MLS |
| 28 May, 2016 | Under contract | $535,000 | MRED MLS |
| 6 May, 2016 | Listed for sale | $535,000 | MRED MLS |
Room Specifics
Total Bedrooms: 5
Bedrooms Above Ground: 5
Bedrooms Below Ground: 0
Dimensions: —
Floor Type: Carpet
Dimensions: —
Floor Type: Carpet
Dimensions: —
Floor Type: Carpet
Dimensions: —
Floor Type: —
Full Bathrooms: 4
Bathroom Amenities: Double Sink
Bathroom in Basement: 0
Rooms: Bedroom 5,Eating Area,Foyer,Game Room,Office,Recreation Room
Basement Description: Finished
Other Specifics
| 3 | |
| Concrete Perimeter | |
| Asphalt | |
| Deck, Storms/Screens | |
| Corner Lot | |
| 139X101X252X75X259 | |
| — | |
| Full | |
| Skylight(s), Bar-Wet, Hardwood Floors, In-Law Arrangement, First Floor Laundry, First Floor Full Bath | |
| Range, Dishwasher, Refrigerator, Washer, Dryer | |
| Not in DB | |
| Street Paved | |
| — | |
| — | |
| Attached Fireplace Doors/Screen |
Tax History
| Year | Property Taxes |
|---|---|
| 2016 | $13,780 |
Contact Agent
Nearby Similar Homes
Nearby Sold Comparables
Contact Agent
Listing Provided By
Keller Williams Realty Partners, LLC




