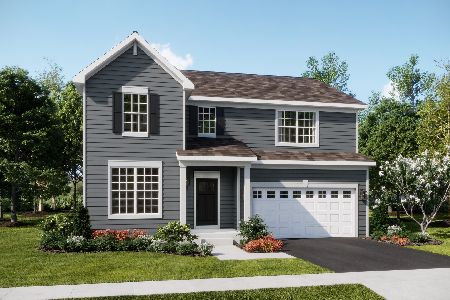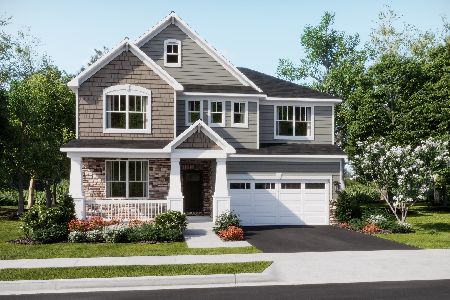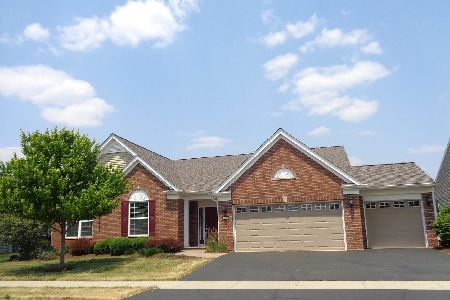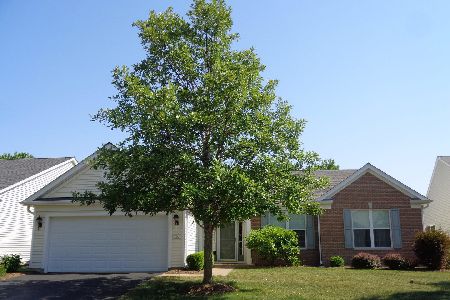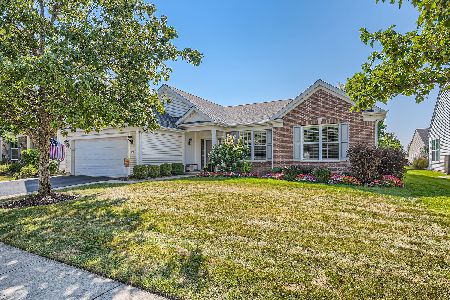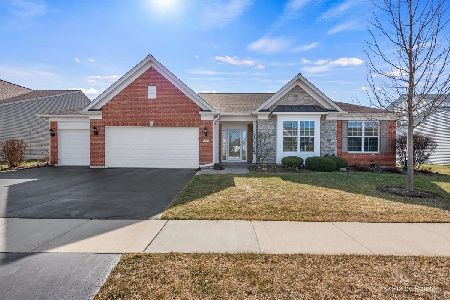2480 Vista Trail, Elgin, Illinois 60124
$550,000
|
Sold
|
|
| Status: | Closed |
| Sqft: | 2,833 |
| Cost/Sqft: | $199 |
| Beds: | 3 |
| Baths: | 3 |
| Year Built: | 2014 |
| Property Taxes: | $11,269 |
| Days On Market: | 783 |
| Lot Size: | 0,22 |
Description
Welcome to this stunning Crystal model Ranch located in the desirable Edgewater by Del Webb community of Elgin. This beautifully designed home offers an array of features & amenities that are sure to impress. You will love the spacious & open floor plan that is perfect for both entertaining & relaxation. The large gourmet kitchen has SS appliances, gorgeous Cambria quartz countertops, Custom 42' cabinets, tiled backsplash, a convenient breakfast bar & separate eating area. The adjacent dining area & den are ideal for hosting family & friends. The highlight of this home is the large Master suite with tray ceiling, large walk-in closet, luxury bath with soaking tub, separate shower & double vanity. The additional 2 bedrooms are equally spacious & provide plenty of room for guests or a home office. Outside you will enjoy your large brick paver patio with a screen for shade & privacy, ceiling fan with light, speakers & a gas hookup for your grill. Professional landscaping with dozens of perennials surround the property with beauty. The garage has been recently finished with plenty of storage space. The beautiful Edgewater community of Del Webb presents an idyllic setting for those yearning for an active adult, resort-style living experience. This neighborhood is designed for low-maintenance living, providing its residents ample time to indulge in the array of activities and amenities available within the community. This is a must see!
Property Specifics
| Single Family | |
| — | |
| — | |
| 2014 | |
| — | |
| CRYSTAL | |
| No | |
| 0.22 |
| Kane | |
| Edgewater By Del Webb | |
| 280 / Monthly | |
| — | |
| — | |
| — | |
| 11947946 | |
| 0629203013 |
Property History
| DATE: | EVENT: | PRICE: | SOURCE: |
|---|---|---|---|
| 13 Sep, 2018 | Sold | $403,000 | MRED MLS |
| 17 Aug, 2018 | Under contract | $412,000 | MRED MLS |
| 7 Aug, 2018 | Listed for sale | $412,000 | MRED MLS |
| 8 Mar, 2024 | Sold | $550,000 | MRED MLS |
| 31 Jan, 2024 | Under contract | $565,000 | MRED MLS |
| 8 Jan, 2024 | Listed for sale | $565,000 | MRED MLS |
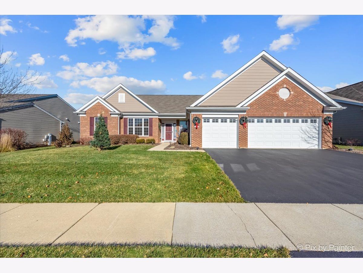
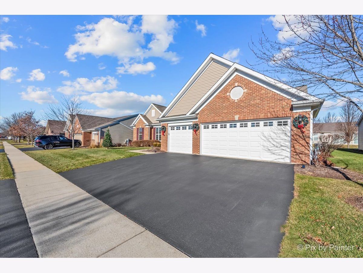
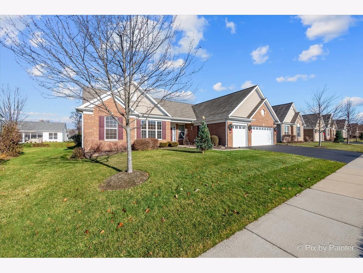
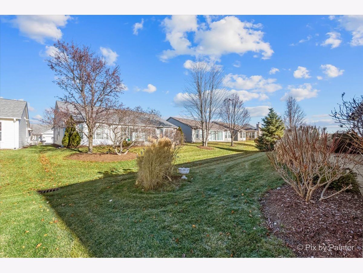
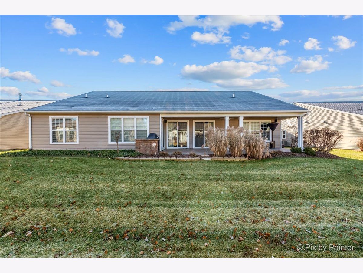
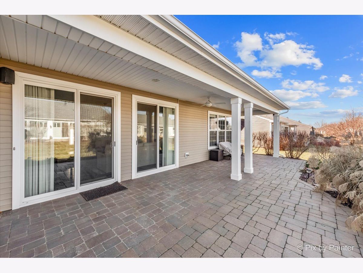
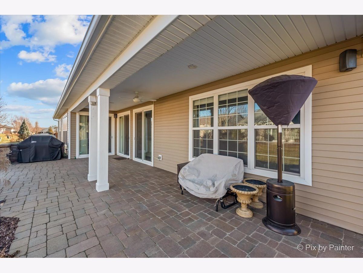
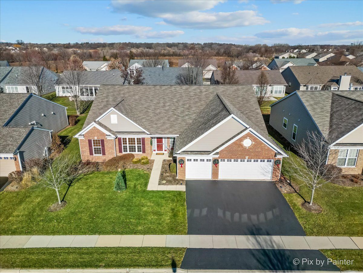
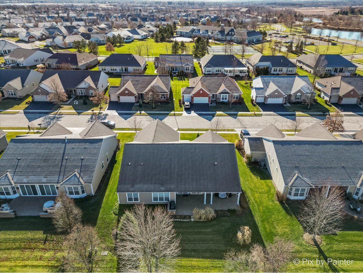
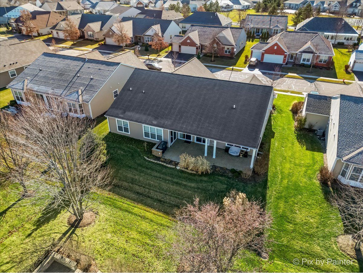
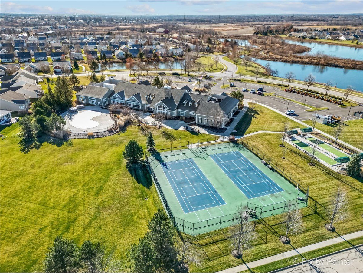
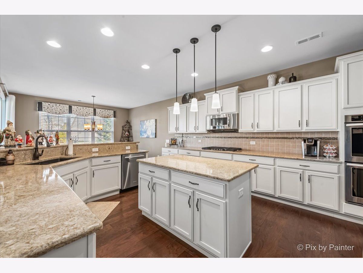
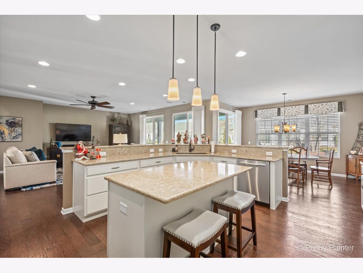
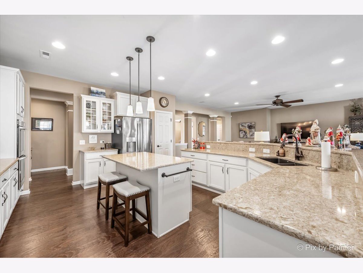
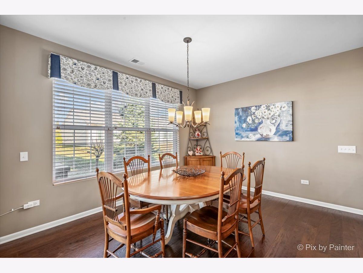
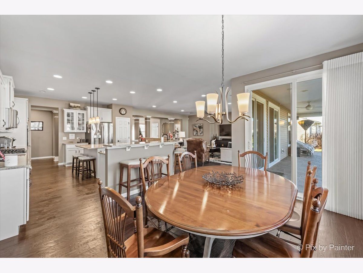
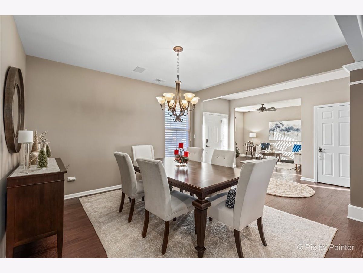
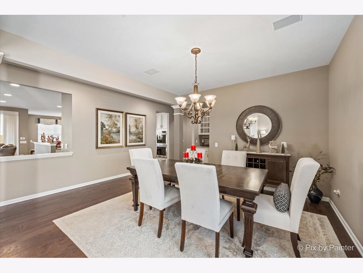
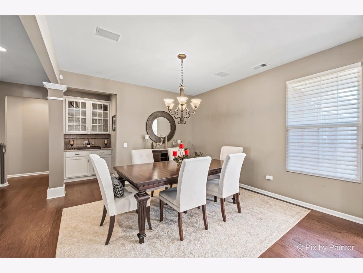
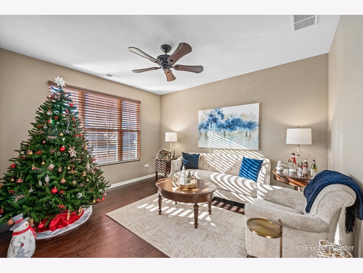
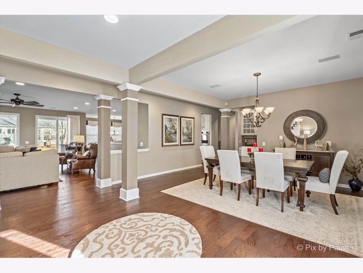
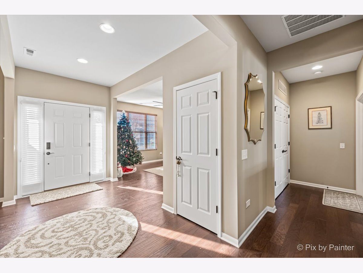
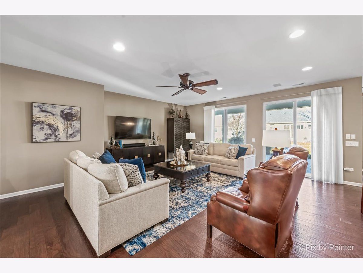
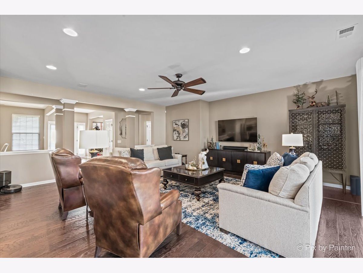
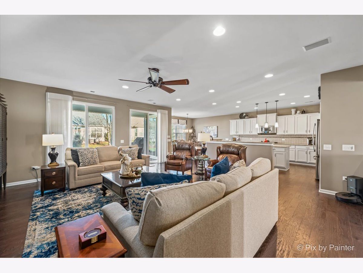
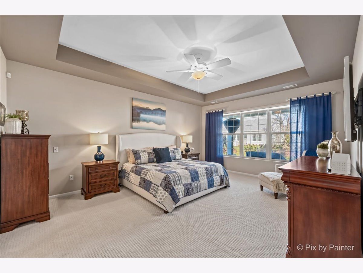
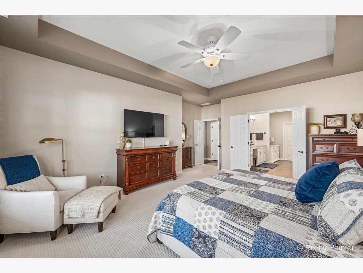
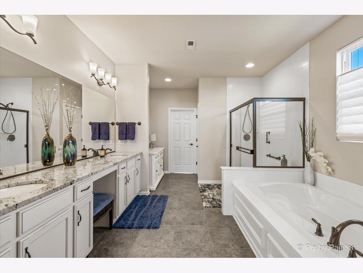
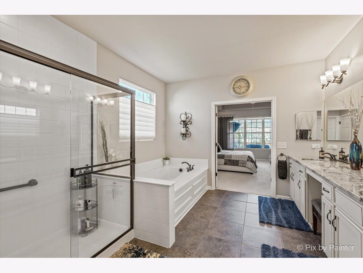
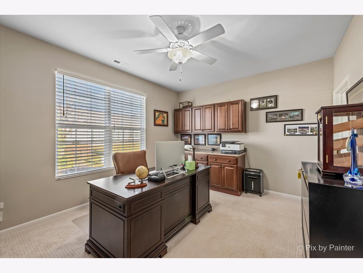
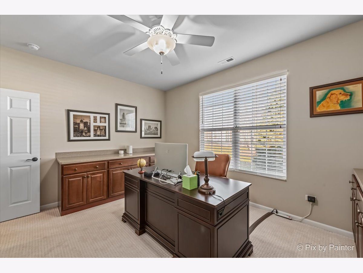
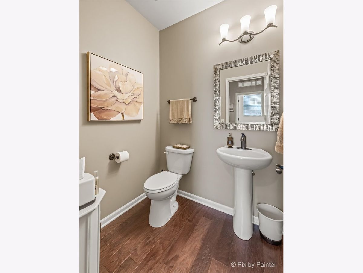
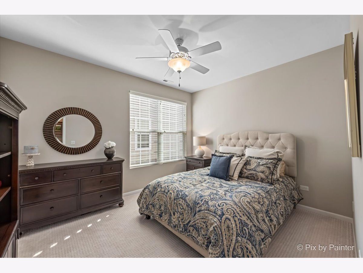
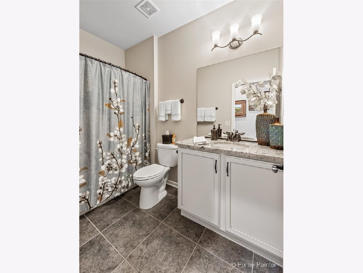
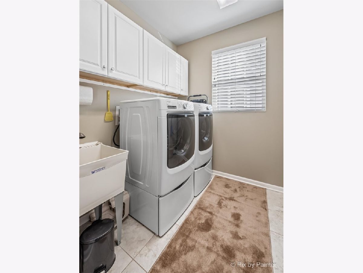
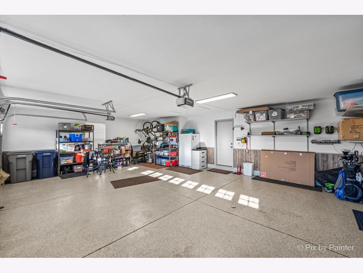
Room Specifics
Total Bedrooms: 3
Bedrooms Above Ground: 3
Bedrooms Below Ground: 0
Dimensions: —
Floor Type: —
Dimensions: —
Floor Type: —
Full Bathrooms: 3
Bathroom Amenities: Separate Shower,Double Sink
Bathroom in Basement: 0
Rooms: —
Basement Description: Slab
Other Specifics
| 3 | |
| — | |
| Asphalt | |
| — | |
| — | |
| 79 X 122 | |
| Unfinished | |
| — | |
| — | |
| — | |
| Not in DB | |
| — | |
| — | |
| — | |
| — |
Tax History
| Year | Property Taxes |
|---|---|
| 2018 | $9,528 |
| 2024 | $11,269 |
Contact Agent
Nearby Similar Homes
Nearby Sold Comparables
Contact Agent
Listing Provided By
Keller Williams Inspire - Geneva





