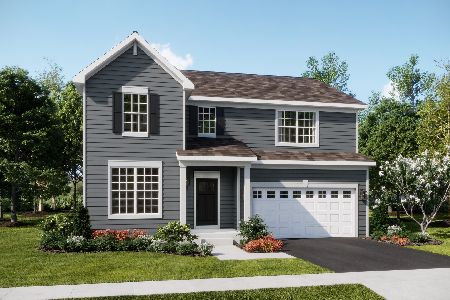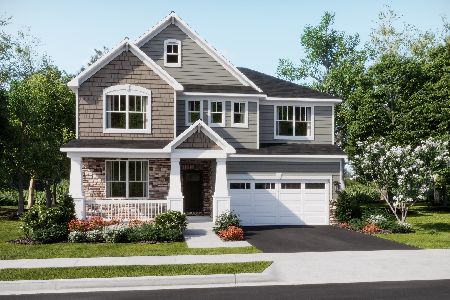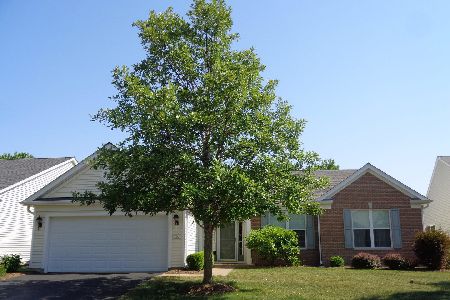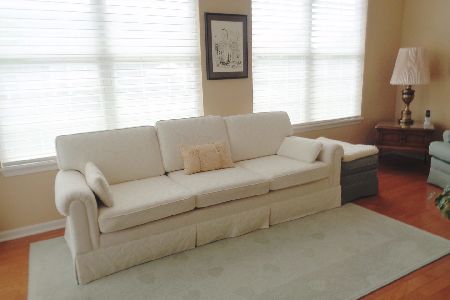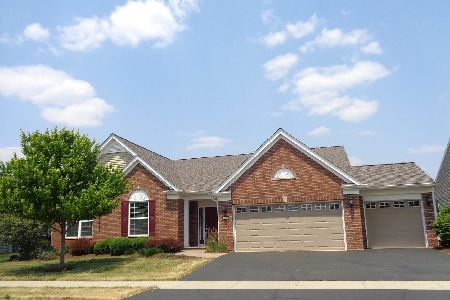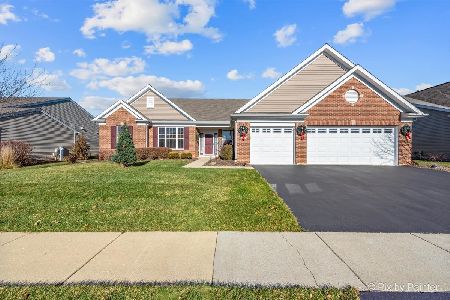653 Tuscan View Drive, Elgin, Illinois 60124
$450,000
|
Sold
|
|
| Status: | Closed |
| Sqft: | 2,020 |
| Cost/Sqft: | $220 |
| Beds: | 3 |
| Baths: | 2 |
| Year Built: | 2006 |
| Property Taxes: | $9,073 |
| Days On Market: | 534 |
| Lot Size: | 0,00 |
Description
TOO GOOD TO BE TRUE? Come take a personal tour & discover for yourselves! Rarely available Cascade model has excellent floor plan with 3 bedrooms & split BR arrangement for privacy! Recent updates include: wonderful new patio w/perimeter stone wall, new asphalt drive w/brick paver side ribbons, new bamboo laminate carbonized floor in living & dining rooms, gorgeous new tile kitchen floor, new primary BR carpeting ('21), new ceiling fans in screened rear porch, new retractable awning over rear patio, new blinds throughout, recently painted Living Rm, Hall, Kitchen & Primary Bath, new front walk w/epoxy finish, new recessed lighting in Living Room. New roof in 2018, furnace, A/C & water heater in 2016. Kitchen features: 42" cabinets, island, butler pantry, closet pantry & breakfast nook! Laundry room has full size washer & dryer plus utility sink. Epoxy floor in garage... So much to appreciate here!
Property Specifics
| Single Family | |
| — | |
| — | |
| 2006 | |
| — | |
| CASCADE | |
| No | |
| — |
| Kane | |
| Edgewater By Del Webb | |
| 277 / Monthly | |
| — | |
| — | |
| — | |
| 12163878 | |
| 0629203004 |
Property History
| DATE: | EVENT: | PRICE: | SOURCE: |
|---|---|---|---|
| 15 Nov, 2024 | Sold | $450,000 | MRED MLS |
| 19 Sep, 2024 | Under contract | $445,000 | MRED MLS |
| 13 Sep, 2024 | Listed for sale | $445,000 | MRED MLS |
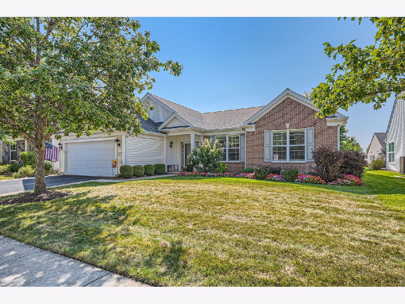
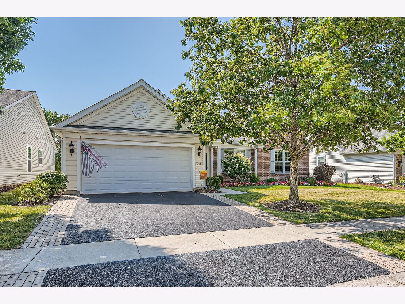
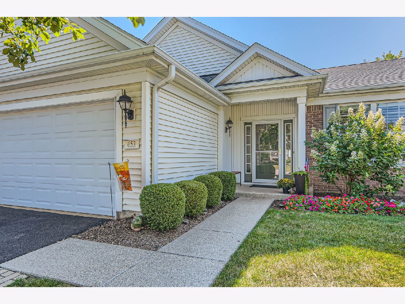
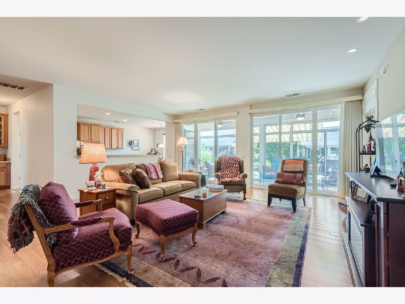
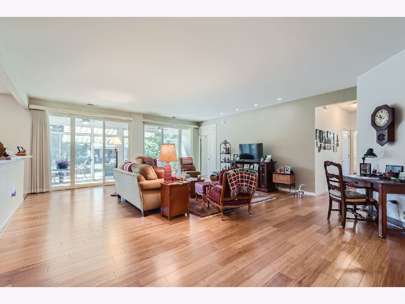
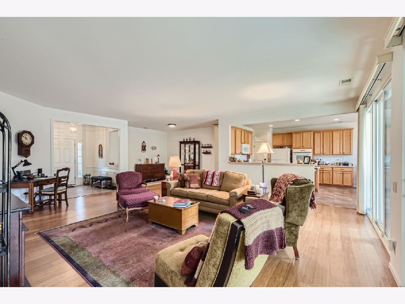
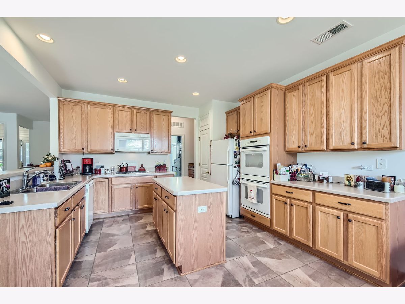
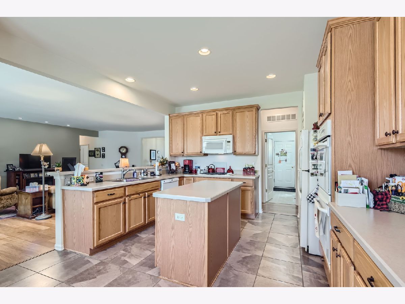
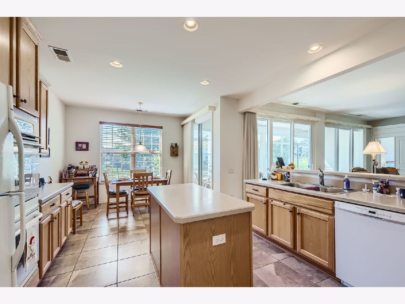
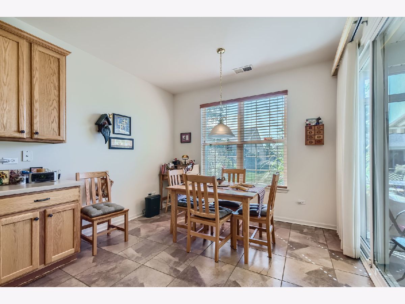
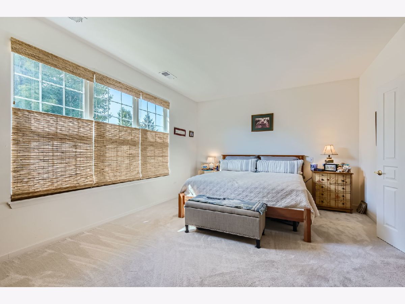
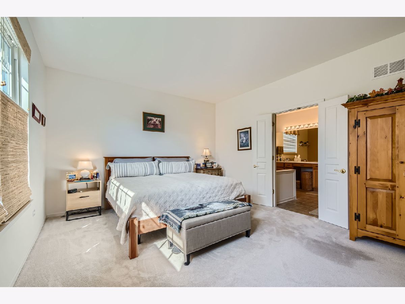
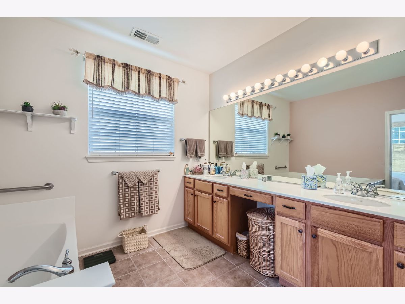
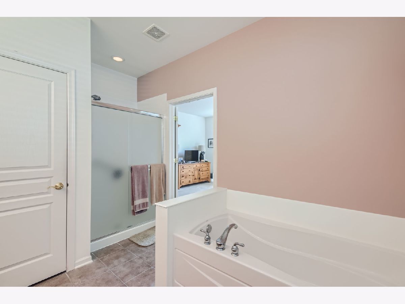
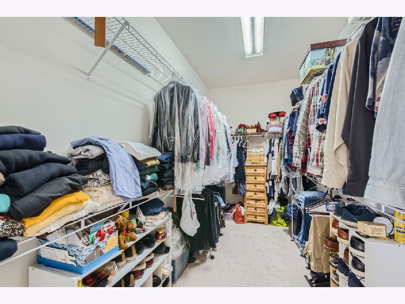
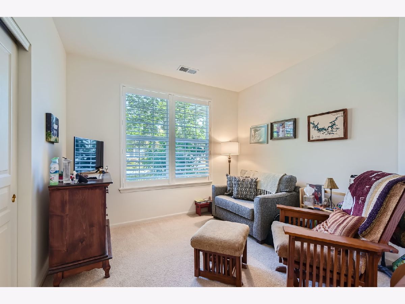
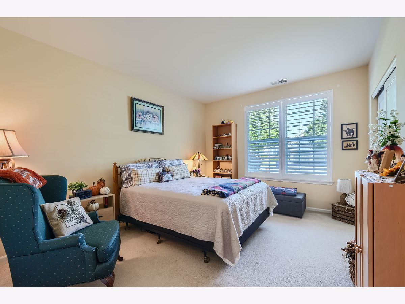
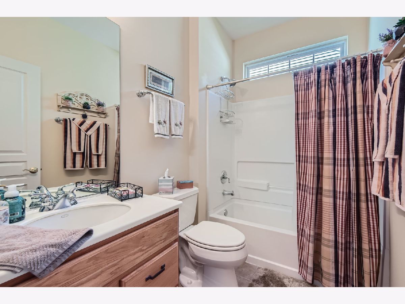
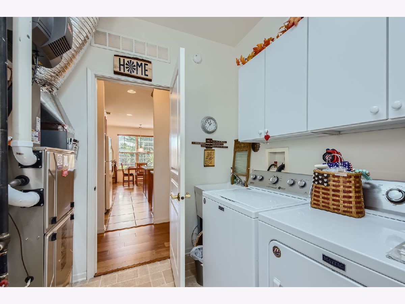
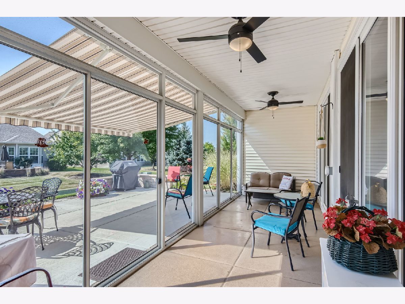
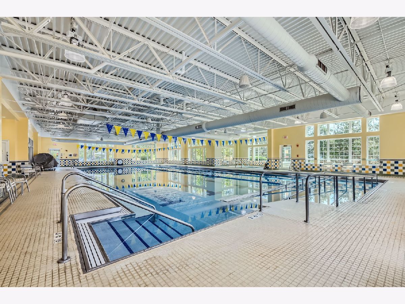
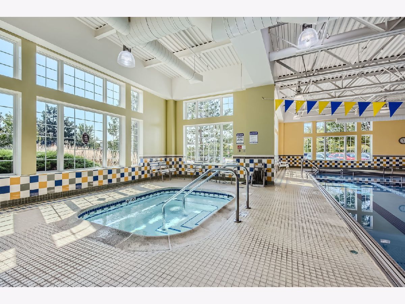
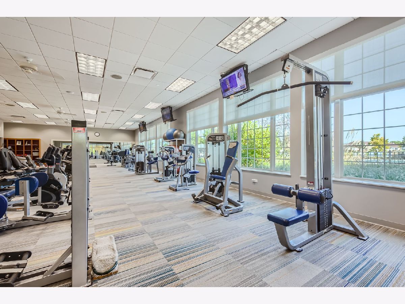
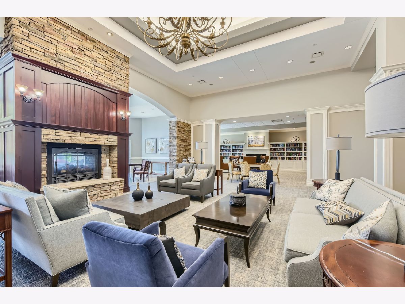
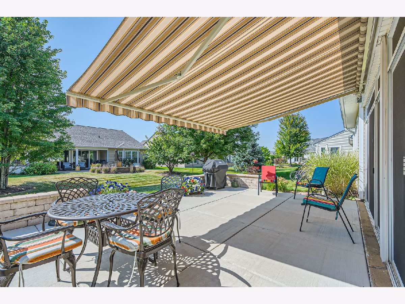
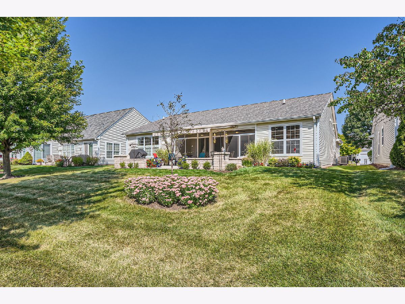
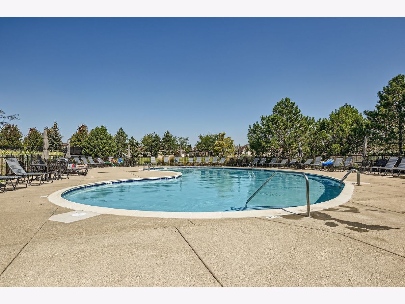
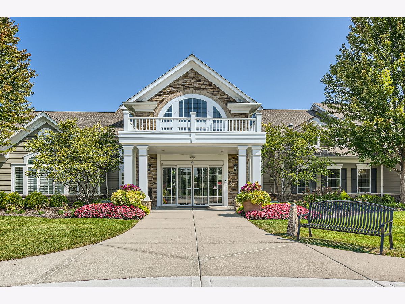
Room Specifics
Total Bedrooms: 3
Bedrooms Above Ground: 3
Bedrooms Below Ground: 0
Dimensions: —
Floor Type: —
Dimensions: —
Floor Type: —
Full Bathrooms: 2
Bathroom Amenities: Separate Shower,Double Sink,Soaking Tub
Bathroom in Basement: 0
Rooms: —
Basement Description: None
Other Specifics
| 2 | |
| — | |
| Asphalt | |
| — | |
| — | |
| 65X121 | |
| — | |
| — | |
| — | |
| — | |
| Not in DB | |
| — | |
| — | |
| — | |
| — |
Tax History
| Year | Property Taxes |
|---|---|
| 2024 | $9,073 |
Contact Agent
Nearby Similar Homes
Nearby Sold Comparables
Contact Agent
Listing Provided By
RE/MAX Horizon





