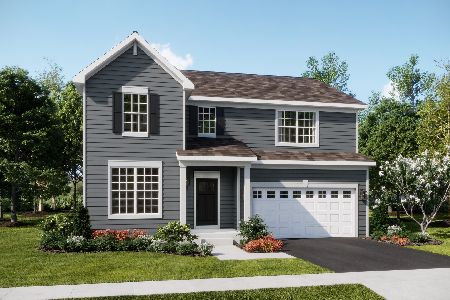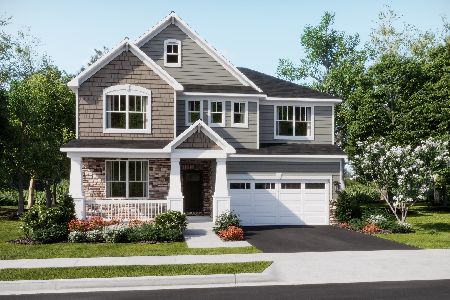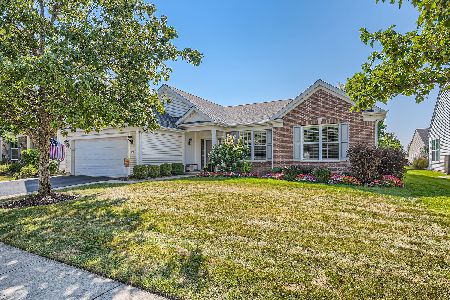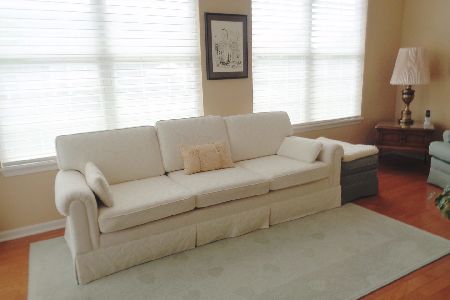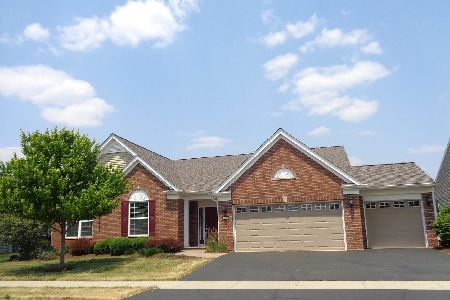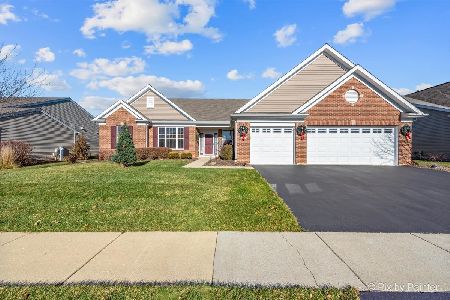653 Tuscan Vw Drive, Elgin, Illinois 60124
$359,900
|
Sold
|
|
| Status: | Closed |
| Sqft: | 2,020 |
| Cost/Sqft: | $178 |
| Beds: | 3 |
| Baths: | 2 |
| Year Built: | 2006 |
| Property Taxes: | $7,490 |
| Days On Market: | 1715 |
| Lot Size: | 0,18 |
Description
Rare "Cascade Model with 3 Full Bedrooms in walking distance to the Lodge. Kitchen has 42" Cabinets & Island, all Appliances and a Breakfast Nook. Two full Baths, Walk In Closet, Laundry w/Full Size Washer & Dryer plus rinse Tub, Cabinets & Window. Carpet & Blinds throughout plus Ceramic Tile In Entry & both Baths. All window treatments, light fixtures and lighting stay. Roof, Furnace, Air Conditioning & Water Heater have been replaced. Garage Floor and front walk have been treated for easy maintenance. This home has been treated with tender loving care and ready to move in. One occupant must be at least 55. Come for the Fun!!
Property Specifics
| Single Family | |
| — | |
| Ranch | |
| 2006 | |
| None | |
| CASCADE | |
| No | |
| 0.18 |
| Kane | |
| Edgewater By Del Webb | |
| 237 / Monthly | |
| Insurance,Security,Clubhouse,Exercise Facilities,Pool,Lawn Care,Snow Removal | |
| Public | |
| Public Sewer, Sewer-Storm | |
| 11129768 | |
| 0629203004 |
Property History
| DATE: | EVENT: | PRICE: | SOURCE: |
|---|---|---|---|
| 27 Aug, 2021 | Sold | $359,900 | MRED MLS |
| 27 Jun, 2021 | Under contract | $359,900 | MRED MLS |
| 20 Jun, 2021 | Listed for sale | $359,900 | MRED MLS |
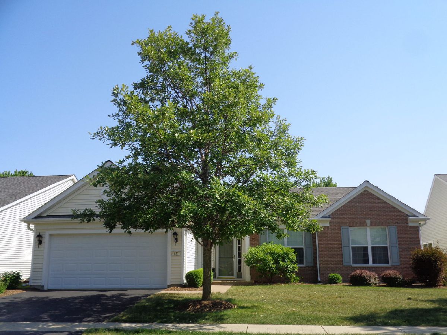
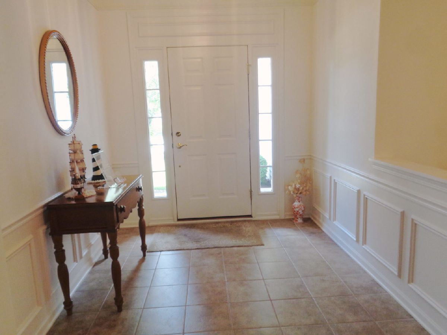
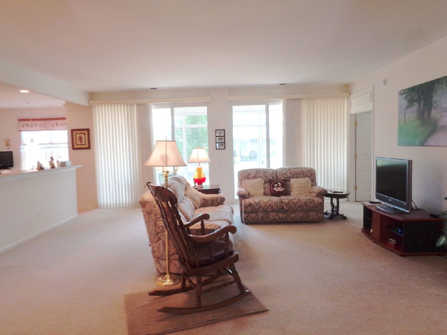
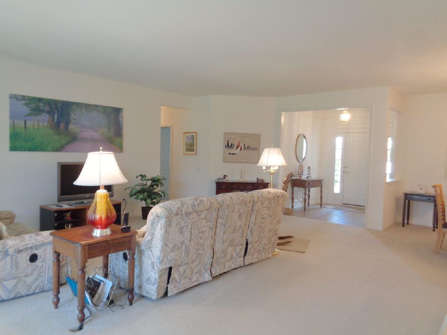
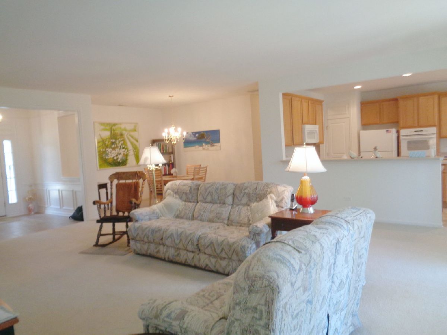
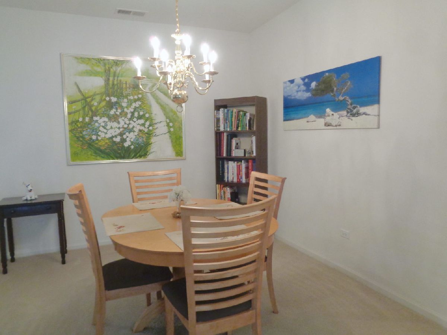
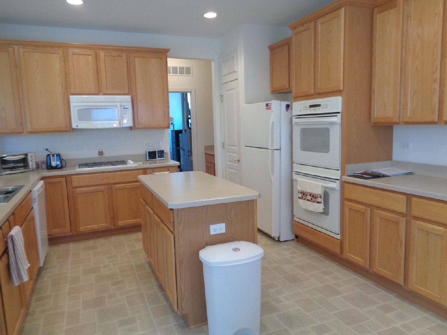
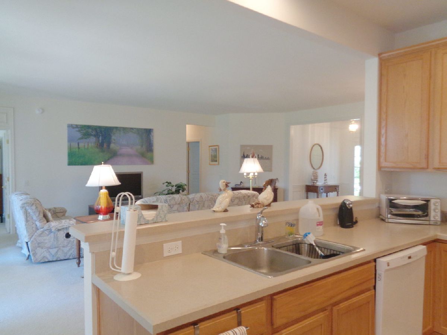
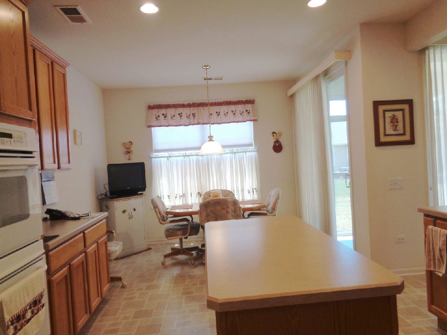
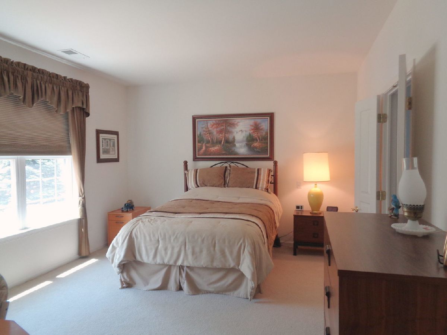
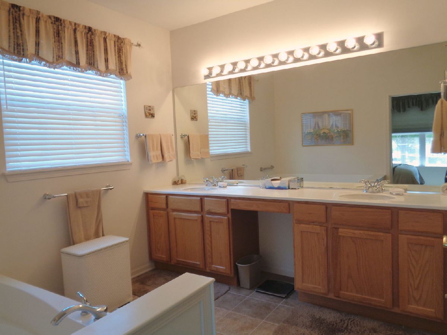
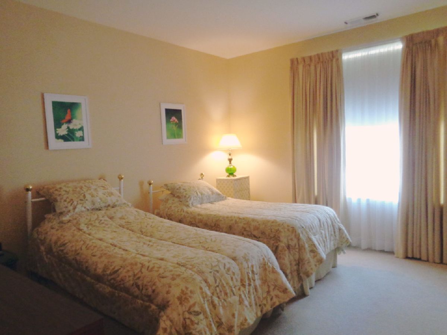
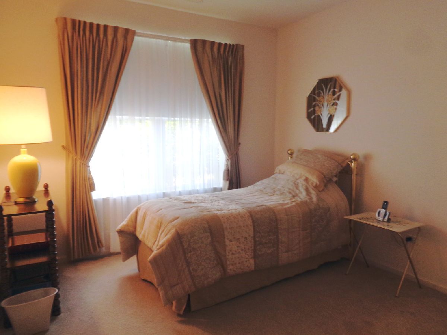
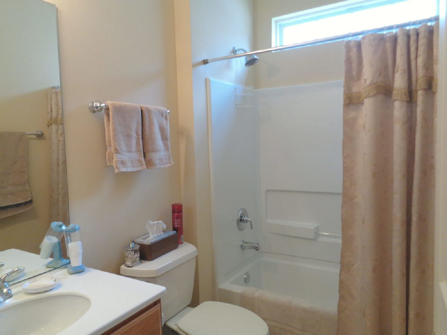
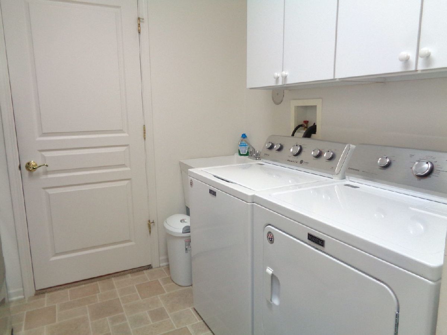
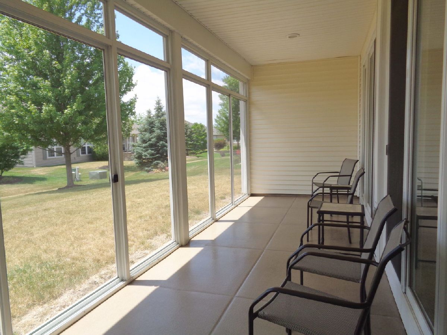
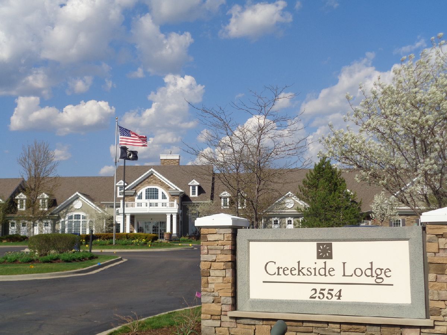
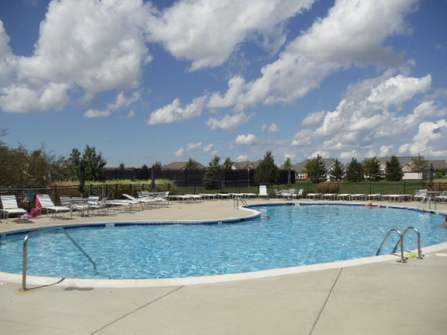
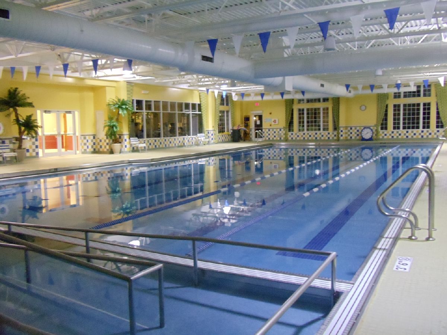
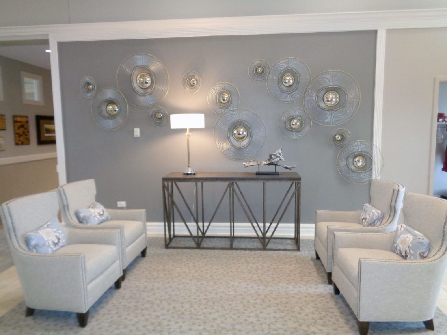
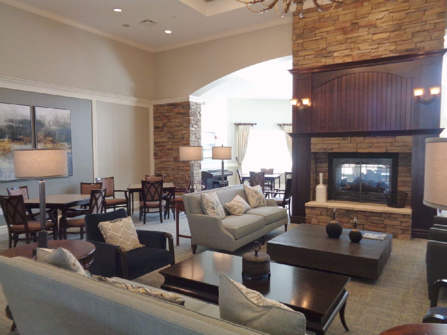
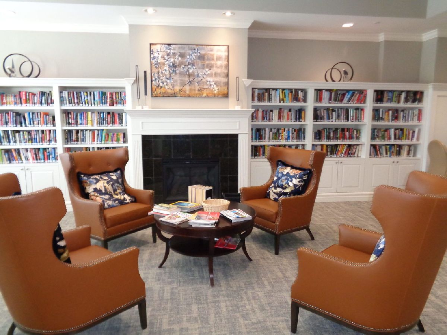
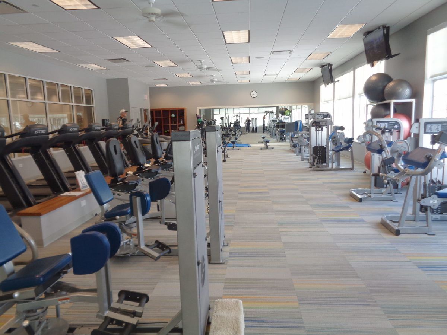
Room Specifics
Total Bedrooms: 3
Bedrooms Above Ground: 3
Bedrooms Below Ground: 0
Dimensions: —
Floor Type: Carpet
Dimensions: —
Floor Type: Carpet
Full Bathrooms: 2
Bathroom Amenities: Separate Shower,Double Sink,Soaking Tub
Bathroom in Basement: 0
Rooms: Breakfast Room,Foyer,Walk In Closet,Sun Room
Basement Description: Slab
Other Specifics
| 2 | |
| Concrete Perimeter | |
| Asphalt | |
| Porch, Storms/Screens | |
| Mature Trees | |
| 66 X 121 X 64 X 120 | |
| Unfinished | |
| Full | |
| First Floor Bedroom, In-Law Arrangement, First Floor Laundry, First Floor Full Bath, Walk-In Closet(s), Open Floorplan | |
| Double Oven, Microwave, Dishwasher, Refrigerator, Washer, Dryer, Disposal, Cooktop | |
| Not in DB | |
| Clubhouse, Pool, Tennis Court(s), Curbs, Gated, Sidewalks, Street Lights, Street Paved | |
| — | |
| — | |
| — |
Tax History
| Year | Property Taxes |
|---|---|
| 2021 | $7,490 |
Contact Agent
Nearby Similar Homes
Nearby Sold Comparables
Contact Agent
Listing Provided By
Clinnin Associates, Inc.





