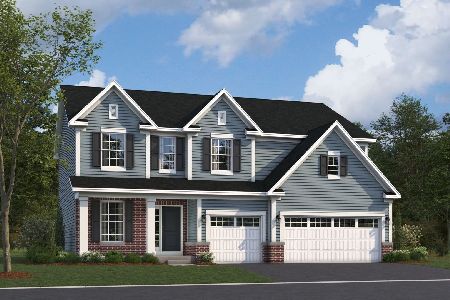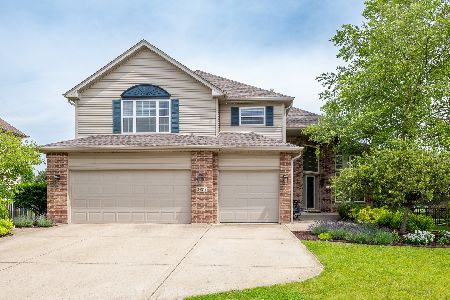24800 Emerald Avenue, Plainfield, Illinois 60585
$506,000
|
Sold
|
|
| Status: | Closed |
| Sqft: | 3,583 |
| Cost/Sqft: | $138 |
| Beds: | 4 |
| Baths: | 3 |
| Year Built: | 2007 |
| Property Taxes: | $10,713 |
| Days On Market: | 1541 |
| Lot Size: | 0,00 |
Description
If you have been holding out for "The One!" this is IT and the time is NOW! This one has ALL the space under a BRAND NEW ROOF (10/'21)! KING'S CROSSING 4 bedroom (could be 5), 2.5 bath, 2 1/2 story. Unique 1/2 story upper level has loft with 4th bedroom! Also, great for rec/entertainment/home theater/craft/man cave/playroom. Office/Den on 1st floor could easily be a 5th bedroom/in-law arrangement. Formal living room AND dining room. Formal Dining Room features bay windows & custom reclaimed craftsman columns. Large, open floor plan kitchen boasts island with granite overhang, newer whirlpool SS appliances, gorgeous travertine floors, custom travertine & stone backsplash, ample cabinet space and plenty of room for a generous sized breakfast table. Kitchen opens to vaulted family room with combo wood/gas fireplace. Huge 1st floor dream laundry room with high end cabinetry, granite counters & travertine flooring. Master Suite offers cathedral ceilings, separate his & hers walk-in closets, double sink, jetted soaker tub, sep. shower & water closet. Full basement with 10' pour and rough-in plumbing, just waiting to be finished into the ideal space by the new owners. Can't forget the true 3 car garage or tumbled paver patio with built-in firepit. The list just goes on...
Property Specifics
| Single Family | |
| — | |
| Contemporary | |
| 2007 | |
| Full | |
| PERFECT | |
| No | |
| — |
| Will | |
| King's Crossing | |
| 430 / Annual | |
| None | |
| Public | |
| Public Sewer, Sewer-Storm | |
| 11259149 | |
| 0701322010010000 |
Nearby Schools
| NAME: | DISTRICT: | DISTANCE: | |
|---|---|---|---|
|
Grade School
Eagle Pointe Elementary School |
202 | — | |
|
Middle School
Heritage Grove Middle School |
202 | Not in DB | |
|
High School
Plainfield North High School |
202 | Not in DB | |
Property History
| DATE: | EVENT: | PRICE: | SOURCE: |
|---|---|---|---|
| 23 Jun, 2014 | Sold | $285,000 | MRED MLS |
| 21 May, 2014 | Under contract | $309,900 | MRED MLS |
| — | Last price change | $319,900 | MRED MLS |
| 17 Dec, 2013 | Listed for sale | $339,900 | MRED MLS |
| 17 Dec, 2021 | Sold | $506,000 | MRED MLS |
| 19 Nov, 2021 | Under contract | $494,900 | MRED MLS |
| 29 Oct, 2021 | Listed for sale | $494,900 | MRED MLS |
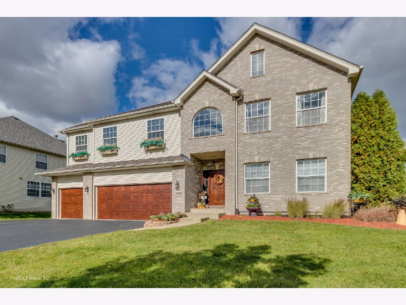
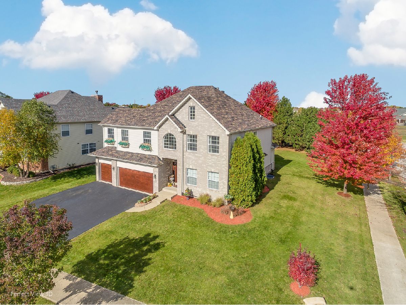
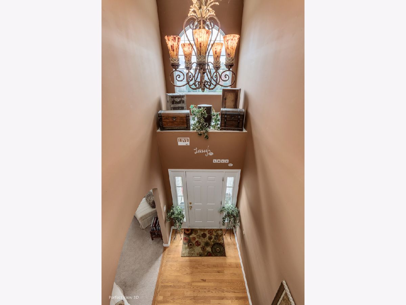
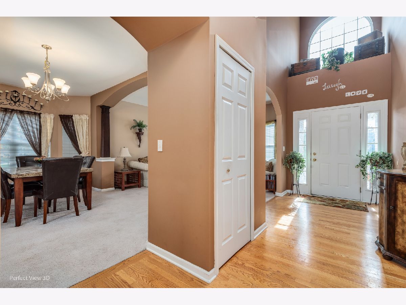
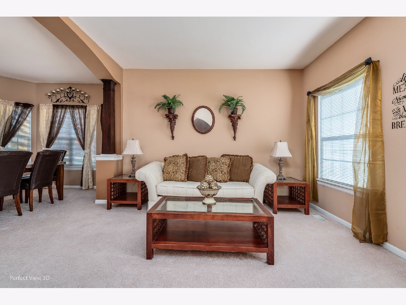
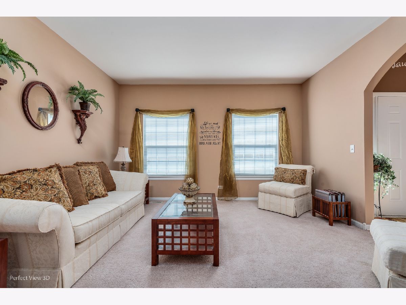
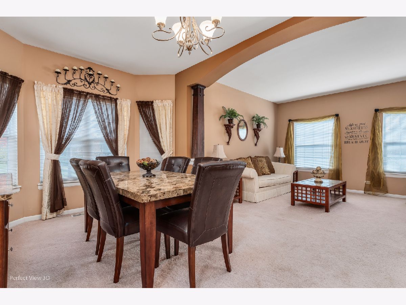
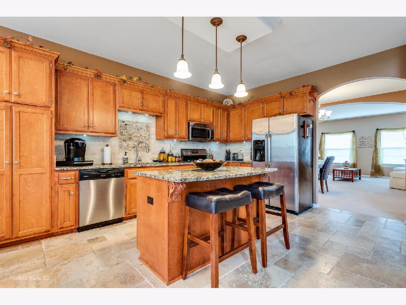
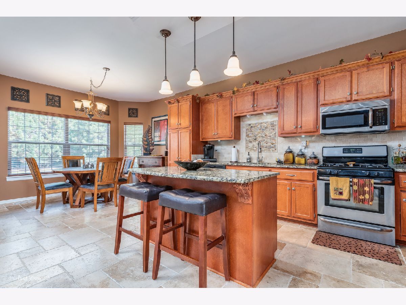
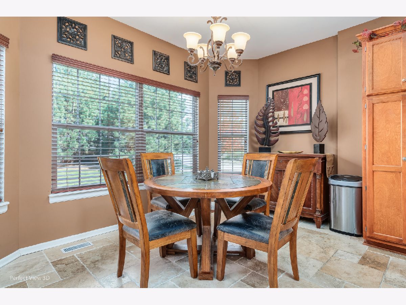
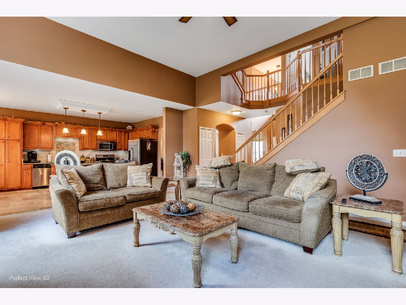
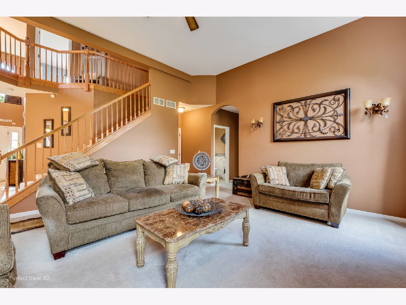
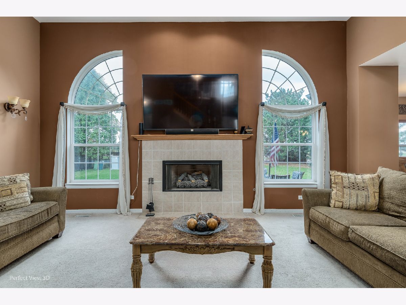
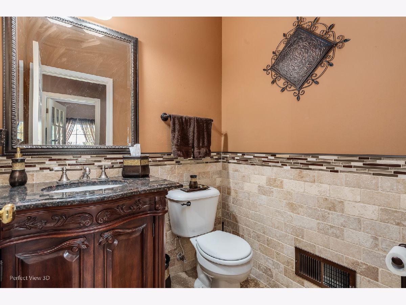
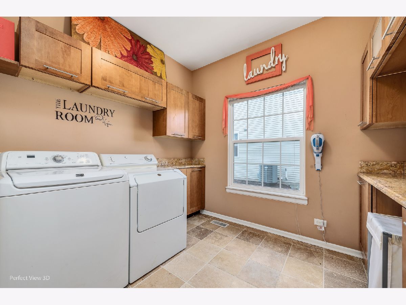
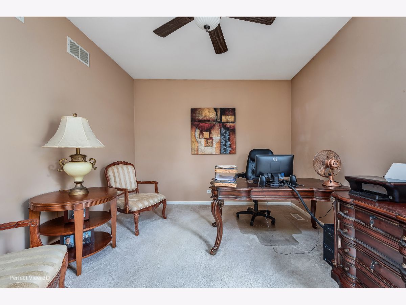
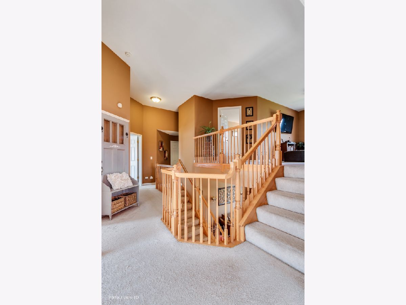
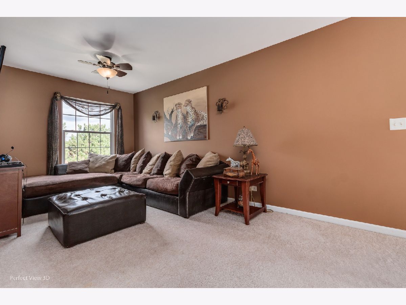
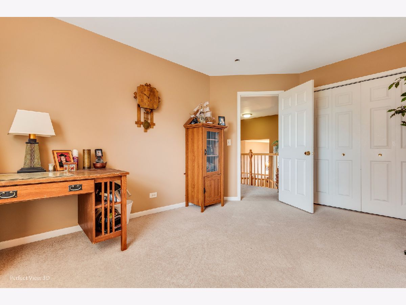
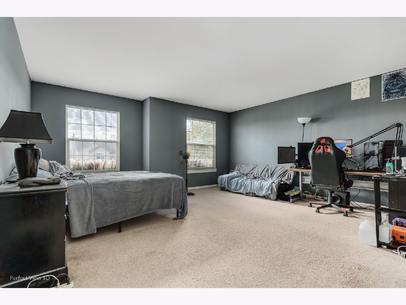
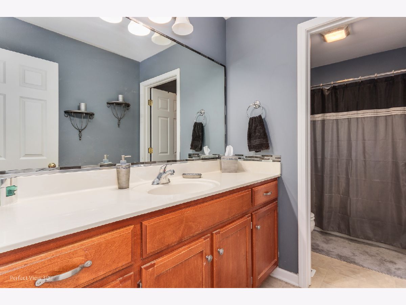
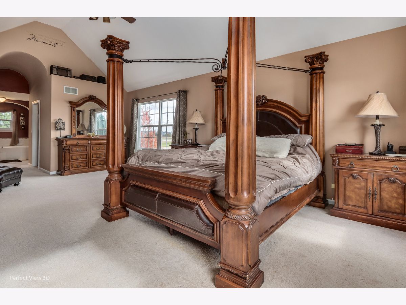
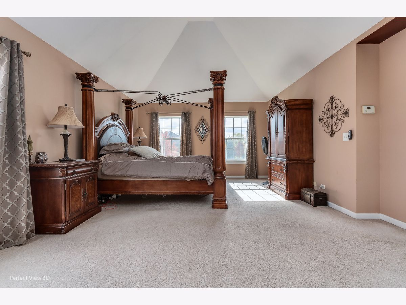
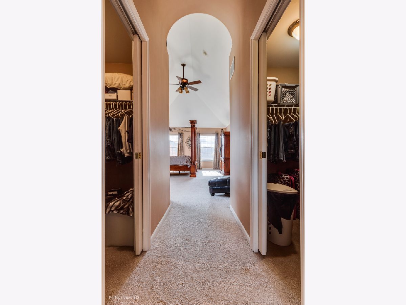
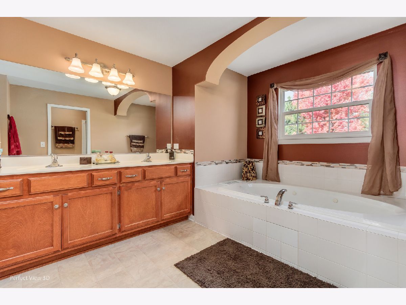
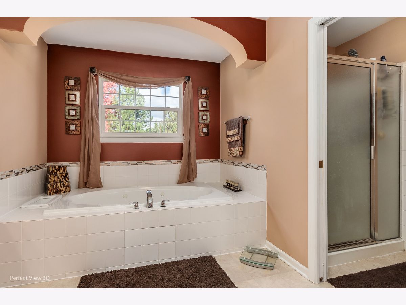
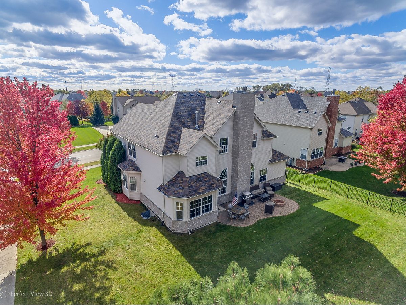
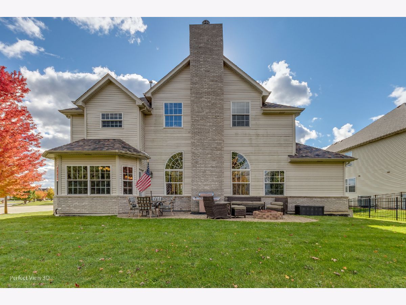
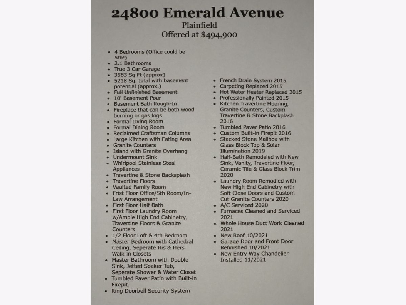
Room Specifics
Total Bedrooms: 4
Bedrooms Above Ground: 4
Bedrooms Below Ground: 0
Dimensions: —
Floor Type: Carpet
Dimensions: —
Floor Type: Carpet
Dimensions: —
Floor Type: Carpet
Full Bathrooms: 3
Bathroom Amenities: Whirlpool,Separate Shower,Double Sink
Bathroom in Basement: 0
Rooms: Den,Loft,Foyer,Eating Area
Basement Description: Unfinished,Bathroom Rough-In,Egress Window,9 ft + pour,Concrete (Basement)
Other Specifics
| 3 | |
| Concrete Perimeter | |
| Asphalt | |
| Patio, Brick Paver Patio, Storms/Screens, Fire Pit | |
| Corner Lot,Partial Fencing,Sidewalks | |
| 93X137X96X154 | |
| Unfinished | |
| Full | |
| Vaulted/Cathedral Ceilings, Hardwood Floors, In-Law Arrangement, First Floor Laundry, Walk-In Closet(s), Open Floorplan, Some Carpeting, Special Millwork, Some Window Treatmnt, Some Wood Floors, Drapes/Blinds, Granite Counters, Separate Dining Room | |
| Range, Microwave, Dishwasher, Refrigerator, Washer, Dryer, Stainless Steel Appliance(s), Gas Oven | |
| Not in DB | |
| Park, Curbs, Sidewalks, Street Lights, Street Paved | |
| — | |
| — | |
| Wood Burning, Gas Log, Gas Starter |
Tax History
| Year | Property Taxes |
|---|---|
| 2014 | $9,492 |
| 2021 | $10,713 |
Contact Agent
Nearby Similar Homes
Nearby Sold Comparables
Contact Agent
Listing Provided By
Charles Rutenberg Realty of IL




