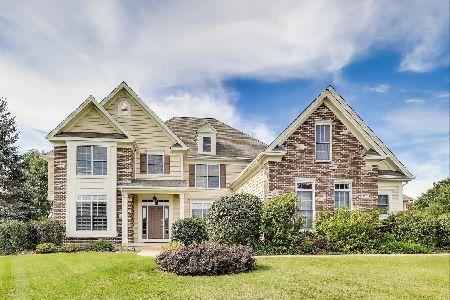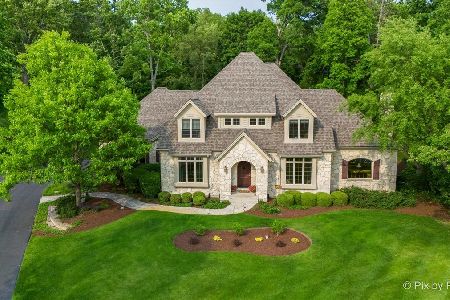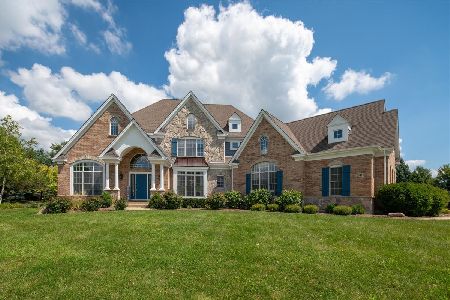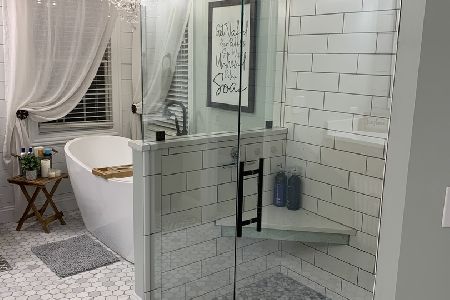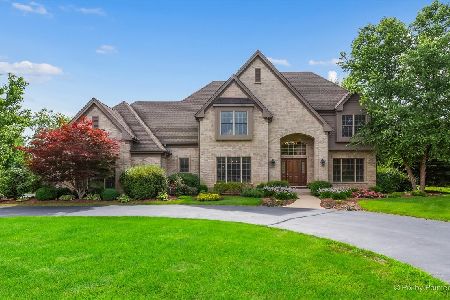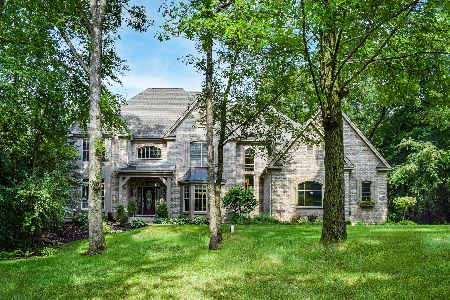24815 Wildberry, Cary, Illinois 60013
$720,000
|
Sold
|
|
| Status: | Closed |
| Sqft: | 4,463 |
| Cost/Sqft: | $166 |
| Beds: | 4 |
| Baths: | 5 |
| Year Built: | 2004 |
| Property Taxes: | $16,359 |
| Days On Market: | 462 |
| Lot Size: | 1,09 |
Description
Welcome to this stunning custom-built Verseman home on a private corner lot in the desirable Harvest Glen neighborhood of Cary, IL. Featuring 5 bedrooms and 4.1 baths, this residence offers sophisticated style and modern conveniences. The main level showcases gleaming hardwood floors, a spacious formal dining room, and a private den ideal for a home office. The gourmet kitchen with beautiful new quartz countertops, updated appliances, and impressive 42" hickory cabinets providing ample storage. A delightful butler's pantry with a wine rack complements the walk-in pantry with tons of shelving for great organization. The expansive family room boasts vaulted ceilings and a charming 2-story stone fireplace, creating a cozy ambiance for relaxation or entertaining. Retreat upstairs to the luxurious primary suite, complete with vaulted ceilings, his-and-hers closets, and a spa-like bathroom with a dual vanity, a jacuzzi tub, and a separate shower. In addition, you'll find two bedrooms with spacious closets connected by a Jack and Jill bathroom, and an additional bedroom with a walk-in closet and private ensuite. Heading downstairs, the finished basement is perfect for hosting, with a large entertaining area, exercise room, fifth bedroom, and full private bath. Step outside to enjoy the private yard, mature landscaping, and a beautiful brick paver patio with a built-in fire pit, perfect for outdoor gatherings. Updates include: Roof 2024, garage doors 2024, and well pump 2023. This home blends style, functionality, and comfort in one of Cary's most desirable locations! A true MUST SEE!
Property Specifics
| Single Family | |
| — | |
| — | |
| 2004 | |
| — | |
| CUSTOM | |
| No | |
| 1.09 |
| Lake | |
| Harvest Glen | |
| 900 / Annual | |
| — | |
| — | |
| — | |
| 12187919 | |
| 13091010170000 |
Nearby Schools
| NAME: | DISTRICT: | DISTANCE: | |
|---|---|---|---|
|
Grade School
Deer Path Elementary School |
26 | — | |
|
Middle School
Cary Junior High School |
26 | Not in DB | |
|
High School
Cary-grove Community High School |
155 | Not in DB | |
Property History
| DATE: | EVENT: | PRICE: | SOURCE: |
|---|---|---|---|
| 11 Dec, 2024 | Sold | $720,000 | MRED MLS |
| 5 Nov, 2024 | Under contract | $740,000 | MRED MLS |
| 17 Oct, 2024 | Listed for sale | $740,000 | MRED MLS |
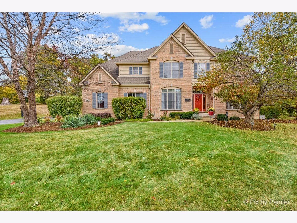
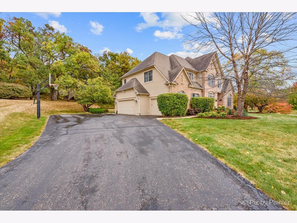
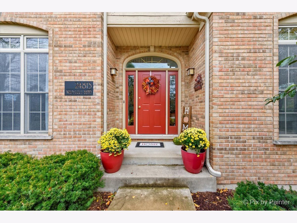
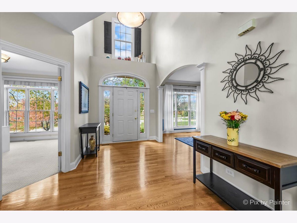
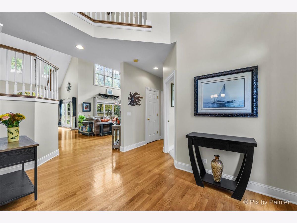
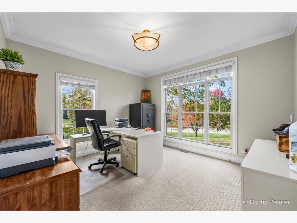
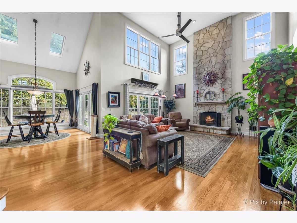
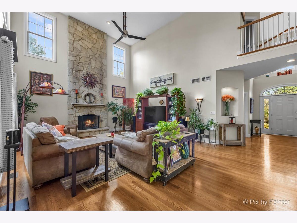
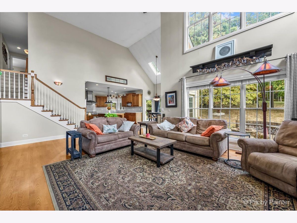
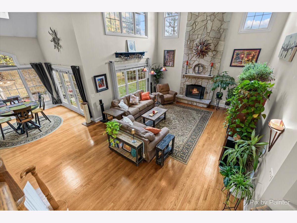
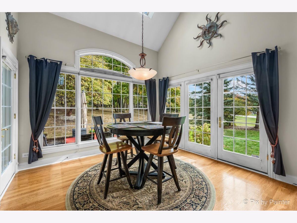
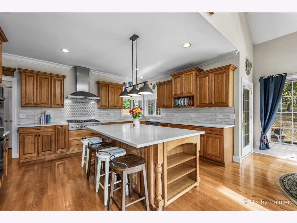
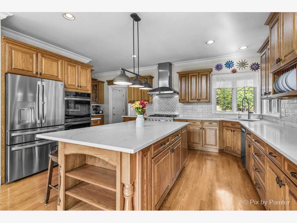
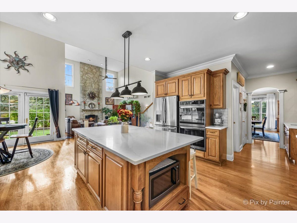
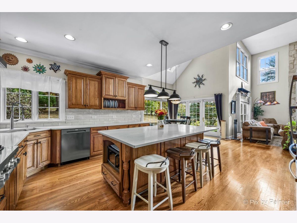
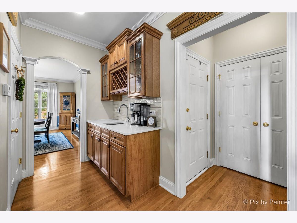
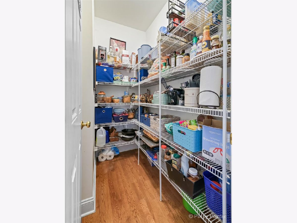
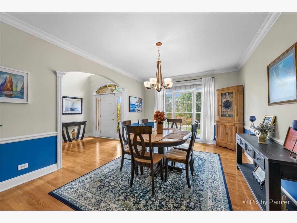
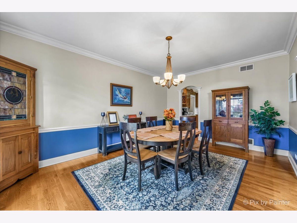
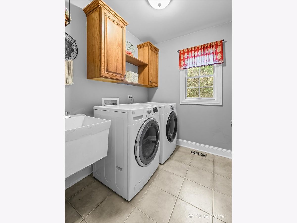
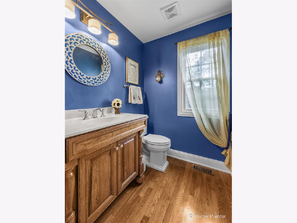
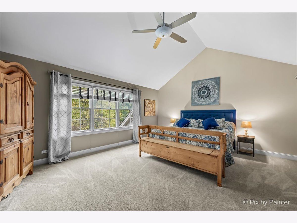
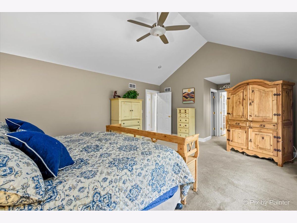
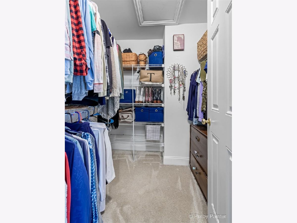
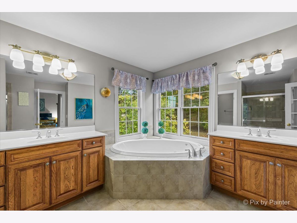
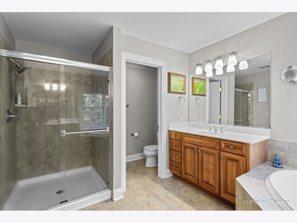
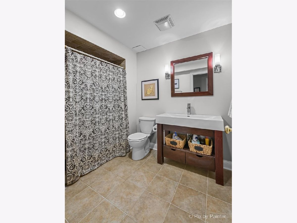
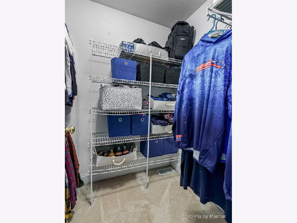
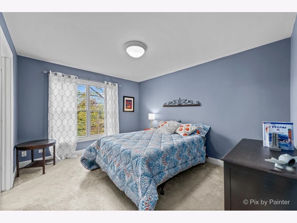
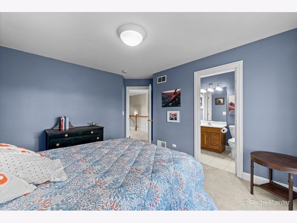
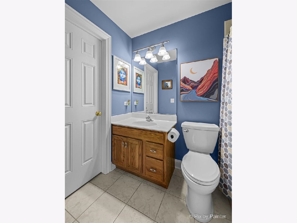
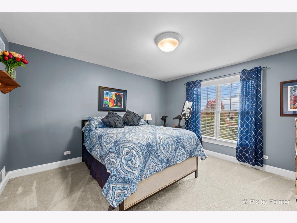
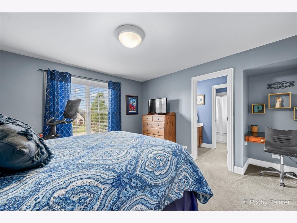
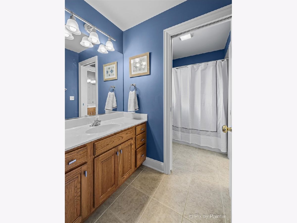
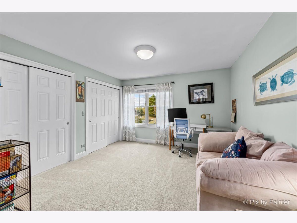
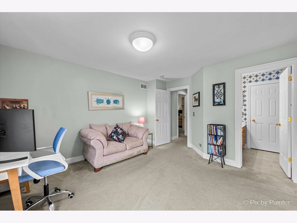
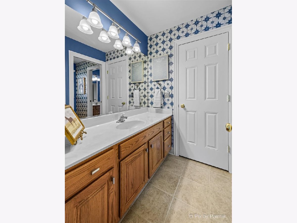
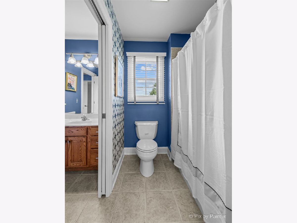
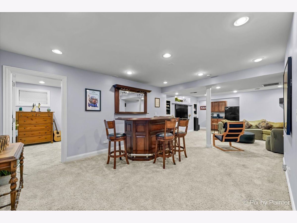
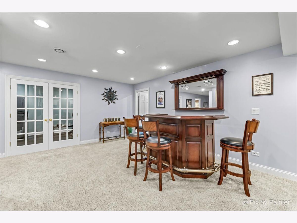
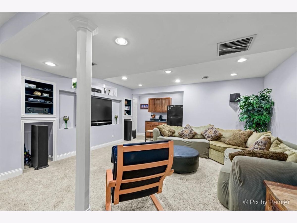
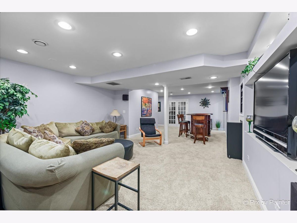
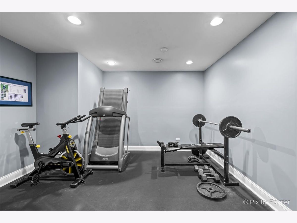
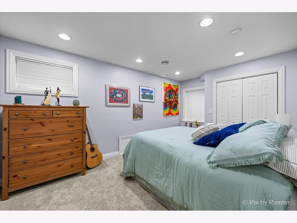
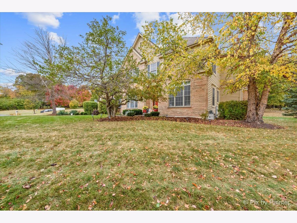
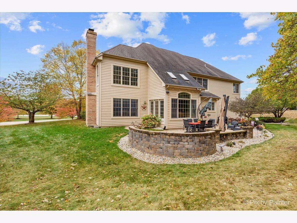
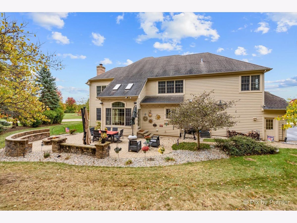
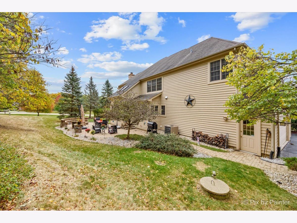
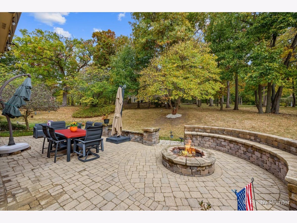
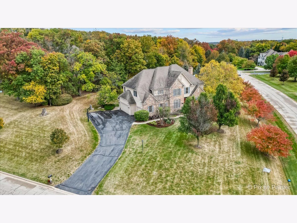
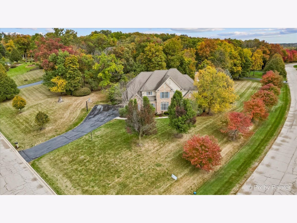
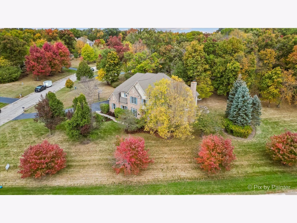
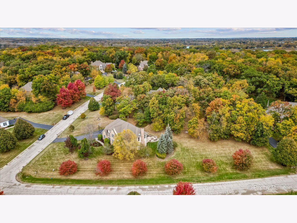
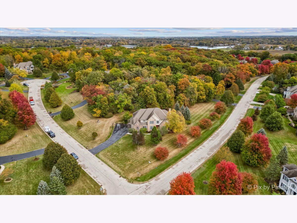
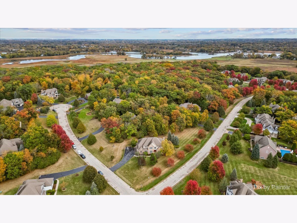
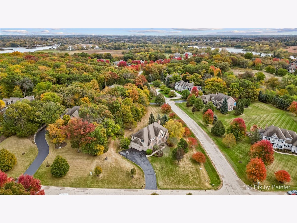
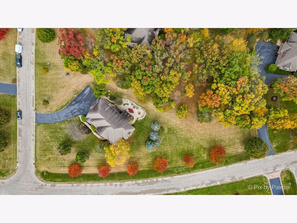
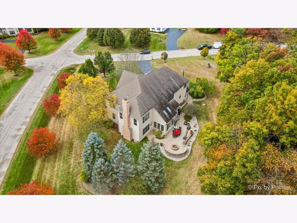
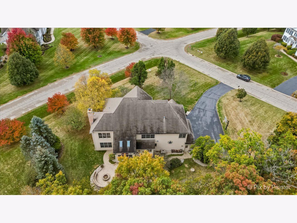
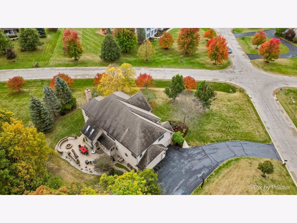
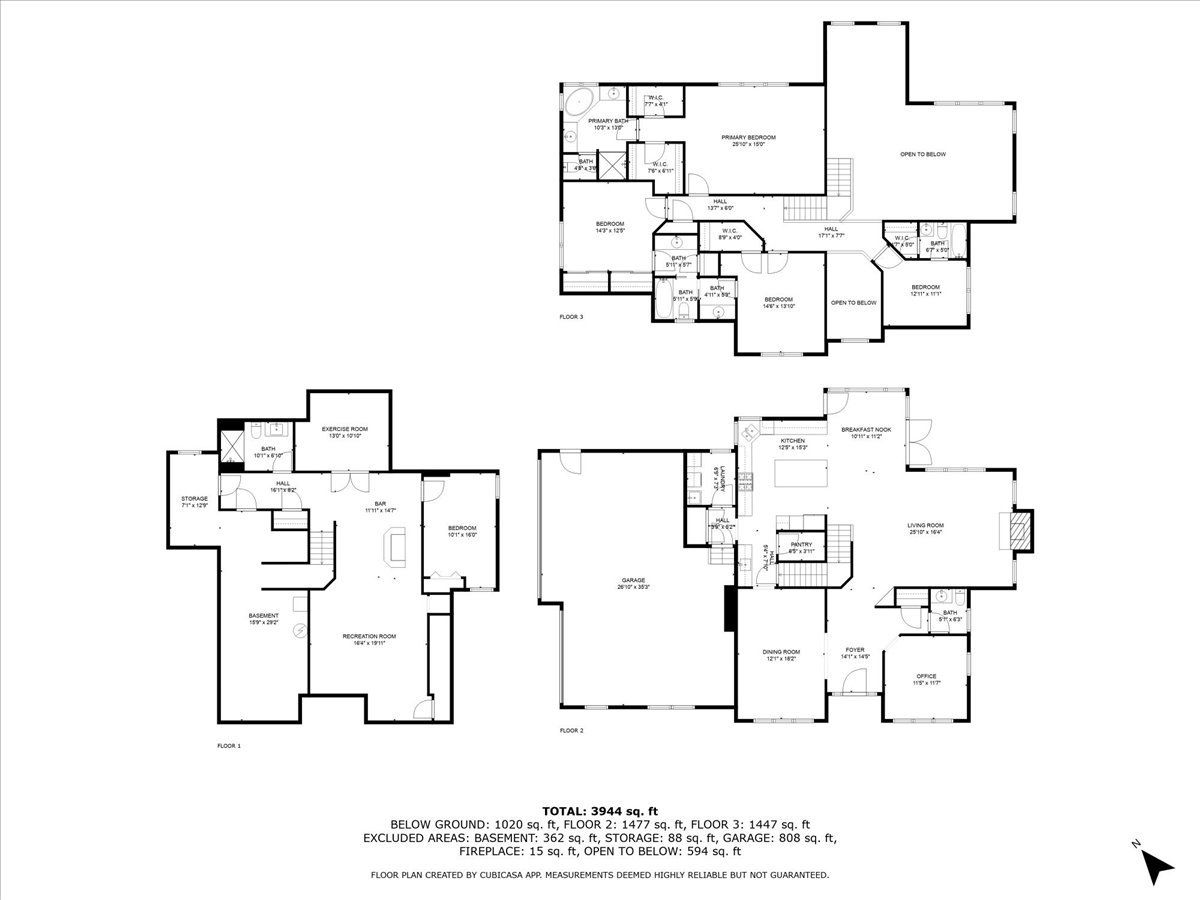
Room Specifics
Total Bedrooms: 5
Bedrooms Above Ground: 4
Bedrooms Below Ground: 1
Dimensions: —
Floor Type: —
Dimensions: —
Floor Type: —
Dimensions: —
Floor Type: —
Dimensions: —
Floor Type: —
Full Bathrooms: 5
Bathroom Amenities: Whirlpool,Double Sink
Bathroom in Basement: 1
Rooms: —
Basement Description: Finished
Other Specifics
| 3 | |
| — | |
| Asphalt,Side Drive | |
| — | |
| — | |
| 311X159X306X127 | |
| — | |
| — | |
| — | |
| — | |
| Not in DB | |
| — | |
| — | |
| — | |
| — |
Tax History
| Year | Property Taxes |
|---|---|
| 2024 | $16,359 |
Contact Agent
Nearby Similar Homes
Nearby Sold Comparables
Contact Agent
Listing Provided By
Keller Williams Success Realty

