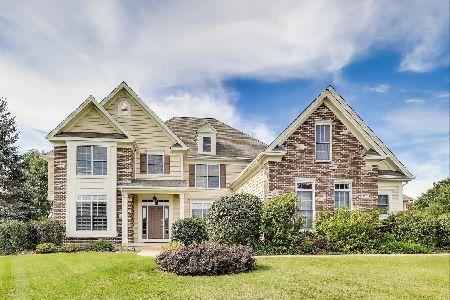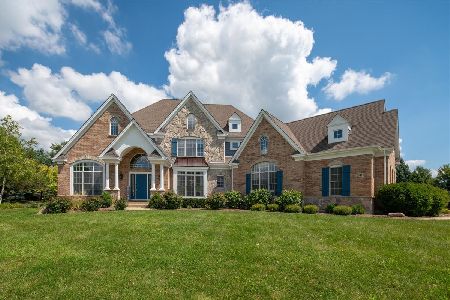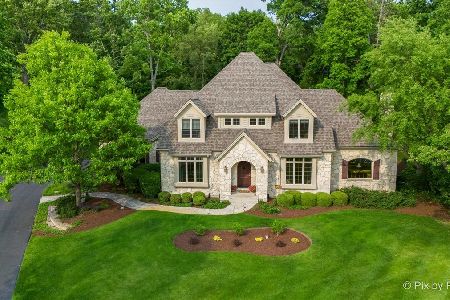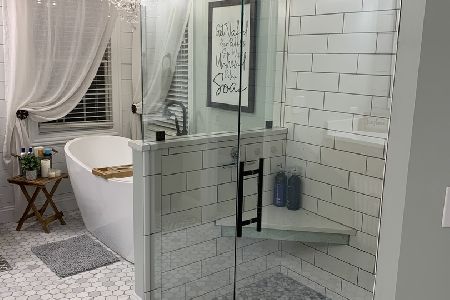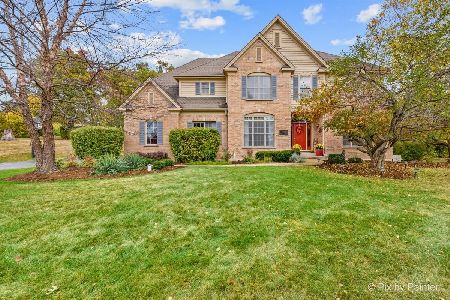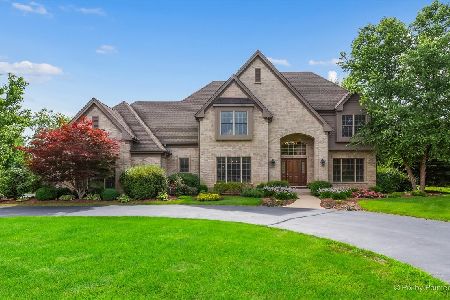24765 Golden Oat Circle, Cary, Illinois 60013
$539,000
|
Sold
|
|
| Status: | Closed |
| Sqft: | 4,697 |
| Cost/Sqft: | $117 |
| Beds: | 4 |
| Baths: | 4 |
| Year Built: | 2004 |
| Property Taxes: | $15,648 |
| Days On Market: | 2534 |
| Lot Size: | 1,13 |
Description
AMAZING CUSTOM BUILT VERSEMAN 4 BEDS / 3.1 BATHS HOME ON 1.13 ACRES IN HARVEST GLEN SUBDIVISION IN PRIVATE CUL-DE-SAC! Truly a Great Entertaining Home and Everything that you have ever wanted has been taken into consideration w/ Gourmet Kitchen w/Cherry Cabinets,Granite Countertops,Huge Island,All High-End Stainless Steel Appliances,Fisher Double Oven & Paykel Cooktop ,Jenn-Air Refrigerator,Bosch Dishwasher,Walk-In Pantry,Oversized Family Room w/Stone Fireplace and Blocked Beam Ceiling and Brazilian Cherry Floors,Massive Sized Master Bedroom w/Vaulted Ceilings & Master Suite w/Whirlpool & Separate Shower & Dual Sinks,Office,Mudroom,Finished Basement w/Full Wet Bar,Media Room,Exercise Room,Full Bath in Basement w/Sauna,Professional Woodworking Shop,3 Car Side Load Garage and Separate Access to the Basement,Covered Porch and Great to Enjoy the coming Spring and Summer Days,Highly Ranked Schools,Great Walking Trails in the neighborhood with access to Private Dock on the Fox River
Property Specifics
| Single Family | |
| — | |
| Traditional | |
| 2004 | |
| Full,Walkout | |
| CUSTOM | |
| No | |
| 1.13 |
| Lake | |
| Harvest Glen | |
| 648 / Annual | |
| Other | |
| Private Well | |
| Septic-Private | |
| 10273336 | |
| 13091030110000 |
Nearby Schools
| NAME: | DISTRICT: | DISTANCE: | |
|---|---|---|---|
|
Grade School
Deer Path Elementary School |
26 | — | |
|
Middle School
Cary Junior High School |
26 | Not in DB | |
|
High School
Cary-grove Community High School |
155 | Not in DB | |
Property History
| DATE: | EVENT: | PRICE: | SOURCE: |
|---|---|---|---|
| 12 Jul, 2019 | Sold | $539,000 | MRED MLS |
| 14 May, 2019 | Under contract | $550,000 | MRED MLS |
| 14 Feb, 2019 | Listed for sale | $550,000 | MRED MLS |
| 17 May, 2021 | Sold | $615,000 | MRED MLS |
| 24 Feb, 2021 | Under contract | $629,900 | MRED MLS |
| 17 Feb, 2021 | Listed for sale | $629,900 | MRED MLS |
Room Specifics
Total Bedrooms: 4
Bedrooms Above Ground: 4
Bedrooms Below Ground: 0
Dimensions: —
Floor Type: Carpet
Dimensions: —
Floor Type: Carpet
Dimensions: —
Floor Type: Carpet
Full Bathrooms: 4
Bathroom Amenities: Whirlpool,Separate Shower,Double Sink
Bathroom in Basement: 1
Rooms: Office,Eating Area,Foyer,Recreation Room,Workshop,Exercise Room,Storage
Basement Description: Finished,Exterior Access
Other Specifics
| 3 | |
| Concrete Perimeter | |
| Asphalt | |
| Patio | |
| Corner Lot,Cul-De-Sac | |
| 232 X 235 | |
| Pull Down Stair | |
| Full | |
| Vaulted/Cathedral Ceilings, Sauna/Steam Room, Bar-Wet, Hardwood Floors, First Floor Laundry | |
| Double Oven, Microwave, Dishwasher, Refrigerator, Disposal | |
| Not in DB | |
| Dock, Water Rights, Street Paved | |
| — | |
| — | |
| — |
Tax History
| Year | Property Taxes |
|---|---|
| 2019 | $15,648 |
| 2021 | $15,066 |
Contact Agent
Nearby Similar Homes
Nearby Sold Comparables
Contact Agent
Listing Provided By
Coldwell Banker Residential Brokerage

