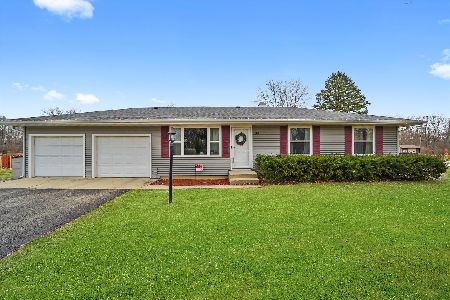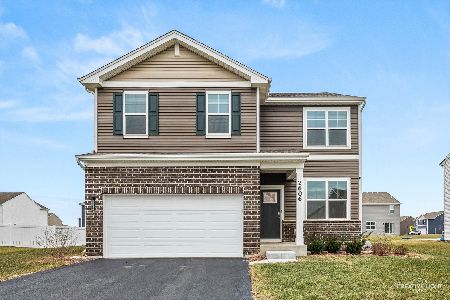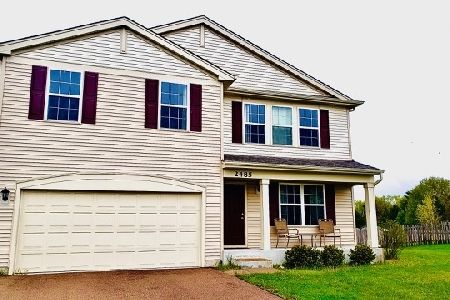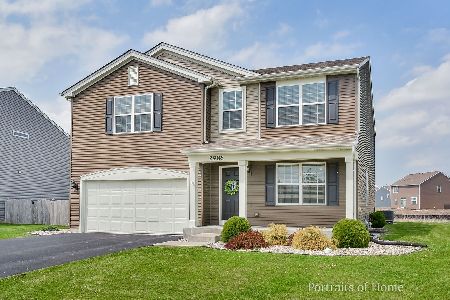2483 Ellsworth Court, Yorkville, Illinois 60560
$350,000
|
Sold
|
|
| Status: | Closed |
| Sqft: | 2,495 |
| Cost/Sqft: | $140 |
| Beds: | 4 |
| Baths: | 3 |
| Year Built: | 2016 |
| Property Taxes: | $7,570 |
| Days On Market: | 1525 |
| Lot Size: | 0,24 |
Description
Beautiful 2495 square foot open concept Southwind plan in Grande Reserve! This home features 4 bedrooms, 2.5 baths, capacious 2-car garage, spacious kitchen, enhanced master bath, and a study on the main level that can easily be used as a guest bedroom. Main floor has been updated with luxury vinyl flooring. Kitchen amenities include designer cabinets with crown molding, recessed can lighting, stainless steel appliances, and extended cabinet space. All appliances stay! Enormous master suite features impressive master bath with raised cabinets, double-bowl vanity, and massive walk-in closet! Laundry room conveniently placed near bedrooms on the second floor. Our renowned large windows let in tons of natural light! Own this home with NO SSA!!!
Property Specifics
| Single Family | |
| — | |
| — | |
| 2016 | |
| Partial | |
| SOUTHWIND | |
| No | |
| 0.24 |
| Kendall | |
| Grande Reserve | |
| 70 / Monthly | |
| Insurance,Clubhouse,Pool,Other | |
| Public | |
| Public Sewer | |
| 11279279 | |
| 0214404007 |
Nearby Schools
| NAME: | DISTRICT: | DISTANCE: | |
|---|---|---|---|
|
Grade School
Grande Reserve Elementary School |
115 | — | |
|
Middle School
Yorkville Middle School |
115 | Not in DB | |
|
High School
Yorkville High School |
115 | Not in DB | |
Property History
| DATE: | EVENT: | PRICE: | SOURCE: |
|---|---|---|---|
| 31 Jan, 2022 | Sold | $350,000 | MRED MLS |
| 13 Dec, 2021 | Under contract | $350,000 | MRED MLS |
| 1 Dec, 2021 | Listed for sale | $350,000 | MRED MLS |
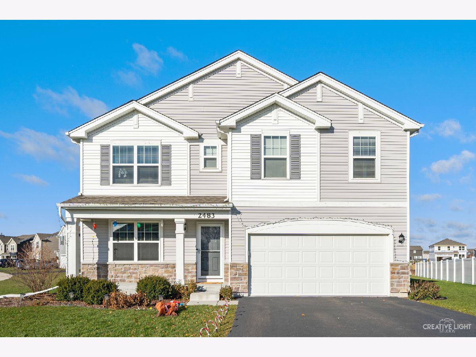
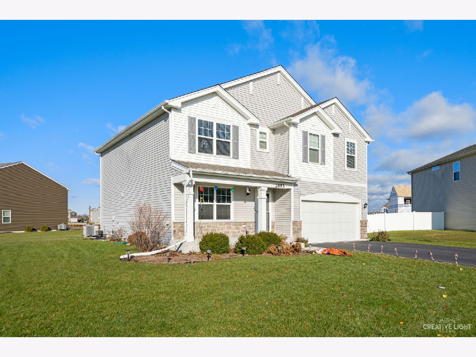
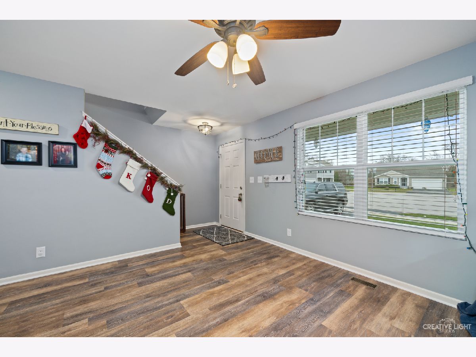
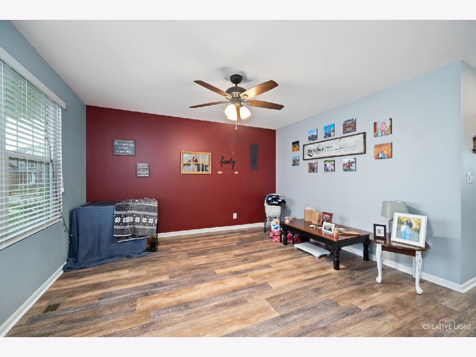
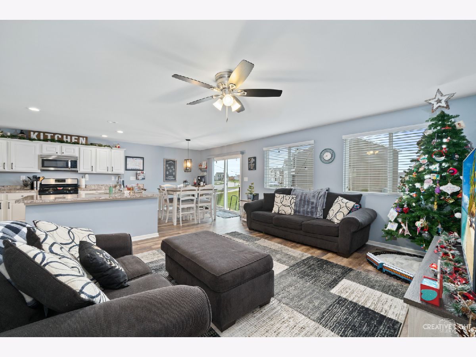
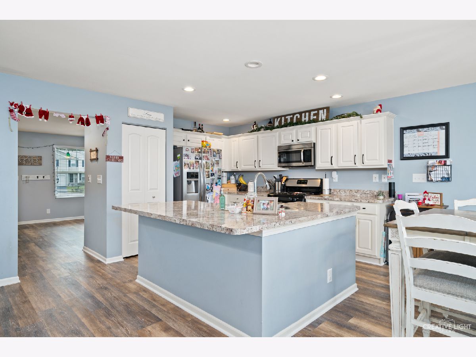
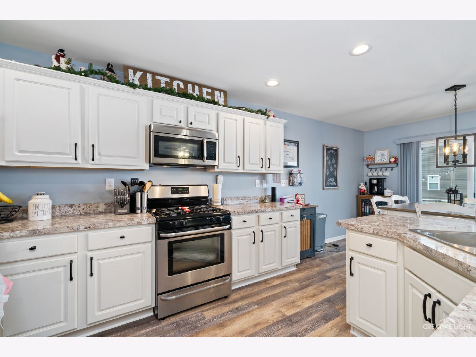
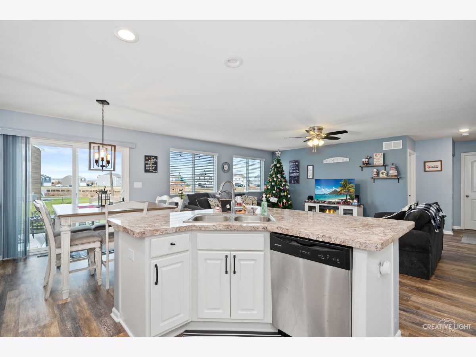
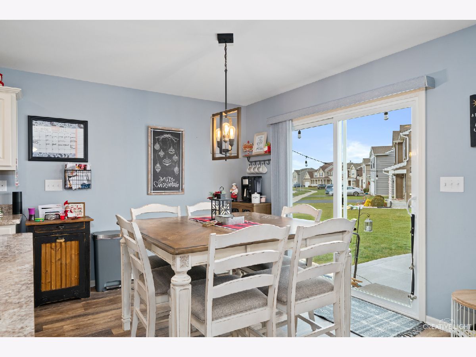
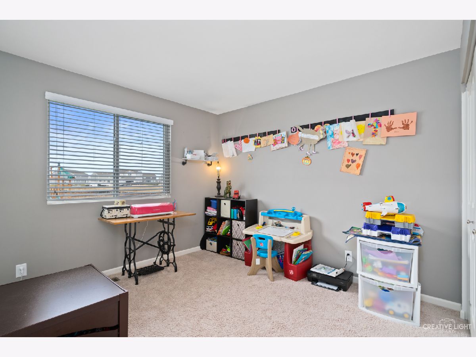
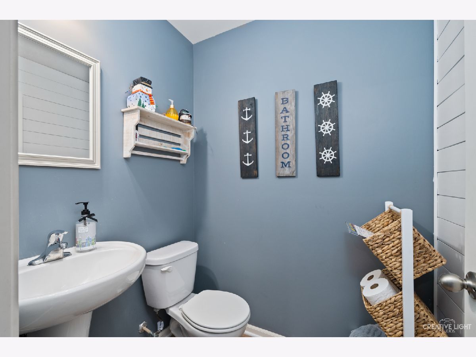
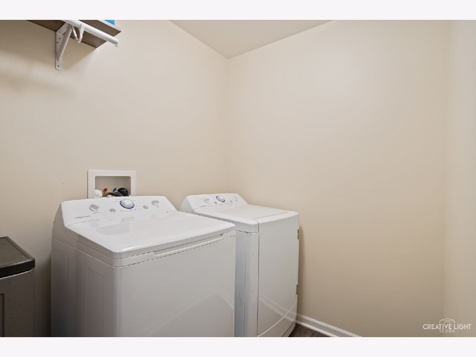
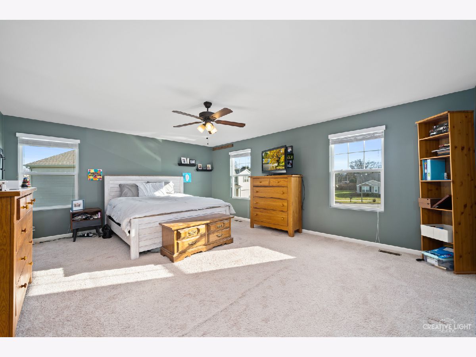
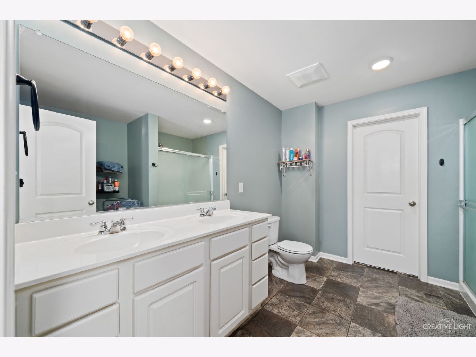
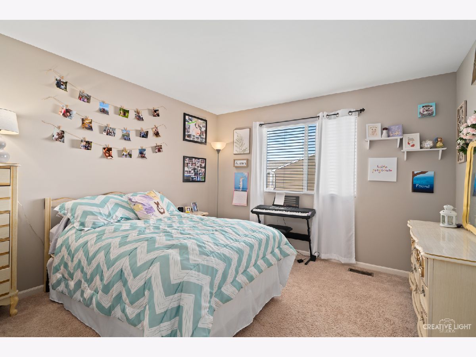
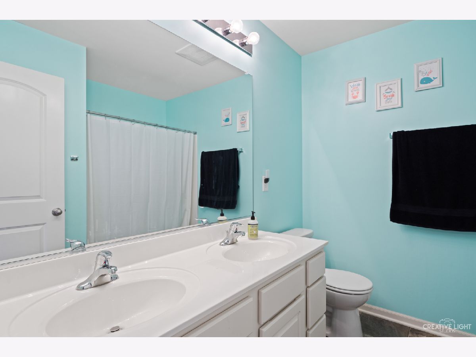
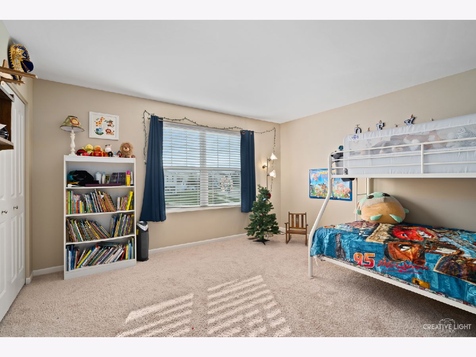
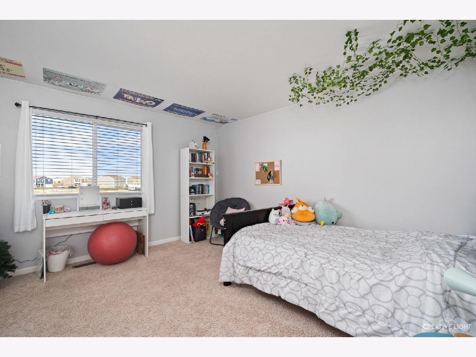
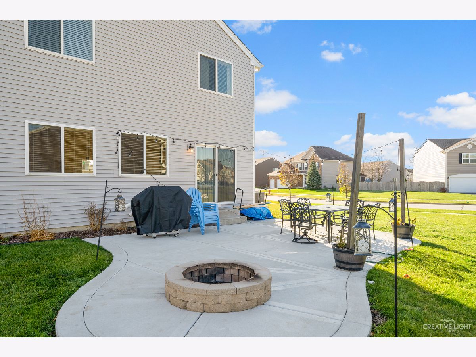
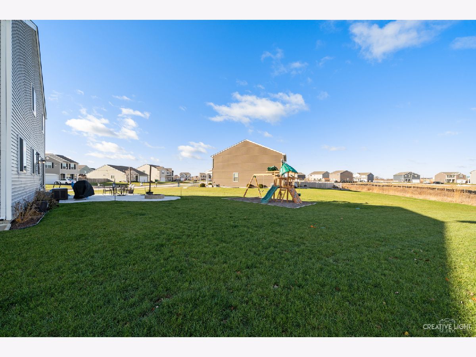
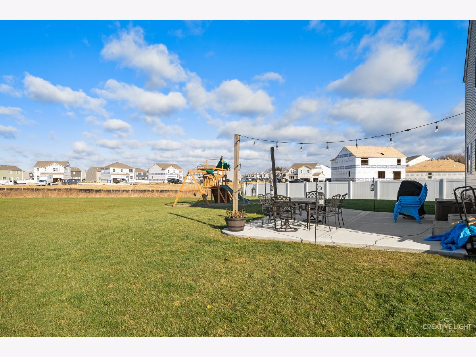
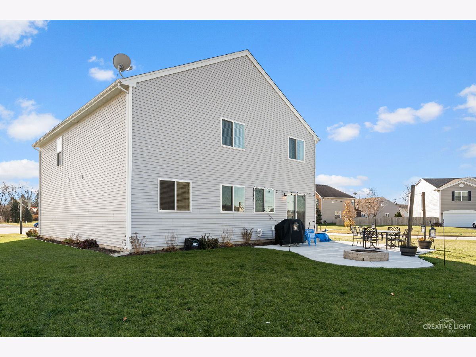
Room Specifics
Total Bedrooms: 4
Bedrooms Above Ground: 4
Bedrooms Below Ground: 0
Dimensions: —
Floor Type: Carpet
Dimensions: —
Floor Type: Carpet
Dimensions: —
Floor Type: Carpet
Full Bathrooms: 3
Bathroom Amenities: Double Sink
Bathroom in Basement: 0
Rooms: Breakfast Room,Study
Basement Description: Unfinished
Other Specifics
| 2 | |
| Concrete Perimeter | |
| Asphalt | |
| — | |
| Cul-De-Sac | |
| 96 X 158 | |
| — | |
| Full | |
| Second Floor Laundry | |
| Range, Microwave, Dishwasher, Stainless Steel Appliance(s) | |
| Not in DB | |
| Clubhouse, Park, Pool, Lake, Curbs, Sidewalks, Street Lights, Street Paved | |
| — | |
| — | |
| — |
Tax History
| Year | Property Taxes |
|---|---|
| 2022 | $7,570 |
Contact Agent
Nearby Similar Homes
Nearby Sold Comparables
Contact Agent
Listing Provided By
Swanson Real Estate

