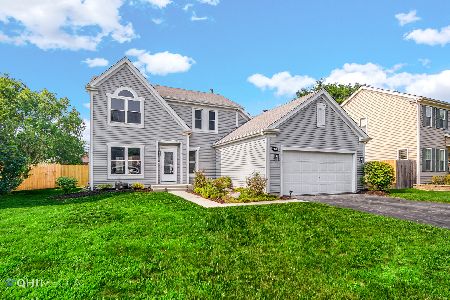2486 Crystal Creek Lane, Elgin, Illinois 60124
$309,000
|
Sold
|
|
| Status: | Closed |
| Sqft: | 2,043 |
| Cost/Sqft: | $144 |
| Beds: | 3 |
| Baths: | 3 |
| Year Built: | 1991 |
| Property Taxes: | $7,542 |
| Days On Market: | 1949 |
| Lot Size: | 0,23 |
Description
This home is picture perfect from the family room to the kitchen to the master suite to the finished basement to the gazebo in the backyard. No detail has been overlooked in this perfectly updated home offering 3 bedrooms plus 2.1. bathrooms & a finished basement. Hardwood floors are featured throughout your main floor. Open concept kitchen with stainless steel appliances, island, granite counters, eating area with window bench & abundant cabinetry. Your kitchen overlooks your dining room with chandelier. Your bright family room offers wall scones, stone surround fireplace & slider to your fenced, backyard! Vaulted master suite with walk-in closet & en suite bath with double sinks & shower! Additional bedrooms, hall jack n' Jill bath & convent laundry with sink & cabinets complete your second level. Your finished basement is the perfect bonus space with bar, office, recreation room, game room & exercise room (could be 4th bedroom if needed). Mature trees surround this fenced in backyard with an expansive deck, gazebo, fire pit & storage shed. Now is the time to make this beauty yours! Nest thermostat & Ring doorbell are included with the sale! 301 schools!
Property Specifics
| Single Family | |
| — | |
| Traditional | |
| 1991 | |
| Full | |
| — | |
| No | |
| 0.23 |
| Kane | |
| Woodbridge North | |
| 175 / Annual | |
| None | |
| Public | |
| Public Sewer | |
| 10919748 | |
| 0621352005 |
Nearby Schools
| NAME: | DISTRICT: | DISTANCE: | |
|---|---|---|---|
|
Grade School
Prairie View Grade School |
301 | — | |
|
Middle School
Central Middle School |
301 | Not in DB | |
|
High School
Central High School |
301 | Not in DB | |
Property History
| DATE: | EVENT: | PRICE: | SOURCE: |
|---|---|---|---|
| 29 Jul, 2009 | Sold | $256,400 | MRED MLS |
| 12 Jun, 2009 | Under contract | $250,000 | MRED MLS |
| — | Last price change | $269,900 | MRED MLS |
| 8 Oct, 2008 | Listed for sale | $278,900 | MRED MLS |
| 11 Oct, 2017 | Sold | $266,000 | MRED MLS |
| 27 Aug, 2017 | Under contract | $274,000 | MRED MLS |
| — | Last price change | $279,000 | MRED MLS |
| 4 Jul, 2017 | Listed for sale | $289,000 | MRED MLS |
| 15 Dec, 2020 | Sold | $309,000 | MRED MLS |
| 3 Nov, 2020 | Under contract | $295,000 | MRED MLS |
| 29 Oct, 2020 | Listed for sale | $295,000 | MRED MLS |
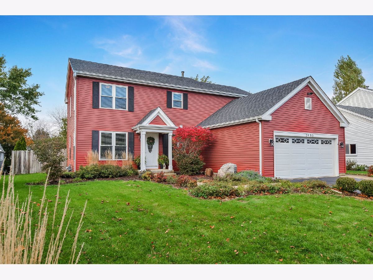
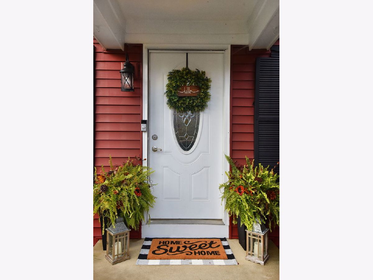
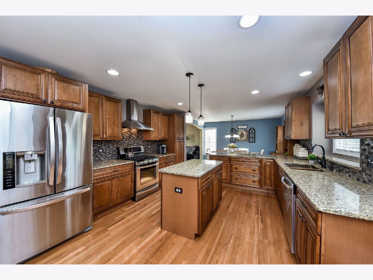
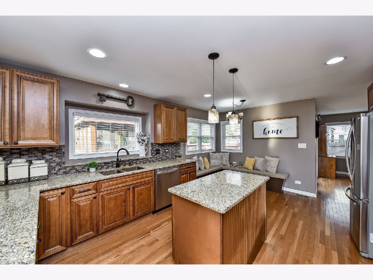
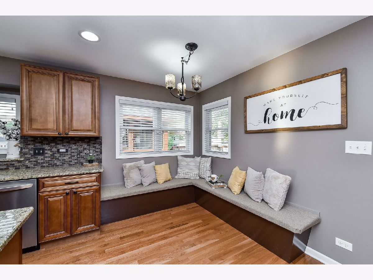
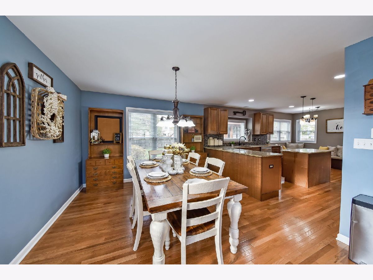
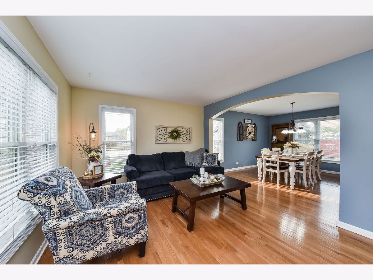
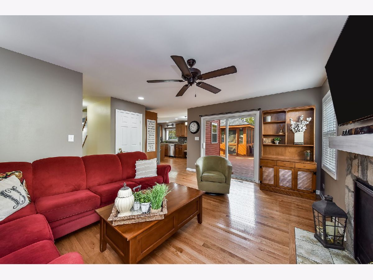
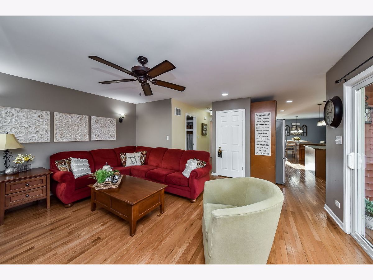
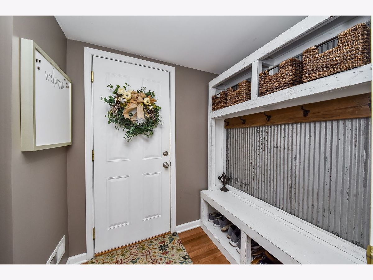
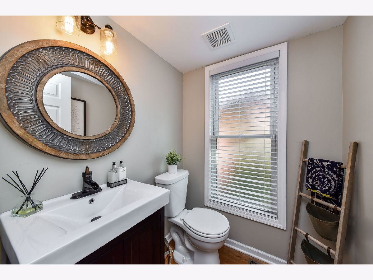
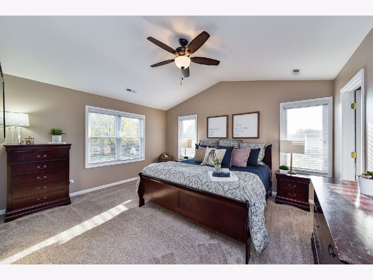
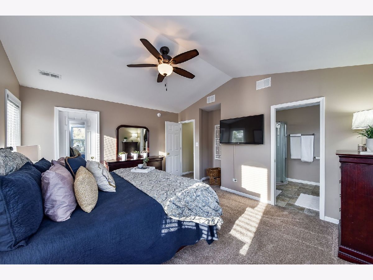
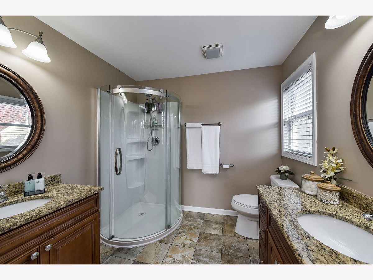
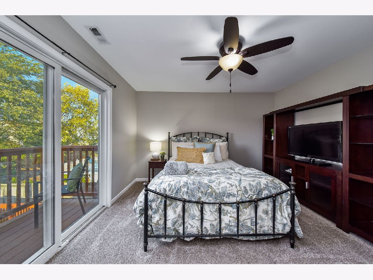
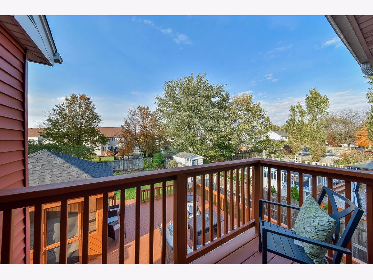
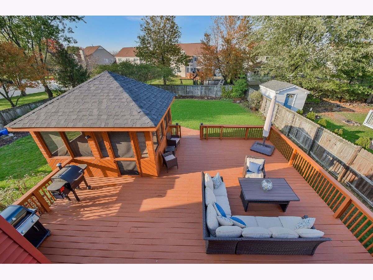
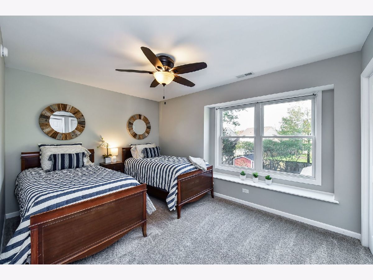
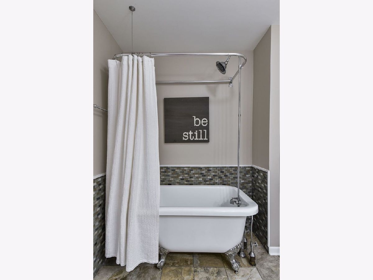
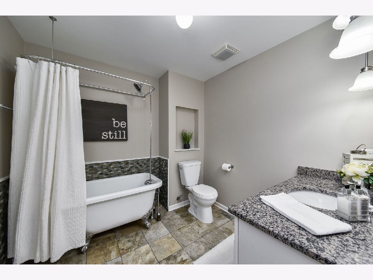
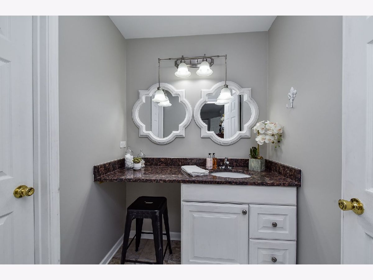
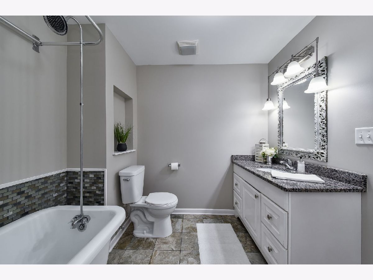
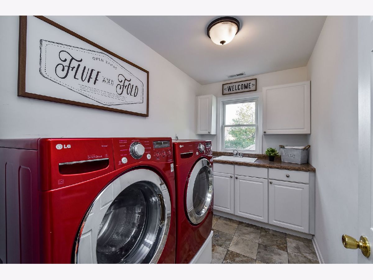
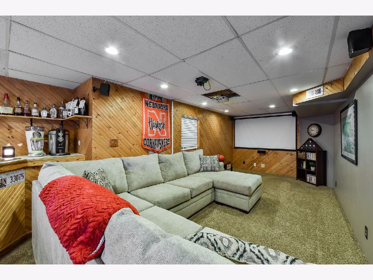
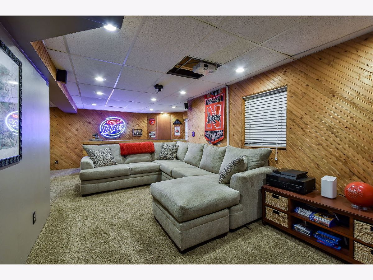
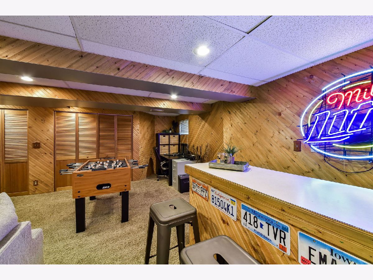
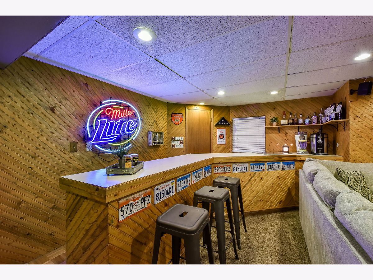
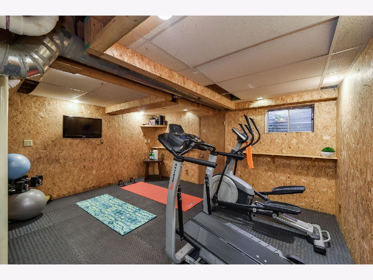
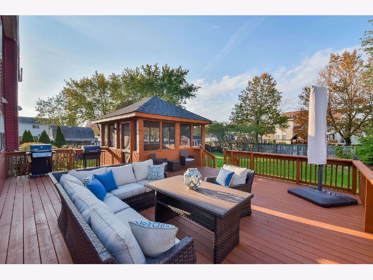
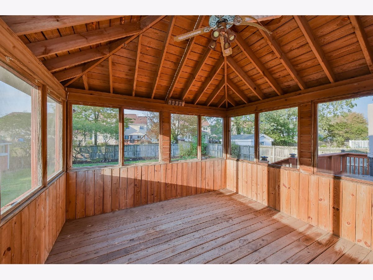
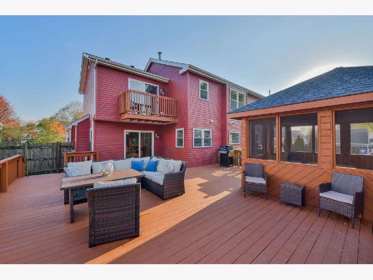
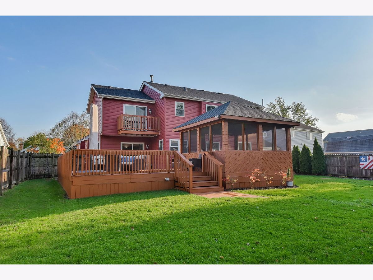
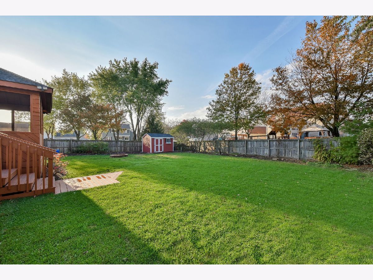
Room Specifics
Total Bedrooms: 3
Bedrooms Above Ground: 3
Bedrooms Below Ground: 0
Dimensions: —
Floor Type: Carpet
Dimensions: —
Floor Type: Carpet
Full Bathrooms: 3
Bathroom Amenities: Separate Shower,Double Sink
Bathroom in Basement: 0
Rooms: Exercise Room,Recreation Room,Game Room,Balcony/Porch/Lanai
Basement Description: Finished
Other Specifics
| 2 | |
| — | |
| Asphalt | |
| Balcony, Deck, Storms/Screens, Fire Pit | |
| Cul-De-Sac,Fenced Yard,Mature Trees | |
| 62X160X79X141 | |
| — | |
| Full | |
| Hardwood Floors, Second Floor Laundry, Walk-In Closet(s) | |
| Range, Microwave, Dishwasher, High End Refrigerator, Washer, Dryer, Disposal, Stainless Steel Appliance(s), Range Hood | |
| Not in DB | |
| Park, Curbs, Sidewalks, Street Lights, Street Paved | |
| — | |
| — | |
| Gas Log, Gas Starter |
Tax History
| Year | Property Taxes |
|---|---|
| 2009 | $6,360 |
| 2017 | $6,514 |
| 2020 | $7,542 |
Contact Agent
Nearby Similar Homes
Nearby Sold Comparables
Contact Agent
Listing Provided By
Keller Williams Inspire - Geneva








